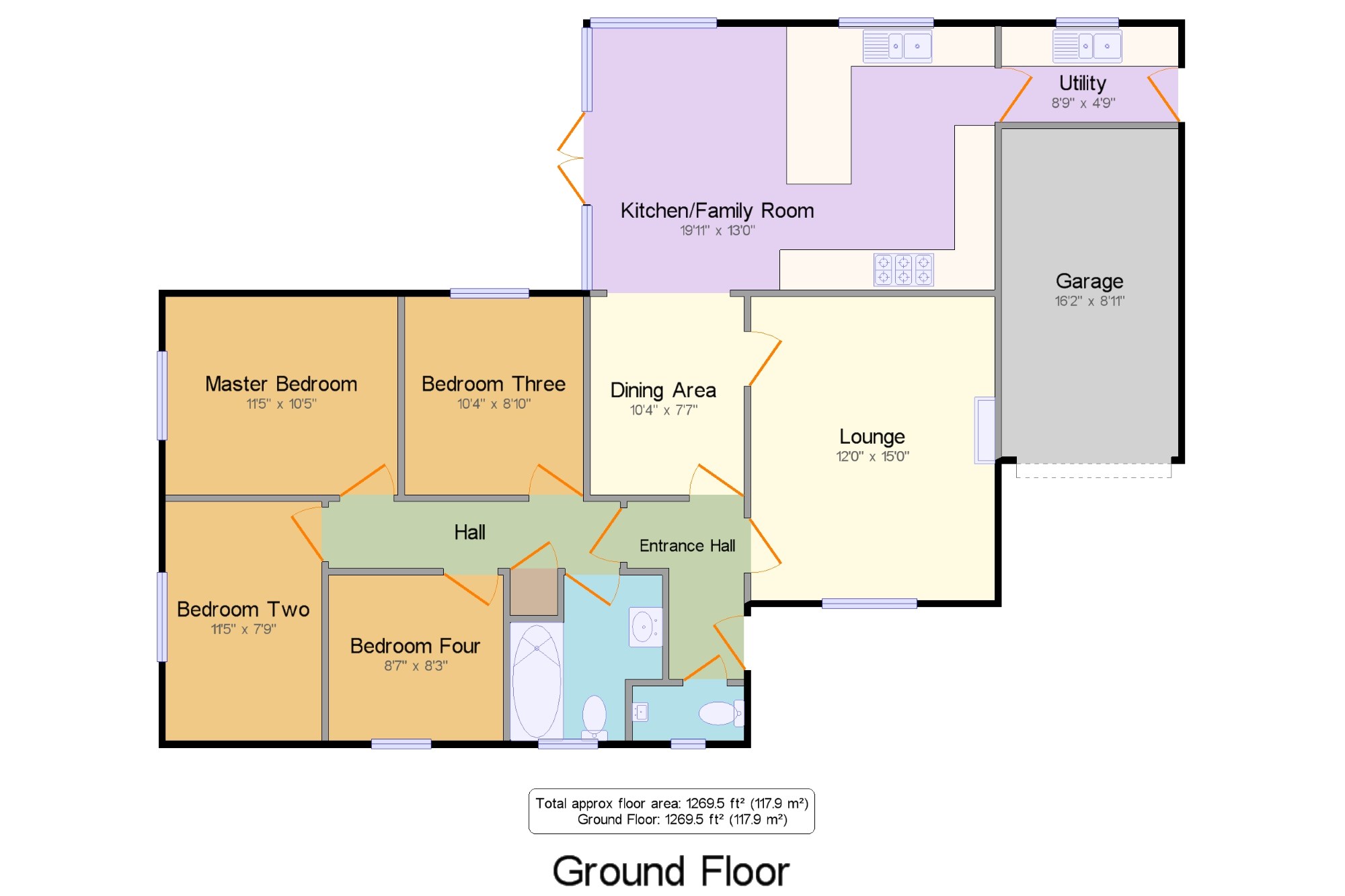Bungalow for sale in Midhurst GU29, 4 Bedroom
Quick Summary
- Property Type:
- Bungalow
- Status:
- For sale
- Price
- £ 489,950
- Beds:
- 4
- Baths:
- 1
- Recepts:
- 1
- County
- West Sussex
- Town
- Midhurst
- Outcode
- GU29
- Location
- Downsview Drive, Midhurst, West Sussex, . GU29
- Marketed By:
- King & Chasemore - Midhurst Sales
- Posted
- 2018-10-06
- GU29 Rating:
- More Info?
- Please contact King & Chasemore - Midhurst Sales on 01730 297938 or Request Details
Property Description
A light and spacious detached bungalow tucked away in a quiet cul-de-sac position that has been updated by the current owners to provide a modern well presented home. The property boasts a large open plan kitchen/dining/family room with vaulted ceiling and French doors leading out to the garden. Utility room, lounge, cloakroom, four bedrooms and modern family bathroom. Outside the grounds wrap all the way around the property with lawn area and well stocked borders. To the front is off-road parking leading to the garage. Viewing highly recommended to fully appreciate this beautifully presented property.
Detached bungalow
Large open plan kitchen/dining/family room
Feature vaulted ceiling
Utility room
Four bedrooms
Off-road parking with garage
Well maintained grounds
Cul-de-sac position
Entrance Hall x . Composite front double glazed door. Radiator.
Lounge12' x 15' (3.66m x 4.57m). Double glazed uPVC window facing the front. Radiator and electric fire.
Kitchen/Family Room19'11" x 13' (6.07m x 3.96m). UPVC French double glazed door, opening onto the patio. Double aspect double glazed uPVC windows facing the rear and side. Radiator. Roll top work surface, wall and base units, one and a half bowl sink with mixer tap, space for range oven with extractor over. Integrated dishwasher, fridge/freezer and microwave.
Dining Area10'4" x 7'7" (3.15m x 2.31m).
Utility8'9" x 4'9" (2.67m x 1.45m). Double glazed uPVC window facing the rear. Radiator, tiled flooring. Roll top work surface, wall and base units, one and a half bowl sink with mixer tap, space for washing machine, dryer.
WC x . Double glazed uPVC window with obscure glass facing the side. Radiator, tiled flooring, tiled splashbacks. Low level WC, vanity wash hand basin.
Garage16'2" x 8'11" (4.93m x 2.72m). Up and over door. Power and light.
Hall x . Built-in storage cupboard.
Master Bedroom11'5" x 10'5" (3.48m x 3.18m). Double glazed uPVC window facing the side. Radiator.
Bedroom Two11'5" x 7'9" (3.48m x 2.36m). Double glazed uPVC window facing the side. Radiator.
Bedroom Three10'4" x 8'10" (3.15m x 2.7m). Double glazed uPVC window facing the rear. Radiator.
Bedroom Four8'8" x 8'3" (2.64m x 2.51m). Double glazed uPVC window facing the side. Radiator.
Bathroom x . Double glazed uPVC window with obscure glass. Heated towel rail, tiled flooring, part tiled walls. Low level WC, panelled bath with shower over, vanity wash hand basin, extractor fan.
Garden x . Grounds to all sides. Lawn area with borders full of mature shrubs. Patio area. Timber shed and greenhouse. Side access. Off-road parking.
Property Location
Marketed by King & Chasemore - Midhurst Sales
Disclaimer Property descriptions and related information displayed on this page are marketing materials provided by King & Chasemore - Midhurst Sales. estateagents365.uk does not warrant or accept any responsibility for the accuracy or completeness of the property descriptions or related information provided here and they do not constitute property particulars. Please contact King & Chasemore - Midhurst Sales for full details and further information.


