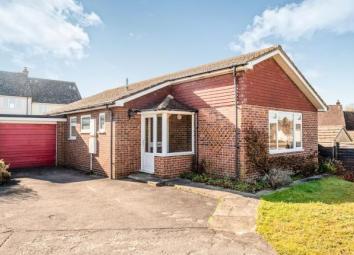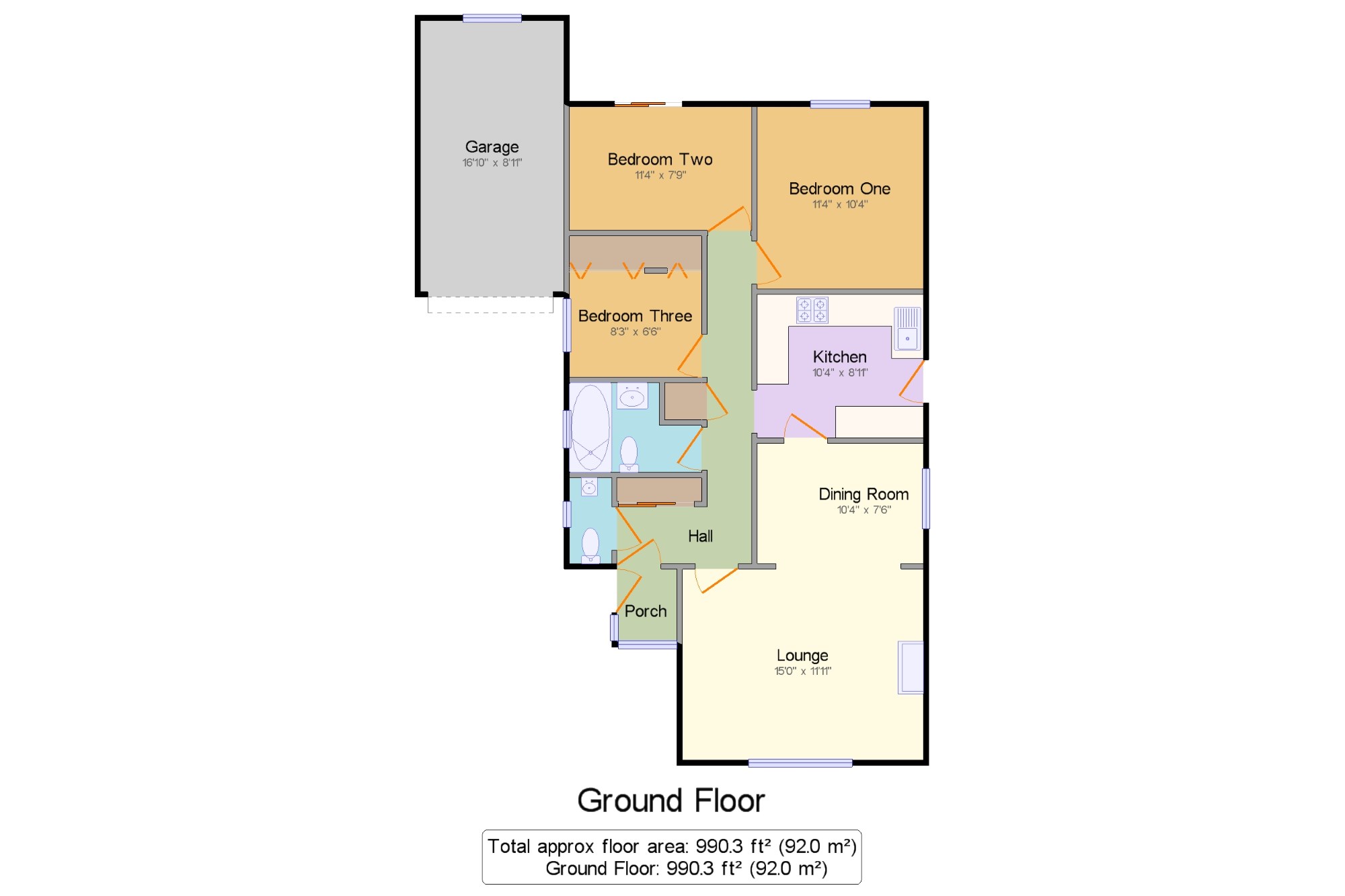Bungalow for sale in Midhurst GU29, 3 Bedroom
Quick Summary
- Property Type:
- Bungalow
- Status:
- For sale
- Price
- £ 360,000
- Beds:
- 3
- Baths:
- 1
- Recepts:
- 1
- County
- West Sussex
- Town
- Midhurst
- Outcode
- GU29
- Location
- Downsview Drive, Midhurst, West Sussex, . GU29
- Marketed By:
- King & Chasemore - Midhurst Sales
- Posted
- 2024-04-01
- GU29 Rating:
- More Info?
- Please contact King & Chasemore - Midhurst Sales on 01730 297938 or Request Details
Property Description
A versatile detached bungalow located within a peaceful cul-de-sac position. Internally the property offers an "L" shaped living/dining room, kitchen. Cloakroom, three bedrooms and family bathroom. Outside to the front is a driveway leading to the garage with the rear being mainly laid to lawn with patio area. An early inspection is highly recommended to appreciate the location and property on offer.
Detached bungalow
Garage and driveway
"L" shaped living / dining room
Three bedrooms
Versatile accommodation
Cul-de-sac position
Porch x . UPVC front double glazed door. Double aspect double glazed uPVC windows facing the front and side.
Hall x . Radiator, built-in storage cupboard.
Lounge15' x 11'11" (4.57m x 3.63m). Double glazed uPVC window facing the front. Radiator and gas fire.
Dining Room10'4" x 7'6" (3.15m x 2.29m). Double glazed uPVC window facing the side. Radiator.
Kitchen10'4" x 8'11" (3.15m x 2.72m). UPVC back double glazed door. Double glazed uPVC window facing the side. Roll top work surface, wall and base units, stainless steel sink with mixer tap, space for oven, washing machine, fridge/freezer.
WC x . Double glazed uPVC window with obscure glass facing the side. Radiator, tiled splashbacks. Low level WC, pedestal wash hand basin.
Bedroom One11'4" x 10'4" (3.45m x 3.15m). Double glazed uPVC window facing the rear. Radiator.
Bedroom Two11'4" x 7'9" (3.45m x 2.36m). Patio double glazed door. Radiator.
Bedroom Three8'3" x 6'6" (2.51m x 1.98m). Double glazed uPVC window facing the side. Radiator, a built-in wardrobe.
Bathroom8'2" x 5'7" (2.5m x 1.7m). Double glazed uPVC window with obscure glass facing the side. Radiator, part tiled walls. Low level WC, panelled bath with mixer tap and shower over, pedestal wash hand basin with mixer tap.
Garage16'10" x 8'11" (5.13m x 2.72m). Up and over door. Window to rear.
Front Garden x . Lawn area with driveway leading to garage.
Rear Garden x . Mainly laid to lawn, side access.
Property Location
Marketed by King & Chasemore - Midhurst Sales
Disclaimer Property descriptions and related information displayed on this page are marketing materials provided by King & Chasemore - Midhurst Sales. estateagents365.uk does not warrant or accept any responsibility for the accuracy or completeness of the property descriptions or related information provided here and they do not constitute property particulars. Please contact King & Chasemore - Midhurst Sales for full details and further information.


