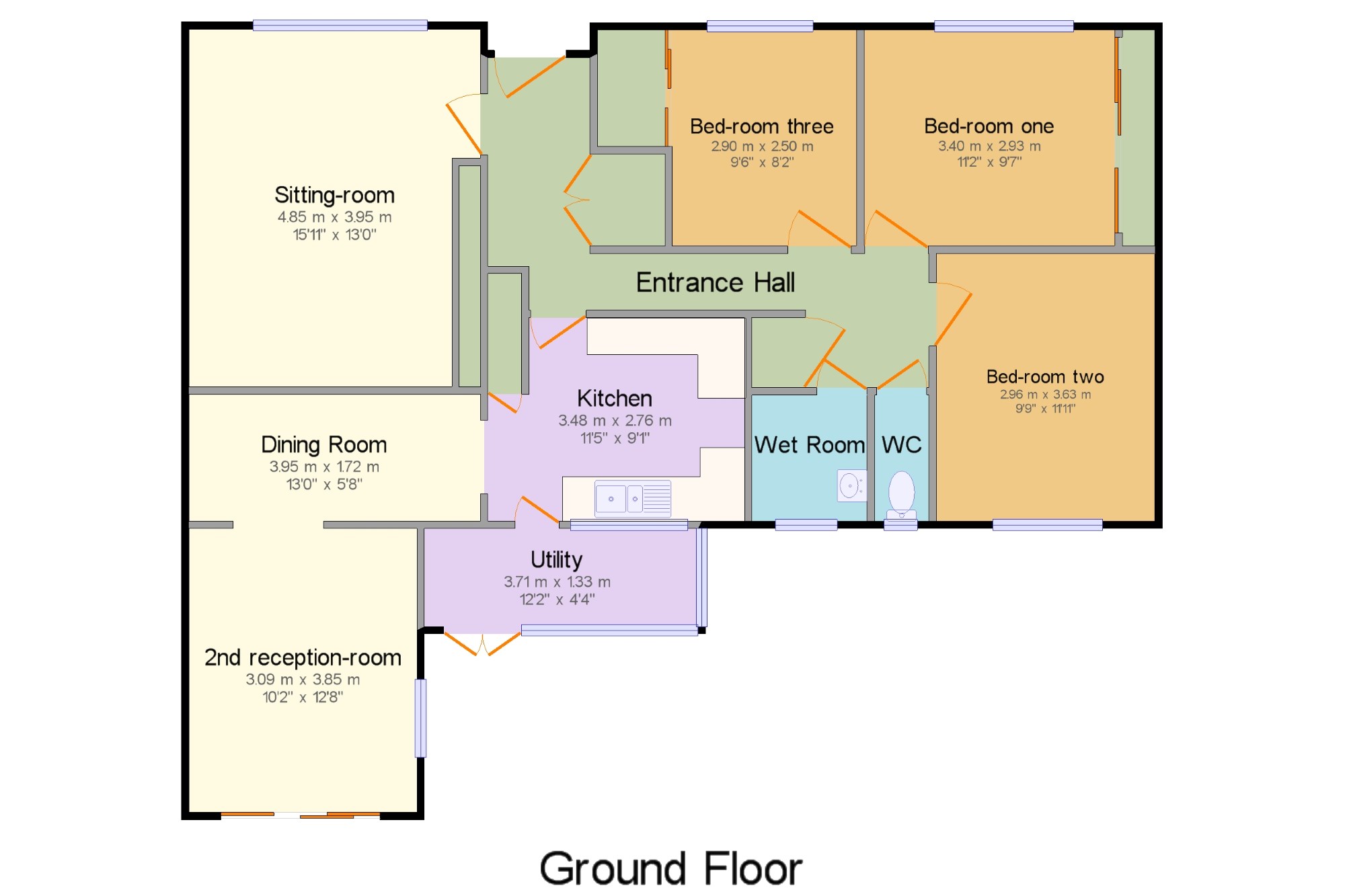Bungalow for sale in Martock TA12, 3 Bedroom
Quick Summary
- Property Type:
- Bungalow
- Status:
- For sale
- Price
- £ 325,000
- Beds:
- 3
- Baths:
- 1
- Recepts:
- 3
- County
- Somerset
- Town
- Martock
- Outcode
- TA12
- Location
- Ash, Martock, Somerset TA12
- Marketed By:
- Palmer Snell - Martock
- Posted
- 2024-04-05
- TA12 Rating:
- More Info?
- Please contact Palmer Snell - Martock on 01935 590852 or Request Details
Property Description
Detached 3 bedroom bungalow in the village of Ash. The property has the benefit of an oil fired central heating system and uPVC double-glazed windows. In brief providing hallway with built-in cupboard, sitting-room with fireplace, dining-room leading to a second reception-room overlooking the garden, fitted kitchen leading to a conservatory/utility-room, wet-room and separate W.C. Externally a particular feature of the property is the enclosed rear garden and a single-size garage with further, extensive, parking on the driveway. This is a rare opportunity to acquire a bungalow in this sought after village location.
Detached 3 bedroom bungalow
Enclosed lawned garden at the rear garage and parking
Three reception-rooms, fitted kitchen, conservatory/utility
Wet-room and separate W.C
Double-glazed, oil fired central heating
Prime village location
Entrance x . Covered porch, panelled entrance door leading to the hallway.
Entrance hall x . Built-in cloaks cupboard, access to insulated loft space, airing cupboard housing a hot water tank and fitted immersion heater, coved ceiling, radiators.
Sitting-room15'11" x 11'4" (4.85m x 3.45m). Widening to 3.95m uPVC double-glazed window to the front elevation, central re-constructed stone fireplace, coved ceiling, radiator.
Dining-room11'4" x 5'8" (3.45m x 1.73m). Coved ceiling, opening to 2nd reception-room.
2nd reception-room12'8" x 10'2" (3.86m x 3.1m). UPVC double-glazed window to the side elevation overlooking the garden, uPVC double-glazed sliding patio door to the garden, coved ceiling, radiator.
Kitchen11'5" x 9'1" (3.48m x 2.77m). UPVC double-glazed window to the rear elevation, door to the conservatory, fitted with a range of panel fronted natural wood base and wall mounted units, laminated work-surfaces, inset one and a half bowl stainless steel sink unit with mixer tap, gas cooker point, tiled splash-backs, cupboard housing an oil fired central heating boiler.
Conservatory/utility-room12'2" x 4'4" (3.7m x 1.32m). Winodws and double-doors overlooking and leading to the rear garden, plumbing for a washing machine, polycarbonate roof.
Bed-room one11'2" x 9'7" (3.4m x 2.92m). UPVC double-glazed window to the front elevation, fitted with a range of built-in wardrobes with hanging rail and shelving and sliding doors, coved ceiling, radiator.
Bed-room two11'11" x 9'9" (3.63m x 2.97m). UPVC double-glazed window to the rear elevation overlooking the garden, coved ceiling, radiator.
Bed-room three9'6" x 8'2" (2.9m x 2.5m). UPVC double-glazed window to the front elevation, built-in wardrobe with hanging rail and shelving and a sliding door, radiator.
Wet-room x . UPVC double-glazed window to the rear elevation, pedestal wash-hand basin, electric shower and glazed shower screen, partially tiled walls, ladder style heated towel rail.
W.C x . UPVC double-glazed window to the rear elevation, low-level W.C.
Front garden x . Laid to lawn with a variety of established trees and flowering shrubs.
Rear garden x . Fully enclosed by fencing, laid to lawn with paved patio and seating areas, external tap, flower and shrub borders.
Garage x . Single-size situated to the rear of the property with an up and over door, light and power, extensive vehicle parking on the driveway leading from Main Street.
Property Location
Marketed by Palmer Snell - Martock
Disclaimer Property descriptions and related information displayed on this page are marketing materials provided by Palmer Snell - Martock. estateagents365.uk does not warrant or accept any responsibility for the accuracy or completeness of the property descriptions or related information provided here and they do not constitute property particulars. Please contact Palmer Snell - Martock for full details and further information.


