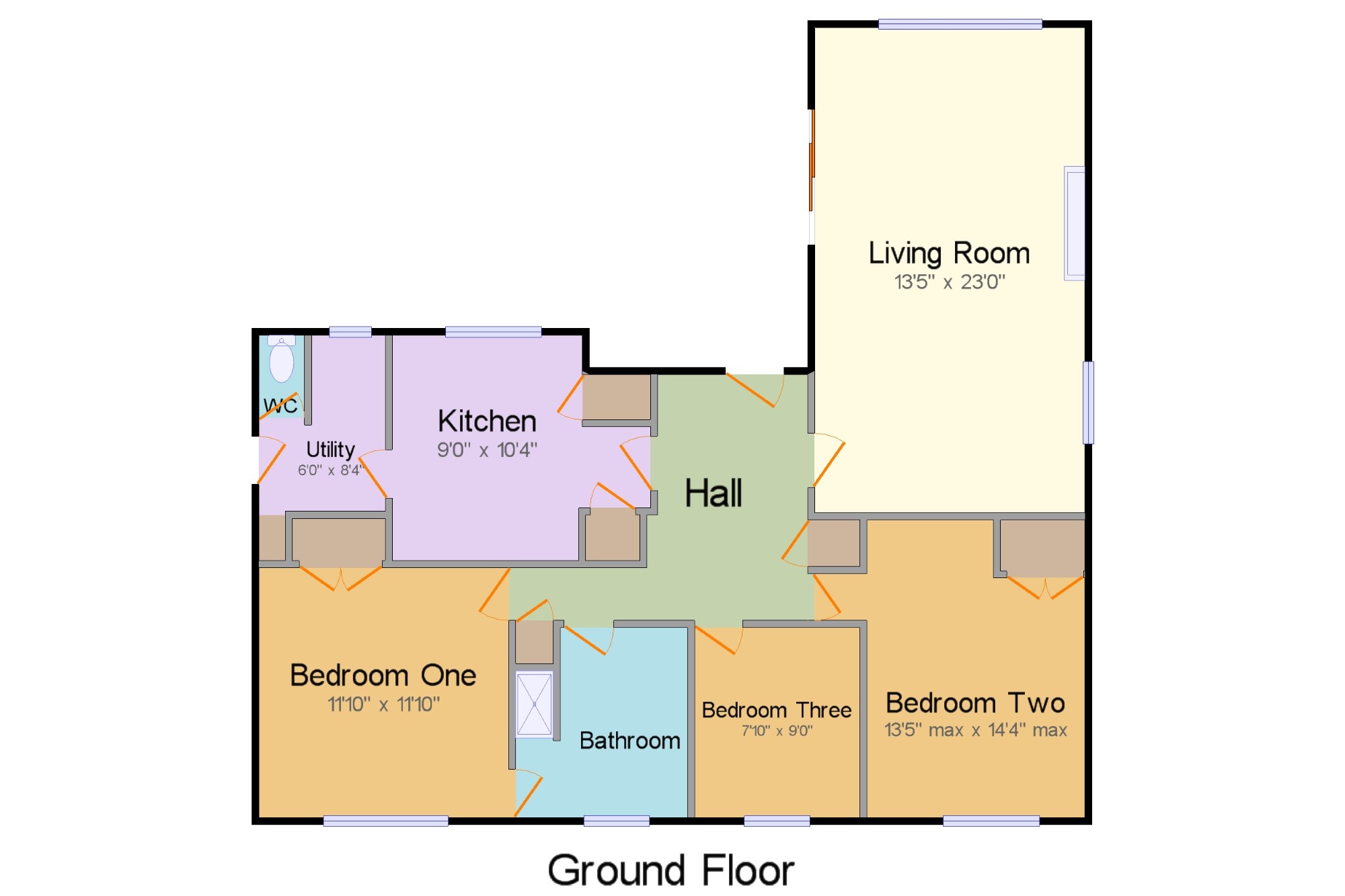Bungalow for sale in Martock TA12, 3 Bedroom
Quick Summary
- Property Type:
- Bungalow
- Status:
- For sale
- Price
- £ 230,000
- Beds:
- 3
- Baths:
- 1
- Recepts:
- 1
- County
- Somerset
- Town
- Martock
- Outcode
- TA12
- Location
- Kingsbury Episcopi, Martock, Somerset TA12
- Marketed By:
- Fulfords - South Petherton
- Posted
- 2024-05-12
- TA12 Rating:
- More Info?
- Please contact Fulfords - South Petherton on 01460 312955 or Request Details
Property Description
This spacious detached bungalow occupies a fine rural setting with far reaching country views and stands back from a no-through roadway . The property requires general modernisation and improvement. Particular features includes oil fired central heating. Accommodation in brief provides entrance hall, 23' Sitting Room with fireplace and wood burning stove, Kitchen, Utility, separate WC, three Bedrooms, Bathroom. Ample storage throughout. Outside there is an entrance driveway with ample parking and good size front and rear gardens. Note - this property is subject to an agricultural tie.
Spacious detached bungalow
Oil fired central heating
Double Glazing
Firpelace with wood burning stove
Entrance Hall x . Two deep built in cupboards, radiator, hatch to roof, airing cupboard with hot water cylinder.
Living Room13'5" x 23' (4.1m x 7m). Feature stone fireplace with wood burner, two radiators, sliding patio door.
Kitchen9' x 10'4" (2.74m x 3.15m). Deep entrance recess, range of units comprising work surfaces with cupboards and drawers under, stainless steel sink unit, radiator, point for electric cooker, walk in larder.
Utility6' x 8'4" (1.83m x 2.54m). Radiator, stainless steel sink unit, plumbing for washing machine, side lobby, oil fired boiler, side door.
WC x . Low level WC
Bedroom One11'10" x 11'10" (3.6m x 3.6m). Radiator, double built in wardrobe.
Bedroom Two13'5" x 14'4" (4.1m x 4.37m). Radiator, double built in wardrobe.
Bedroom Three7'10" x 9' (2.39m x 2.74m). Radiator.
Bathroom x . Low level WC, radiator, panelled bath, pedestal hand basin, shower, door to bedroom one.
Outside x . Long entrance driveway with ample parking, space for garage subject to usual planning consents. Good size front and rear gardens with lawns, stone walling, paved patio, pathways and established trees. Oil storage tank.
Entrance Porch x .
Property Location
Marketed by Fulfords - South Petherton
Disclaimer Property descriptions and related information displayed on this page are marketing materials provided by Fulfords - South Petherton. estateagents365.uk does not warrant or accept any responsibility for the accuracy or completeness of the property descriptions or related information provided here and they do not constitute property particulars. Please contact Fulfords - South Petherton for full details and further information.


