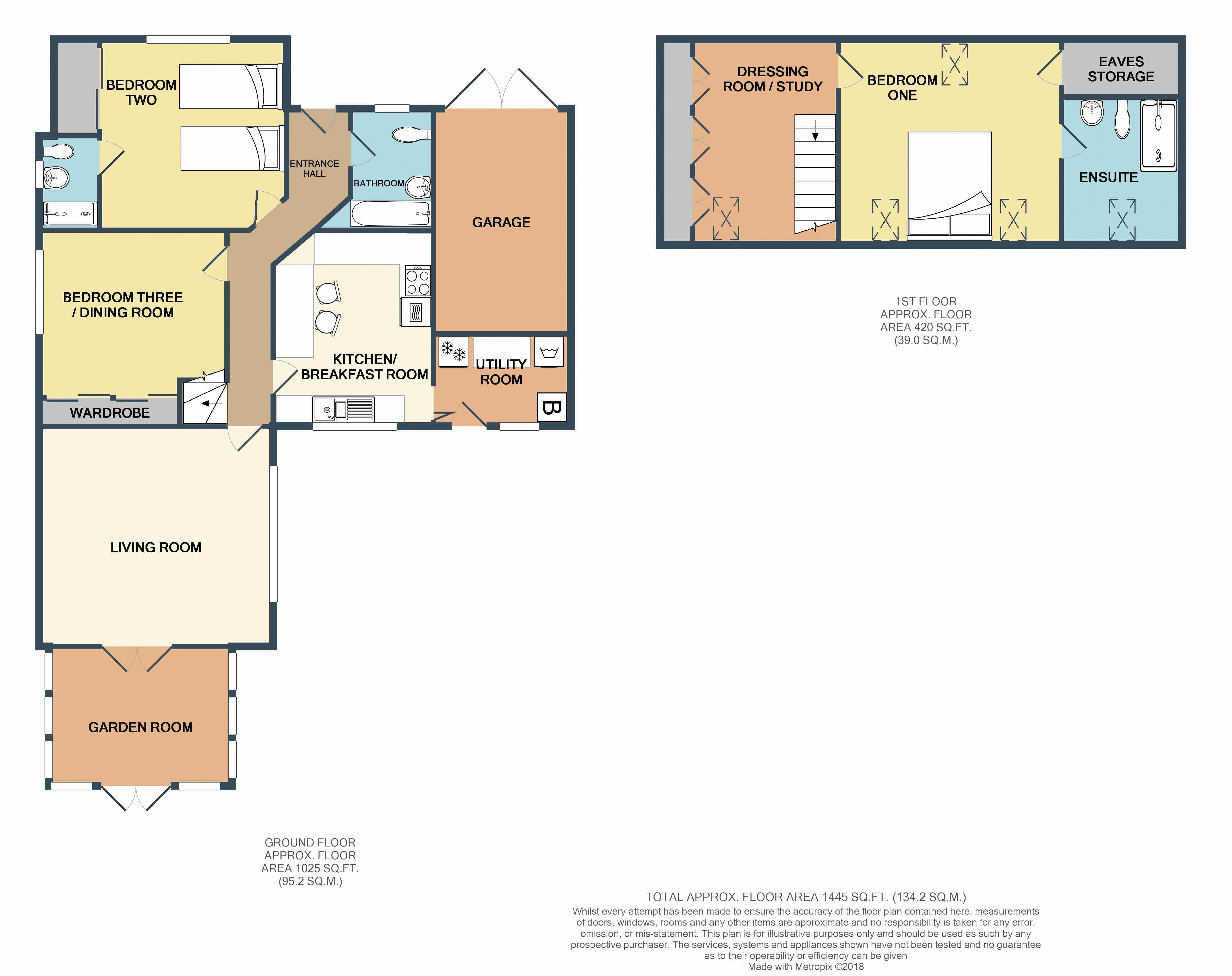Bungalow for sale in Market Harborough LE16, 3 Bedroom
Quick Summary
- Property Type:
- Bungalow
- Status:
- For sale
- Price
- £ 365,000
- Beds:
- 3
- Baths:
- 2
- Recepts:
- 1
- County
- Leicestershire
- Town
- Market Harborough
- Outcode
- LE16
- Location
- Weskers Close, Clipston, Market Harborough LE16
- Marketed By:
- Rogers & Co Estate Agents
- Posted
- 2024-04-04
- LE16 Rating:
- More Info?
- Please contact Rogers & Co Estate Agents on 01536 235878 or Request Details
Property Description
A well presented three bedroomed detached dorma bungalow built by messrs Begley Builders circa 2008 and is situated in the popular and highly sought after rural village of Clipston, which lies close to the borders of Leicestershire and Northamptonshire, less than five miles south west of the thriving town of Market Harborough.
Briefly comprising from an entrance hall, living room, garden room, breakfast kitchen, utility room, bedroom two with en-suite, bedroom three / dining room and bathroom. On the first floor is a dressing / study area and bedroom one with en-suite.
Outside the property is approached via a part shared block paved driveway, providing off road parking for several vehicles and giving access to the garage. To the rear is a westerly facing garden, paved patio area, low maintenance gravelled area and can be accessed via a side gate.
Description
A well presented three bedroomed detached dorma bungalow built by messrs Begley Builders circa 2008 and is situated in the popular and highly sought after rural village of Clipston, which lies close to the borders of Leicestershire and Northamptonshire, less than five miles south west of the thriving town of Market Harborough.
Briefly comprising from an entrance hall, living room, garden room, breakfast kitchen, utility room, bedroom two with en-suite, bedroom three / dining room and bathroom. On the first floor is a dressing / study area and bedroom one with en-suite. Outside the property is approached via a part shared block paved driveway, providing off road parking for several vehicles and giving access to the garage.
Entrance Hall
Via a part glazed timber front door, ceramic floor tiles, radiator, wall mounted thermostat, stairs raising to the first floor.
Living Room (13' 6'' x 14' 8'' (4.11m x 4.47m))
Timber double glazed window to the side overlooking the rear garden, radiator, television point, telephone socket.
Garden Room (8' 9'' x 12' 1'' (2.66m x 3.68m))
Ceramic tiled flooring, radiator, timber double glazed french doors leading to the rear garden.
Kitchen/Breakfast Room (11' 2'' x 9' 8'' (3.40m x 2.94m))
With a range of wall and base units, roll top work surface, 1 & 1/2 bowl sink drainer, electric hob with extractor hood over, electric oven, built in dishwasher, breakfast bar area, radiator, television point, ceramic tiled flooring, ceiling down lights.
Utility Room (5' 9'' x 8' 7'' (1.75m x 2.61m))
With a range of wall and base units, space for fridge/freezer, space and plumbing for a washing machine, floor standing Oil fired boiler, ceramic tiled flooring, extractor fan, ceiling down lights, timber double glazed window to the rear, timber stable style door to the rear.
Bedroom Two (12' 2'' x 11' 9'' (3.71m x 3.58m))
Timber double glazed window to the front, radiator, television point, built in wardrobes with sliding doors.
En-Suite (6' 2'' x 3' 9'' (1.88m x 1.14m))
Enclosed shower cubicle, low flush WC, wash hand basin, ceramic tiled splash back, chrome towel rail radiator, timber double glazed window to the side, extractor fan, ceiling down lights.
Bedroom Three / Dining Room (10' 3'' x 11' 9'' (3.12m x 3.58m))
Built in wardrobes with sliding doors, radiator, timber double glazed window to the side, television point. (currently being used as a dining room)
Bathroom (7' 7'' x 5' 2'' (2.31m x 1.57m))
Timber panelled bath, ceramic tiled splash backs, low flush WC, pedestal wash hand basin, chrome towel rail radiator, timber double glazed window to the front, ceiling down lights, extractor fan.
First Floor
Dressing / Study Area (12' 8'' x 10' 9'' (3.86m x 3.27m))
With built in wardrobes, telephone socket, velux window to the rear, ceiling down lights.
Bedroom One (12' 8'' x 15' 3'' (3.86m x 4.64m))
With under eve storage, radiator, two velux windows to the rear, television point, velux window to the front, ceiling down lights.
En-Suite (9' 3'' x 7' 7'' (2.82m x 2.31m))
Enclosed shower cubicle, low flush WC, pedestal wash hand basin, vanity area with cupboards beneath, chrome towel rail radiator, velux window to the rear, extractor fan, ceiling down lights.
Outside
With a part shared block paved driveway, providing off road parking for several vehicles and giving access to the garage. To the rear is a westerly facing garden, paved patio area, outside lighting, outside water tap, space for timber garden shed, low maintenance gravelled area and can be accessed via a side gate.
Property Location
Marketed by Rogers & Co Estate Agents
Disclaimer Property descriptions and related information displayed on this page are marketing materials provided by Rogers & Co Estate Agents. estateagents365.uk does not warrant or accept any responsibility for the accuracy or completeness of the property descriptions or related information provided here and they do not constitute property particulars. Please contact Rogers & Co Estate Agents for full details and further information.


