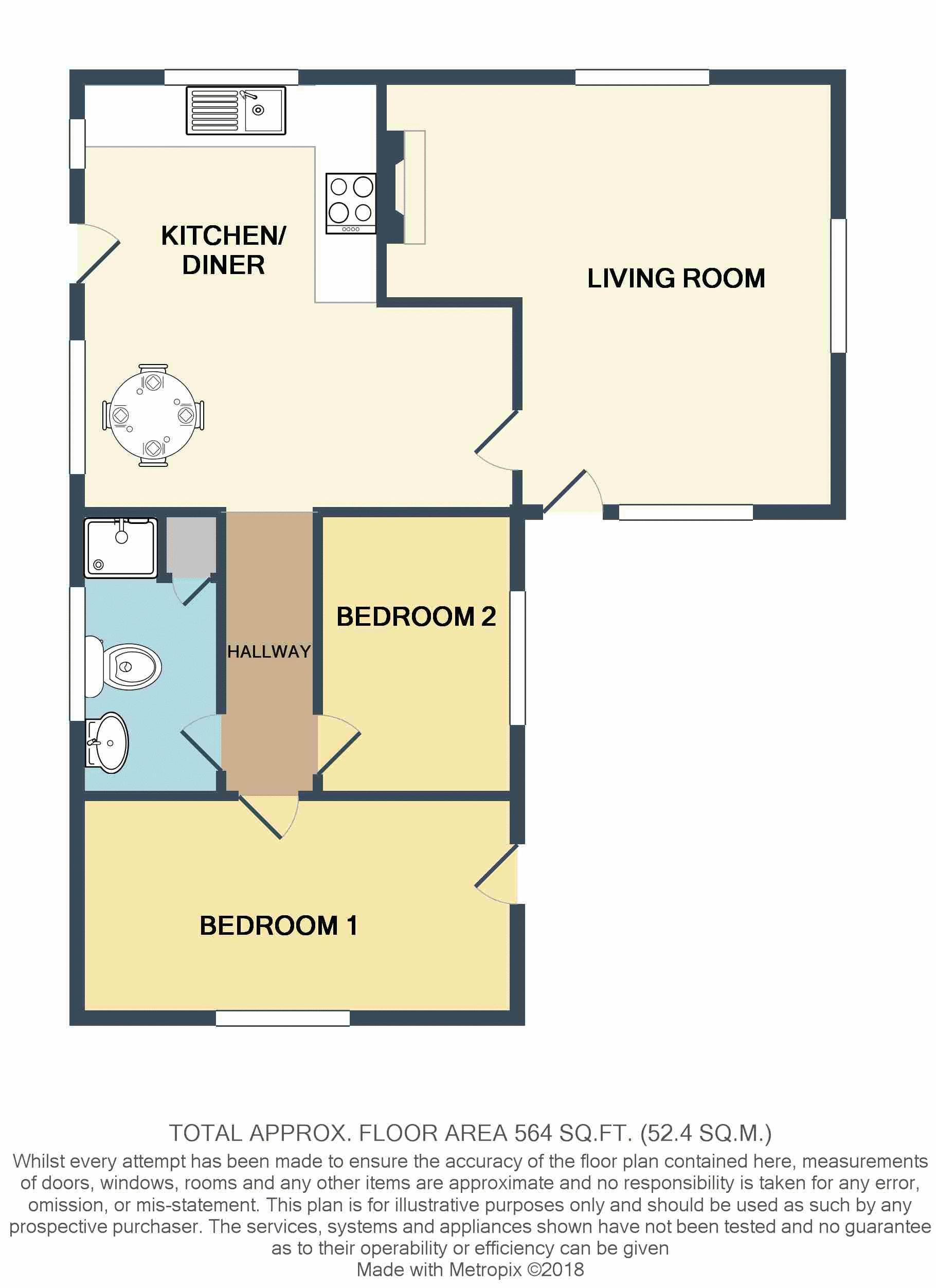Bungalow for sale in Market Harborough LE16, 2 Bedroom
Quick Summary
- Property Type:
- Bungalow
- Status:
- For sale
- Price
- £ 240,000
- Beds:
- 2
- Baths:
- 1
- Recepts:
- 2
- County
- Leicestershire
- Town
- Market Harborough
- Outcode
- LE16
- Location
- Kelmarsh Road, Arthingworth, Market Harborough LE16
- Marketed By:
- Rogers & Co Estate Agents
- Posted
- 2019-02-12
- LE16 Rating:
- More Info?
- Please contact Rogers & Co Estate Agents on 01536 235878 or Request Details
Property Description
An individually built 2 bedroomed detached bungalow situated on a secluded plot with open countryside views to the rear, generous plot within a quiet and tranquil setting within Arthingworth village.
Description
An individually built 2 bedroomed detached bungalow situated on a secluded plot with open countryside views to the rear, generous plot within a quiet and tranquil setting within Arthingworth village.
The accommodation benefits from wooden double glazing and electric heating briefly including a spacious living room, kitchen/diner, inner hallway, 2 bedrooms and a shower room. Generous garden to the front and side of the property with private access and steps from the street level.
Living Room (14' 0'' x 14' 7'' Max (4.26m x 4.44m))
Entrance door from the front, double glazed windows to front, side and rear elevation giving views over the open countryside, feature fireplace with electric fire, wall mounted electric heater.
Kitchen/Diner (14' 4'' x 15' 2'' Max (4.37m x 4.62m))
Double glazed window to front and side elevation, range of base and eye level units with work surfaces, single bowl drainer sink, tiling to splash back areas, space for electric oven with extractor hood over, plumbing for washing machine, wall mounted electric heater and open plan dining area.
Inner Hallway
Giving access to the loft and bedrooms, family bathroom.
Bedroom 1 (13' 9'' x 6' 9'' (4.19m x 2.06m))
Double glazed window to front elevation, wall mounted electric heater, UPVC double glazed door to side.
Bedroom 2 (9' 4'' x 5' 8'' (2.84m x 1.73m))
Double glazed window to the side elevation, wall mounted electric heater and telephone point.
Shower Room (9' 0'' x 4' 8'' (2.74m x 1.42m))
Double glazed opaque window to side, ceiling light point, low level flush w.C., pedestal wash basin, shower within cubicle, heated towel rail and built-in airing cupboard.
Outside
Steps rising to a private walkway providing access to the garden. Mainly laid to lawned with mature trees and well stocked borders. A block paved patio along one side of the property with a walkway around the rear. The property enjoys spectacular open countryside views directly beyond to the rear.
Property Location
Marketed by Rogers & Co Estate Agents
Disclaimer Property descriptions and related information displayed on this page are marketing materials provided by Rogers & Co Estate Agents. estateagents365.uk does not warrant or accept any responsibility for the accuracy or completeness of the property descriptions or related information provided here and they do not constitute property particulars. Please contact Rogers & Co Estate Agents for full details and further information.


