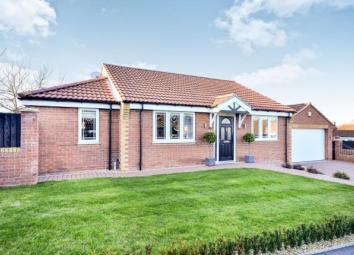Bungalow for sale in Mansfield NG19, 2 Bedroom
Quick Summary
- Property Type:
- Bungalow
- Status:
- For sale
- Price
- £ 240,000
- Beds:
- 2
- Baths:
- 2
- Recepts:
- 1
- County
- Nottinghamshire
- Town
- Mansfield
- Outcode
- NG19
- Location
- Averham Close, Mansfield, Nottingham, Notts NG19
- Marketed By:
- Bairstow Eves - Mansfield Sales
- Posted
- 2024-04-04
- NG19 Rating:
- More Info?
- Please contact Bairstow Eves - Mansfield Sales on 01623 355729 or Request Details
Property Description
High spec . . Refitted and redecorated throughout . . Double garage . . Landscaped gardens . . Stunning / wow factor . . Two double bedrooms . . Driveway . . Fully enclosed. Accommodation comprising: Entrance hall, lounge-diner with bi-fold doors out to the landscaped garden, fitted kitchen with high gloss units, utility room, shower room, two double bedrooms and en-suite. The property is in excellent condition throughout and benefits from uPVC double glazing and gas central heating. House and garage on remote alarm. Block paved driveway leads to a detached double garage with electric roll over door. Lawned garden to the front and enclosed landscaped lawned garden to the side with patio seating area and brick built bbq. Up and down lighters, 3 outdoor power sockets and hot/cold taps.
Hall3'10" x 19' (1.17m x 5.8m). Panelled door to the front, tiled floor, recess spotlights, double doors to storage cupboard, access to the roof void via pull down ladders which is part boarded. Doors off.
Storage2'8" x 4' (0.81m x 1.22m). With light, circuit breakers and alarm.
Lounge-diner18'11" x 13' (5.77m x 3.96m). Two double glazed windows to the front, recessed spotlights, floor to ceiling funky radiator, double glazed bi-folding doors to the landscaped garden, sliding doors through to the kitchen.
Kitchen18'11" x 10' (5.77m x 3.05m). With a range of base and wall mounted high gloss units, roll edge work surfaces, one and a quarter bowl sink and drainer with mixer tap and two pull out pantry's. Integrated oven, five ring gas hob, extractor fan, microwave, dishwasher, wine cooler and wine rack. Double glazed window to the side, floor to ceiling funky radiator, recessed spotlights and space for American style fridge freezer.
Utility5' x 5' (1.52m x 1.52m). Base unit, roll edge work surface, space for a washing machine, recessed spotlights and double glazed door to the rear.
Bedroom 110' x 11' (3.05m x 3.35m). Double glazed window to the front and side, funky radiator and sliding door to the en-suite.
En-suite7' x 4' (2.13m x 1.22m). Having a three piece suite comprising; low level wc, pedestal wash hand basin, walk in wet room with waterfall shower and shower screen, heated towel rail, mood lighting, automatic lighting, double glazed window to the side.
Bedroom 210' x 9'11" (3.05m x 3.02m). Double glazed window to the side, funky radiator and sliding doors to built in wardrobes.
Shower Room5' x 6'3" (1.52m x 1.9m). Having a three piece suite comprising; low level wc, wash hand basin in vanity unit, walk in wet room with waterfall shower and shower screen, heated towel rail, tiled floor, mood lighting, automatic lighting, double glazed window to the rear.
Property Location
Marketed by Bairstow Eves - Mansfield Sales
Disclaimer Property descriptions and related information displayed on this page are marketing materials provided by Bairstow Eves - Mansfield Sales. estateagents365.uk does not warrant or accept any responsibility for the accuracy or completeness of the property descriptions or related information provided here and they do not constitute property particulars. Please contact Bairstow Eves - Mansfield Sales for full details and further information.


