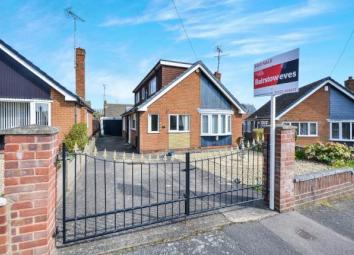Bungalow for sale in Mansfield NG21, 3 Bedroom
Quick Summary
- Property Type:
- Bungalow
- Status:
- For sale
- Price
- £ 190,000
- Beds:
- 3
- Baths:
- 2
- Recepts:
- 2
- County
- Nottinghamshire
- Town
- Mansfield
- Outcode
- NG21
- Location
- Lind Close, Rainworth, Mansfield NG21
- Marketed By:
- Bairstow Eves - Mansfield Sales
- Posted
- 2024-04-21
- NG21 Rating:
- More Info?
- Please contact Bairstow Eves - Mansfield Sales on 01623 355729 or Request Details
Property Description
Detached chalet bungalow . . 3-4 bedrooms . . 2-3 reception rooms . . Two bathrooms . . No upward chain . . Driveway & garage . . The ground floor accommodation comprises of an inner hallway with stairs to the first floor, kitchen, lounge, bedroom one, dining room/bedroom, lounge and the shower room. To the first floor there are two further large bedrooms and a second bathroom. Outside of the property is gated access to the driveway which leads to the garage and enclosed rear garden.
Detached Chalet Bungalow
Three/Four Bedrooms
One/Two Reception Rooms
Two Bathrooms
Driveway & Garage
No Upward Chain
Hall15'2" x 6'9" (4.62m x 2.06m). With double glazed window to the side, radiator and stairs to the first floor.
Kitchen8'9" x 15'4" (2.67m x 4.67m). With double glazed back door and double glazed windows to the side, radiator and tiled flooring. The kitchen comprises a range of wall and base mounted units with roll top work surfaces over, one and a half bowl sink with drainer and integrated oven, hob and extractor fan.
Lounge11'10" x 15'4" (3.6m x 4.67m). Double glazed window facing the front, radiator and gas fire with feature surround.
Dining Room/Bedroom Four11'9" x 11'10" (3.58m x 3.6m). Currently being used as a dining room this room can also be used as bedroom four, with patio doors opening onto the garden and a radiator.
Shower Room One5'5" x 6'9" (1.65m x 2.06m). The white three piece suite comprises a low level WC, semi-pedestal sink and a corner shower unit. There is a double glazed window to the side and a heated towel rail.
Bedroom One8'10" x 11'10" (2.7m x 3.6m). Double glazed window facing the side, radiator and fitted wardrobes.
Landing10'6" x 6'9" (3.2m x 2.06m). With access to first floor accommodation.
Bedroom Two14'7" x 10'8" (4.45m x 3.25m). Double glazed window facing the side, radiator and fitted wardrobes.
Bedroom Three10'8" x 11'4" (3.25m x 3.45m). Double glazed window facing the side, radiator and fitted wardrobes.
Shower Room Two3'9" x 6'9" (1.14m x 2.06m). Low level WC, corner shower, pedestal sink. With low level WC, pedestal sink and a corner shower, double glazed window to the side and a heated towel rail.
Property Location
Marketed by Bairstow Eves - Mansfield Sales
Disclaimer Property descriptions and related information displayed on this page are marketing materials provided by Bairstow Eves - Mansfield Sales. estateagents365.uk does not warrant or accept any responsibility for the accuracy or completeness of the property descriptions or related information provided here and they do not constitute property particulars. Please contact Bairstow Eves - Mansfield Sales for full details and further information.


