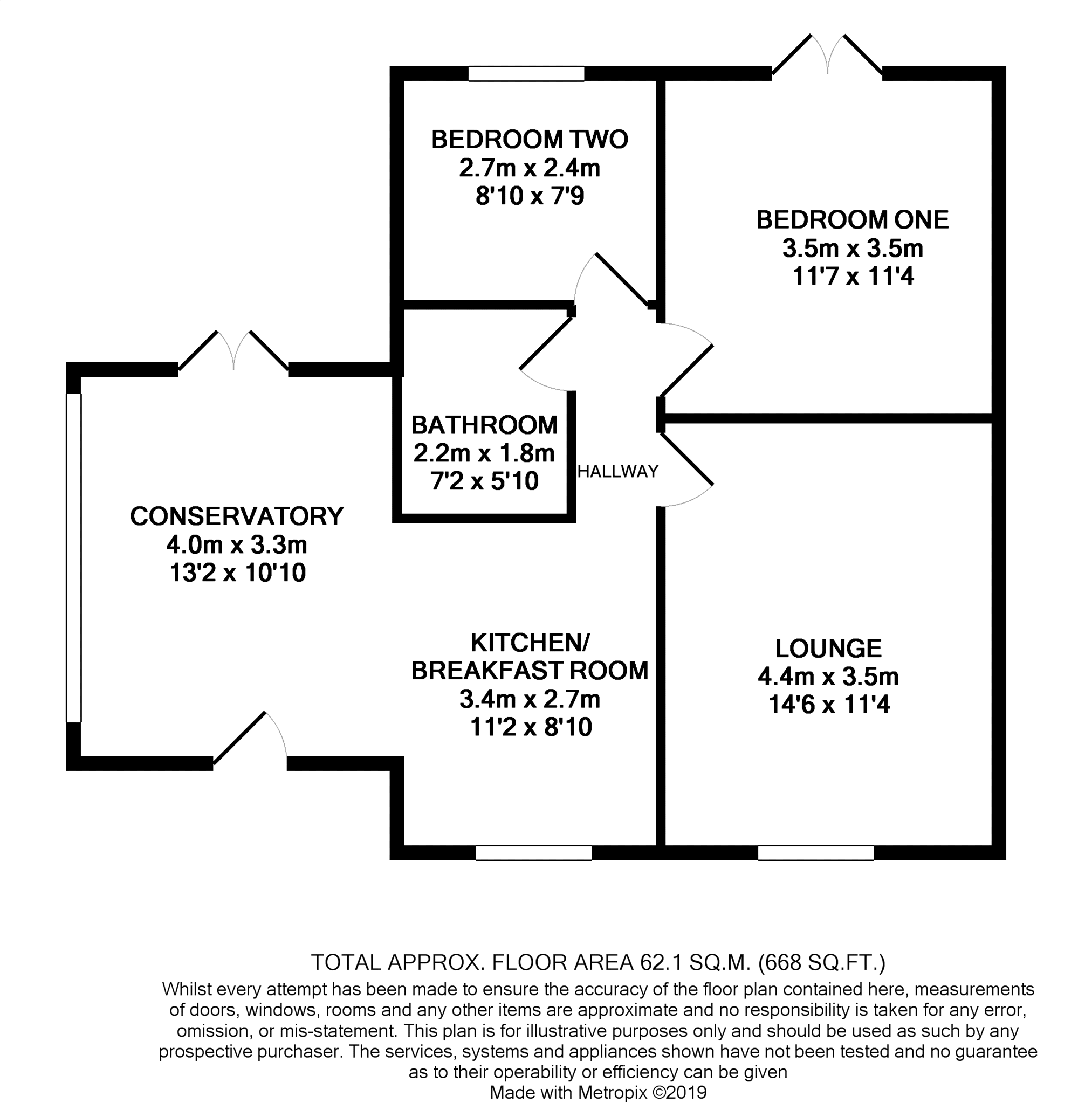Bungalow for sale in Manchester M41, 2 Bedroom
Quick Summary
- Property Type:
- Bungalow
- Status:
- For sale
- Price
- £ 240,000
- Beds:
- 2
- Baths:
- 1
- Recepts:
- 1
- County
- Greater Manchester
- Town
- Manchester
- Outcode
- M41
- Location
- Cross Knowle View, Manchester M41
- Marketed By:
- Purplebricks, Head Office
- Posted
- 2024-04-13
- M41 Rating:
- More Info?
- Please contact Purplebricks, Head Office on 024 7511 8874 or Request Details
Property Description
Two bedroom semi detaced bungalow *** beautifully presented throughout *** modern interior *** fantastic local for all local amenities *** easy access to M6O motorway network, trafford centre & manchester airport *** corner plot *** off road parking & large garage *** early viewing recommended ***
Lounge
14'6" x 11'4"
Double glazed window to front, coved ceiling, spot lights to ceiling and radiator.
Kitchen/Breakfast
11'6" x 8'8"
A range of low and eye level units incorporating a sink and drainer unit, built in four ring gas hob, electric oven with stainless steel extractor fan over, space for washing, dishwasher and fridge freezer, spot lights to ceiling, coved ceiling, double glazed window to front and opening out to:-
Conservatory
13'2" x 10'
Radiator, ceiling fan, door to front and double glazed patio doors leading to rear garden area.
Inner Hall
Loft access and doors to:-
Bedroom One
11'7" x 11'2"
Built in wardrobes, spot lights to ceiling, double radiator, coved ceiling and double glazed patio doors leading to rear garden area.
Bedroom Two
8'8" x 7'9"
Double glazed window to rear, radiator, coved ceiling and spot lights to ceiling.
Bathroom
6'9" x 5'4"
A three piece suite comprising of panelled bath with shower over, low level WC, vanity unit used for storage and housing sink unit, fully tiled walls, spot lights to ceiling with interchanging colours and remote control, coved ceiling, wall mounted stainless steel heated towel rail and window to side.
Outside
To the front and side of the property there is lawn garden area with mature shrubs and bushes. To the side of the property there are double gates leading to a detached garage and a mature garden area.
Property Location
Marketed by Purplebricks, Head Office
Disclaimer Property descriptions and related information displayed on this page are marketing materials provided by Purplebricks, Head Office. estateagents365.uk does not warrant or accept any responsibility for the accuracy or completeness of the property descriptions or related information provided here and they do not constitute property particulars. Please contact Purplebricks, Head Office for full details and further information.


