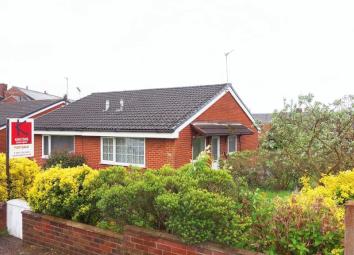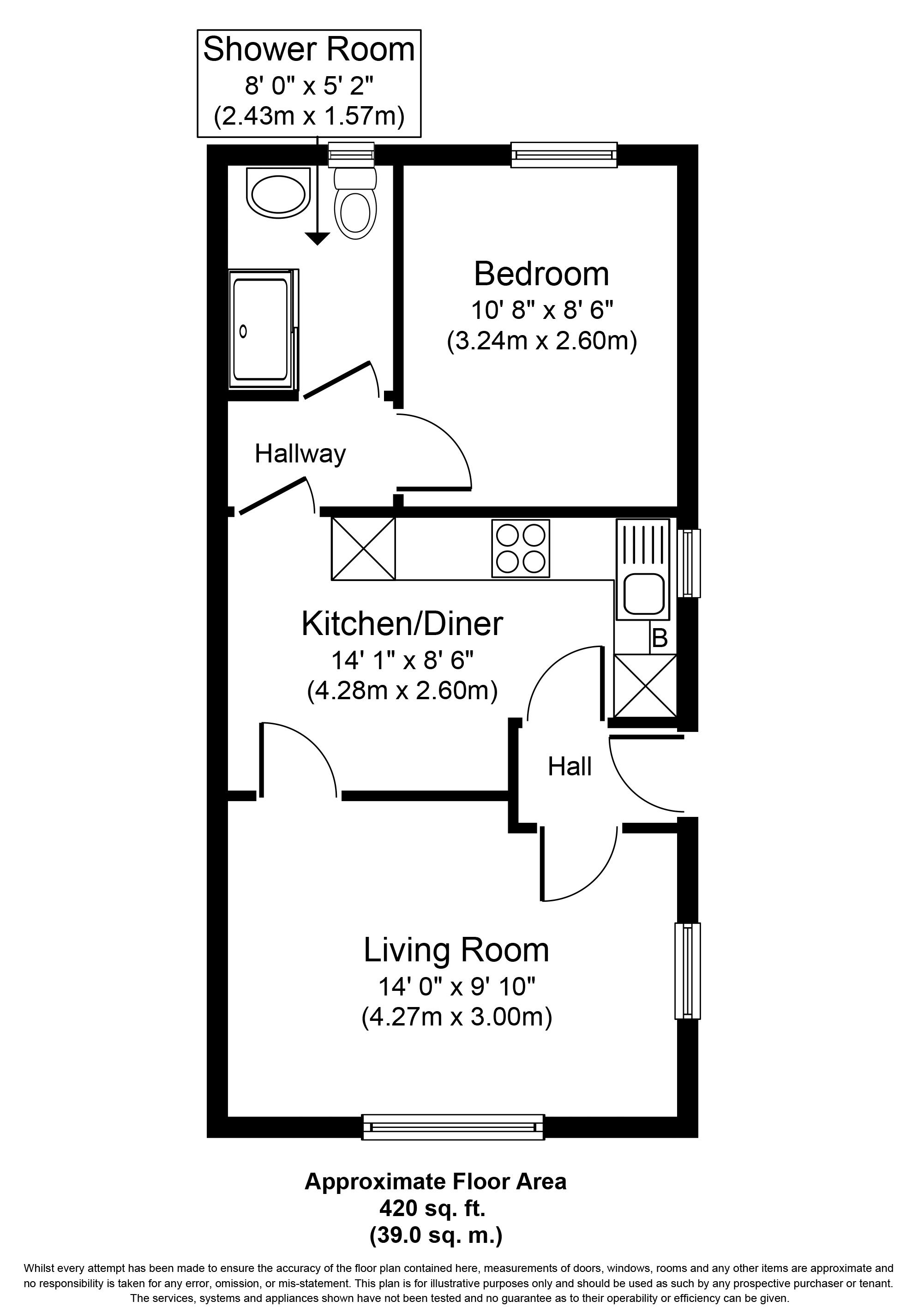Bungalow for sale in Manchester M26, 1 Bedroom
Quick Summary
- Property Type:
- Bungalow
- Status:
- For sale
- Price
- £ 100,000
- Beds:
- 1
- Baths:
- 1
- Recepts:
- 1
- County
- Greater Manchester
- Town
- Manchester
- Outcode
- M26
- Location
- Alma Street, Radcliffe, Manchester M26
- Marketed By:
- Kingtons Estate Agents
- Posted
- 2019-04-25
- M26 Rating:
- More Info?
- Please contact Kingtons Estate Agents on 0161 300 1456 or Request Details
Property Description
Kingtons Estate Agents are delighted to introduce to the market this 1 bedroom, Semi-Detached, true Bungalow on Alma Street in Radcliffe. Situated on a great sized plot with gardens to 3 sides, steel workshop, concrete base for a garage & parking space to the rear, the property benefits from its close proximity to public transport links, retail outlets, a number of Primary schools and acres of stunning countryside and canal walks. Huge potential to extend or build a separate detached dwelling to the side subject to relevant permissions.
The Property
A deceptively spacious, one bedroom, semi-detached true bungalow comprising of brand new carpets and vinyls throughout, an entrance hallway, living room, kitchen diner, double bedroom, shower room, gas central heating and upvc double glazing. Externally, the bungalow is situated on a large plot, with gardens to 3 sides, together with a private parking space, steel workshop and concrete garage base. The bungalow and the external plot are in need of some tlc but subject to relevant permissions, this property offers huge scope to add an extension, conservatory, detached garage or a whole separate detached dwelling to the side.
The Area
The property is ideally situated on Alma street, which runs parallel with Ainsworth road, Radcliffe. Situated within close proximity to all local amenities, major bus routes and the local metrolink station. There are acres of countryside and canal walks within a couple of hundred yards.
Entrance Hall
Comprising of carpet flooring, radiator, ceiling light point, doorway into the living room and doorway into the kitchen diner.
Living Room (14' 0'' x 9' 10'' (4.27m x 3.0m))
Comprising of two upvc double glazed windows to the front & side, radiator, ceiling light point, gas fire, carpet flooring, doorway into the hallway and doorway into the kitchen diner.
Kitchen Diner (14' 1'' x 8' 6'' (4.28m x 2.6m))
A spacious kitchen diner with a current range of worktops, wall and base units, complete with ample spaces for a number of appliances. With brand new vinyl flooring, the kitchen also houses the combi-condensing gas central heating boiler and offers ample space for a small dining table. With a upvc double glazed window to the side, the kitchen comes complete with radiator, ceiling light point and doorway to the second hallway.
This room is in need of modernisation.
Second Hallway
Comprises of a loft hatch, spotlight to the ceiling, carpet flooring and doorways into the kitchen, shower room and bedroom.
Bedroom (10' 8'' x 8' 6'' (3.24m x 2.6m))
A spacious double bedroom with upvc double glazed window to the rear, radiator, ceiling light point and carpet flooring.
Shower Room (8' 0'' x 5' 2'' (2.43m x 1.57m))
A shower room comprising of a 'walk-in' shower cubicle, complete with sliding doors, splash tiling and modern chrome shower fitments, pedestal hand-wash basin and a low level w/c. Complete with modern vinyl flooring, spotlights to the ceiling, extractor fan, radiator and a frosted upvc double glazed window to the rear.
Externally
The bungalow boasts a huge plot with a variety of enclosed gardens and patios to three sides, together with a parking space, steel work shop and a concrete base to rebuild a garage.
Subject to any relevant permissions required, this property offers huge scope to add an extension, conservatory, detached garage or a whole separate detached dwelling to the side.
Tenure & Council Tax Band
We have been advised that the property is leasehold, 999yrs from April 1981 with an annual 'peppercorn' rent payable if demanded.
We have been advised that the property is council tax band 'A'
Viewings
Viewings are via appointment only.
Please contact Kingtons Estate Agents, Radcliffe.
Property Location
Marketed by Kingtons Estate Agents
Disclaimer Property descriptions and related information displayed on this page are marketing materials provided by Kingtons Estate Agents. estateagents365.uk does not warrant or accept any responsibility for the accuracy or completeness of the property descriptions or related information provided here and they do not constitute property particulars. Please contact Kingtons Estate Agents for full details and further information.


