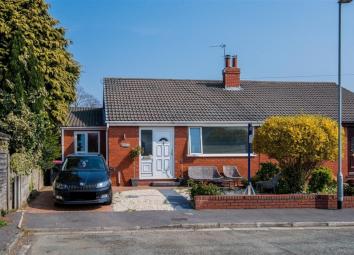Bungalow for sale in Manchester M28, 2 Bedroom
Quick Summary
- Property Type:
- Bungalow
- Status:
- For sale
- Price
- £ 235,000
- Beds:
- 2
- County
- Greater Manchester
- Town
- Manchester
- Outcode
- M28
- Location
- Carlton Close, Worsley, Manchester M28
- Marketed By:
- Hunters - Worsley
- Posted
- 2024-04-13
- M28 Rating:
- More Info?
- Please contact Hunters - Worsley on 0161 937 0472 or Request Details
Property Description
**** two double bedrooms - no onward chain - freehold - not overlooked to the front or rear **** A beautifully presented semi-detached bungalow located ideally between the sought after schools of Ellenbrook and the amenities of Walkden town centre. Early viewing is highly recommended.
Internally, the property offers an entrance hall, spacious lounge, kitchen, two double bedrooms, one en-suite and a family bathroom. The rear offers a mainly lawned garden with raised decking and fenced border. Located at the end of a quiet residential cul de sac, the property is not overlooked to the front or rear and off road parking is available.
For those with children of school age, this property is within catchment to the highly sought after Ellenbrook Primary School. Public transport and motorway links to Manchester City Centre, Salford Quays and Media City are close by, and the property benefits from being close to the new Vantage guided busway and East Lancashire Road.
Entrance hall
Accessed via front aspect Upvc door, the entrance hall benefits from a ceiling light, Upvc privacy window, storage cupboard and solid wood flooring.
Lounge
5.50m (18' 1") x 3.50m (11' 6")
A spacious and beautifully presented lounge with two ceiling lights, front aspect window, wall mounted radiator and solid wood flooring. A sleeper fireplace with log burner provides a focal point within the room.
Kitchen
4.67m (15' 4") x 2.93m (9' 7")
Offering a range of modern white high gloss wall and base units with black worktops, tiled splash back, inset sink with half bowl and mixer tap. A Flavel range stove with 7 ring gas hob is in place with extraction hood over, alongside an integrated dishwasher and washing machine. Space for an American style fridge/freezer is provided with ample room for a dining table and chairs also. The kitchen also benefits from recessed spotlights to the ceiling, front aspect Upvc window, wall mounted radiator and laminate flooring.
Bedroom 1
4.75m (15' 7") x 2.89m (9' 6")
A good sized double bedroom with recessed spotlights to the ceiling, wall mounted radiator, laminate flooring and double Upvc doors which give views of and access to the garden.
En-suite
A modern en-suite with WC, sink in vanity unit and shower with feature two headed shower system. With recessed spotlights to the ceiling, extraction fan, fully grey tiled elevations, chrome wall mounted towel radiator and ceramic tiled flooring.
Bedroom 2
3.92m (12' 10") x 3.51m (11' 6")
A second double room with ceiling light, wall mounted radiator, rear aspect Upvc double doors and grey carpet flooring. A set of modern fitted robes are in place providing extra storage and hanging space.
Bathroom
A well fitted three piece bathroom with WC and sink built into a vanity unit and bath with shower over. Also with recessed spotlights to the ceiling, extraction fan, built in shelving, marble effect tile elevations and ceramic floor tiles.
Outside space
The property is set back from the road with a stone feature front garden, walled border and off road parking available. The rear offers a mainly lawned garden with raised decking and fenced border. The garden backs on to fields and a shed is in place for convenience.
Property Location
Marketed by Hunters - Worsley
Disclaimer Property descriptions and related information displayed on this page are marketing materials provided by Hunters - Worsley. estateagents365.uk does not warrant or accept any responsibility for the accuracy or completeness of the property descriptions or related information provided here and they do not constitute property particulars. Please contact Hunters - Worsley for full details and further information.


