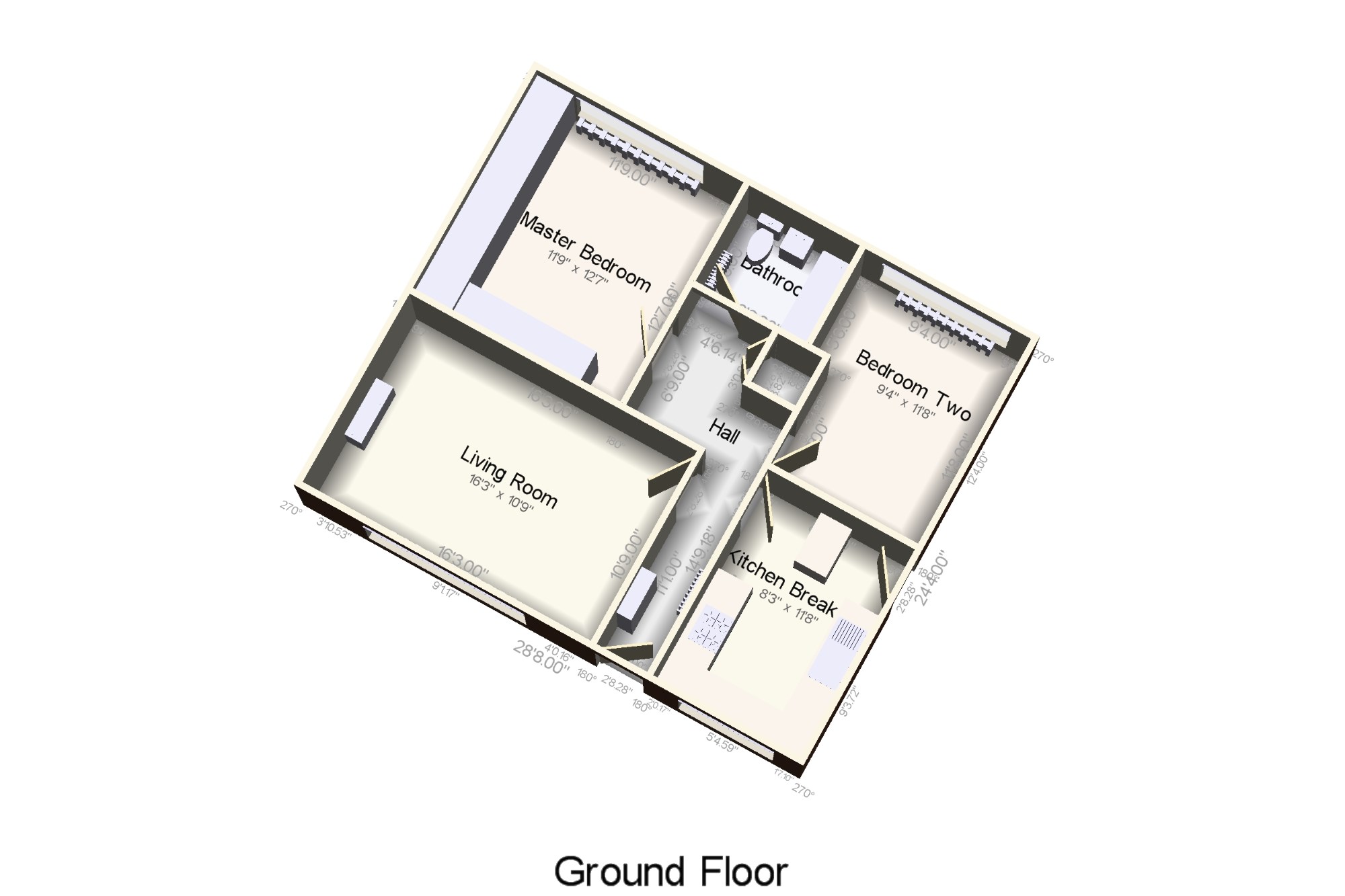Bungalow for sale in Manchester M28, 2 Bedroom
Quick Summary
- Property Type:
- Bungalow
- Status:
- For sale
- Price
- £ 175,000
- Beds:
- 2
- Recepts:
- 1
- County
- Greater Manchester
- Town
- Manchester
- Outcode
- M28
- Location
- Cranleigh Drive, Worsley, Manchester, Greater Manchester M28
- Marketed By:
- Bridgfords - Walkden
- Posted
- 2018-12-30
- M28 Rating:
- More Info?
- Please contact Bridgfords - Walkden on 0161 937 6656 or Request Details
Property Description
This spacious two bedroom semi detached bungalow is a must see for all buyers, Garden fronted set back from road with driveway leading to a detached garage. The property features a spacious lounge/dining room with a fitted kitchen with ample storage. Two good sized bedrooms with fitted wardrobes to master bedroom. Modern fitted bathroom. Good sized mature gardens to the front and rear with ample off street parking and garage to the rear, this is an ideal home within a fantastic location to suit all buyers.
True bungalow
Fantastic location
Two good size bedrooms
Modern kitchen and bathroom
Good size gardens to front and rear
Sold with no chain
Hall x . Composite front double glazed door, opening onto the garden. Radiator, carpeted flooring, built-in storage cupboard housing the boiler, ceiling light and loft access.
Living Room16'3" x 10'9" (4.95m x 3.28m). Double glazed UPVC window facing the front overlooking the garden. Radiator and electric fire, carpeted flooring, ornate coving, wall lights and ceiling light.
Kitchen Breakfast8'3" x 11'8" (2.51m x 3.56m). Composite back double glazed door, opening onto the driveway. Double glazed UPVC window facing the front overlooking the garden. Radiator, tiled flooring, tiled walls, spotlights and ceiling light. Roll edge work surface, fitted wall and base units, one and a half bowl sink with mixer tap and drainer, integrated electric double oven, integrated gas hob, over hob extractor, integrated fridge/freezer space for washing machine.
Master Bedroom11'9" x 12'7" (3.58m x 3.84m). Double bedroom; double glazed UPVC window facing the rear overlooking the garden. Radiator, carpeted flooring, fitted wardrobes, ceiling light.
Bedroom Two9'4" x 11'8" (2.84m x 3.56m). Double bedroom; double glazed UPVC window facing the rear overlooking the garden. Radiator, carpeted flooring, ceiling light.
Bathroom x . Double glazed UPVC window with opaque glass facing the rear overlooking the garden. Radiator, tiled flooring, tiled walls, spotlights. Low level WC, panelled bath with mixer tap, electric shower, pedestal sink with mixer tap.
External x . Well maintained mature gardens to front and rear with large driveway leading to detached garage.
Property Location
Marketed by Bridgfords - Walkden
Disclaimer Property descriptions and related information displayed on this page are marketing materials provided by Bridgfords - Walkden. estateagents365.uk does not warrant or accept any responsibility for the accuracy or completeness of the property descriptions or related information provided here and they do not constitute property particulars. Please contact Bridgfords - Walkden for full details and further information.


