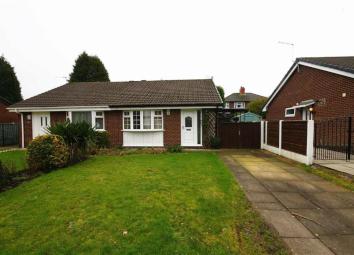Bungalow for sale in Manchester M18, 2 Bedroom
Quick Summary
- Property Type:
- Bungalow
- Status:
- For sale
- Price
- £ 125,000
- Beds:
- 2
- Baths:
- 1
- Recepts:
- 1
- County
- Greater Manchester
- Town
- Manchester
- Outcode
- M18
- Location
- Thornholme Close, Manchester M18
- Marketed By:
- Peter Anthony
- Posted
- 2019-05-04
- M18 Rating:
- More Info?
- Please contact Peter Anthony on 0161 937 6388 or Request Details
Property Description
Peter Anthony are pleased to bring to the market this fantastic two bedroom bungalow, situated just off Mount Road in Gorton. Positioned on a quiet little cul-de-sac, this home has gardens to front and rear along with off road parking.
Internally, the property has been well maintained and would only require cosmetic decor updating. It benefits from well maintained front and rear gardens with off road parking, double glazing and gas central heating.
The property briefly comprises: Entrance hall, lounge has a large stone feature fireplace. Two double bedrooms at the rear of the property that both have sliding patio doors to garden, bathroom with shower over bath and fitted kitchen.
Bungalows are in high demand in the area, especially ones of this excellent standard.
Early viewing is recommended. Please call to arrange.
Awaiting EPC
Entrance Hall
Living Room (5.09m x 3.18m (16'8" x 10'5"))
Upvc double glazed window to front elevation, carpet, radiator and feature stone fireplace.
Kitchen (3.28m x 2.36m (10'9" x 7'9"))
Upvc double glazed window and door to side elevation, linoleum flooring, a range of base and wall units with roll top work-surface, stainless steel sink and drainer.
Bedroom One (3.71m x 2.65m (12'2" x 8'8"))
Double glazed sliding doors to rear elevation, carpet and radiator.
Bedroom Two (2.93m x 2.63m (9'7" x 8'8"))
Double glazed sliding doors to rear elevation, carpet and radiator.
Bathroom (2.00m x 1.75m (6'7" x 5'9"))
Upvc double glazed window to side elevation, carpet, three piece bathroom suite comprising of low level wc, pedestal wash hand basin and panelled bath with shower over.
Externally
Garden to front of the property with lawn and floor beds, driveway, to the rear of the property there is patio area, lawn and flower beds.
You may download, store and use the material for your own personal use and research. You may not republish, retransmit, redistribute or otherwise make the material available to any party or make the same available on any website, online service or bulletin board of your own or of any other party or make the same available in hard copy or in any other media without the website owner's express prior written consent. The website owner's copyright must remain on all reproductions of material taken from this website.
Please note these particulars have been prepared as a general guidance only. A survey has not been carried out, nor services, appliances or fittings tested. Room sizes should not be relied upon for furnishing purposes and are approximate. Floor plans are for guidance and illustration only and may not be to scale. Neither Peter Anthony, nor the vendor, accept any responsibility in respect of these particulars and if there are any matters likely to affect your decision to buy please consult your legal representative.
Property Location
Marketed by Peter Anthony
Disclaimer Property descriptions and related information displayed on this page are marketing materials provided by Peter Anthony. estateagents365.uk does not warrant or accept any responsibility for the accuracy or completeness of the property descriptions or related information provided here and they do not constitute property particulars. Please contact Peter Anthony for full details and further information.


