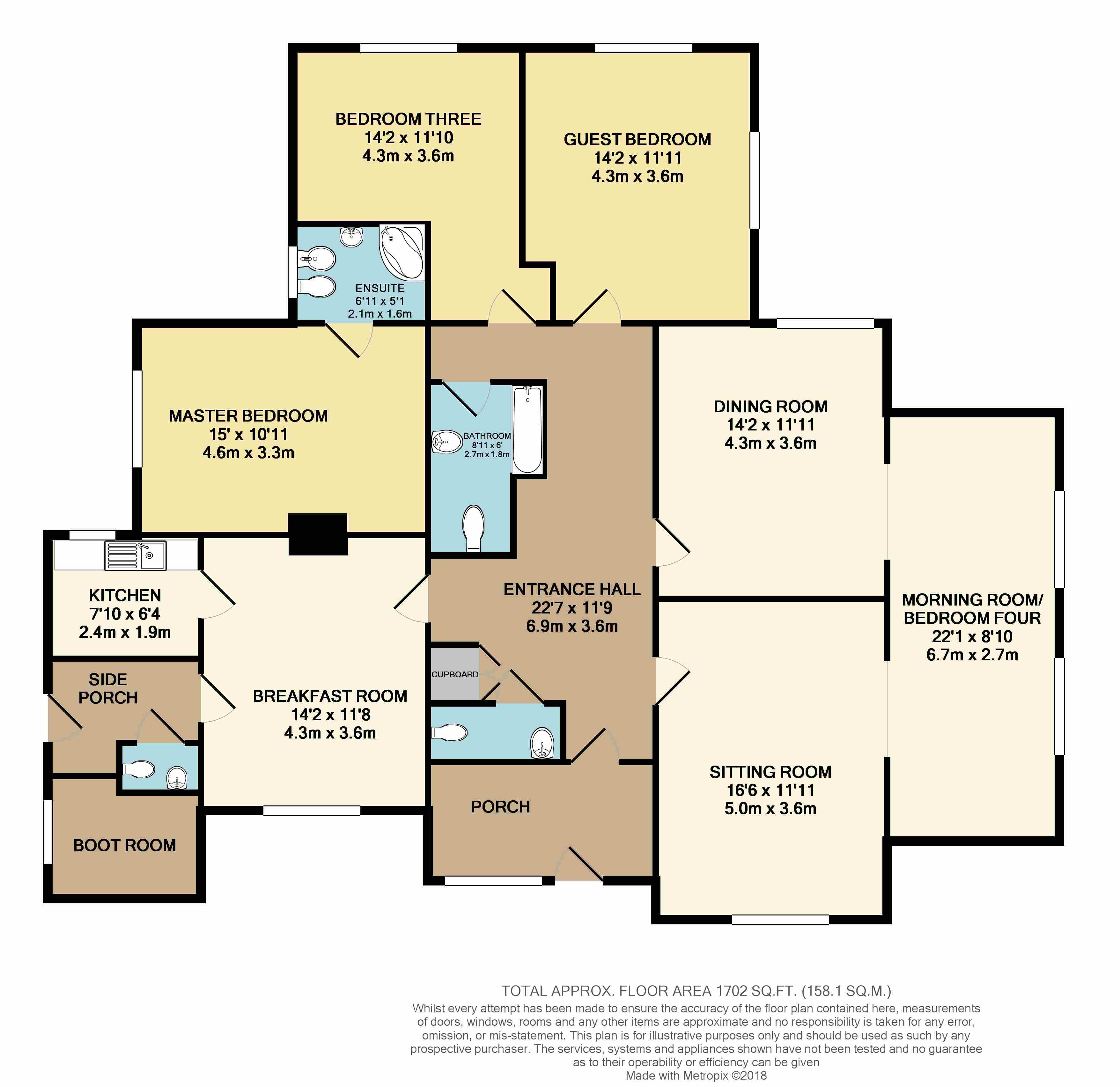Bungalow for sale in Malton YO17, 3 Bedroom
Quick Summary
- Property Type:
- Bungalow
- Status:
- For sale
- Price
- £ 375,000
- Beds:
- 3
- County
- North Yorkshire
- Town
- Malton
- Outcode
- YO17
- Location
- Lascelles Lane, Old Malton YO17
- Marketed By:
- Hunters - Malton
- Posted
- 2018-09-08
- YO17 Rating:
- More Info?
- Please contact Hunters - Malton on 01653 609004 or Request Details
Property Description
This spacious individually designed bungalow was built in the 1950's and has been extended through the years, opening this property up to a wide variety of purchasers. The bungalow sits within a third of an acre plot and has open fields to two sides, giving the property a peaceful location within Old Malton, whilst giving easy access to a fantastic range of local amenities, including good primary and secondary schooling, local businesses and shops in Malton itself. The property is also well positioned for the coast and also commuting to York and Leeds and benefits from gas central heating and double glazing. The property briefly comprises: Entrance porch, hallway, two separate W/c's, sitting room, dining room, morning room, master bedroom, En-suite, two further double bedrooms positioned to the rear of the house, bathroom, breakfast room, kitchen and the rear porch and boot room. Outside are mature gardens with a detached brick built garage.
Front porch
3.71m (12' 2") x 2.01m (6' 7")
UPVC double glazed windows and door to front aspect, tiled floor.
Entrance hall
4.29m (14' 1") x 3.99m (13' 1")
Coving, radiator, cupboard and loft access with ladder.
WC
Low flush WC, wash hand basin with pedestal, extractor fan, tiled floor, radiator.
Sitting room
5.51m (18' 1") x 3.51m (11' 6")
UPVC double glazed window to the front aspect, coving, TV point, radiators, open fire with tiled surround, power points.
Morning room/ study
6.7m (22' 0") x 2.7m (8' 10")
Two hardwood double glazed windows to the side aspect, radiator, power points, coving.
Dining room
4.3m (14' 1") x 3.9m (12' 10")
Hardwood double glazed window to the rear aspect, coving, radiator, power points.
Breakfast room
4.29m (14' 1") x 3.61m (11' 10")
UPVC double glazed window to the front aspect, coving, tiled floor, a range of built in cupboards, radiator, power points.
Kitchen
2.39m (7' 10") x 1.90m (6' 3")
Hardwood double glazed window to the rear aspect, base units with ceramic sink, space for dishwasher, fridge and electric cooker, tiled floor, extractor fan, radiator, power points.
Side porch
Door leading to outside, radiator, tiled floor.
Boot room/utility
2.39m (7' 10") x 1.90m (6' 3")
Worcester boiler, sink unit with base units and shelving, radiator, space for washing machine and freezer, power points.
Second WC
1.2M X 1.0M
Low flush WC, wash hand basin with pedestal, tiled floor, extractor fan.
Inner hall
Coving, radiator.
Master bedroom
4.6m (15' 1") x 3.3m (10' 10")
Hardwood double glazed windows to the side and rear aspect, coving, radiator, fitted wardrobes, power points.
En suite
2.39m (7' 10") x 1.50m (4' 11")
Hardwood double glazed window to the side aspect, tiled walls and floor, heated towel rail, shower cubicle, low flush WC, bidet and wash basin with pedestal, extractor fan.
Guest room
4.3m (14' 1") x 3.6m (11' 10")
Hardwood double glazed windows to the side and rear aspect, coving, radiator, fitted wardrobes, power points.
Bedroom 3
3.61m (11' 10") x 2.59m (8' 6")
Hardwood double glazed window to the rear aspect, coving, radiator, power points, fitted wardrobes.
Bathroom
2.49m (8' 2") x 2.11m (6' 11")
Three piece suite comprising; panel enclosed bath with shower over, wash basin with pedestal, low flush WC, tiled walls and floor, extractor fan, stainless steel heated towel rail.
Garage
4.90m (16' 1") x 2.79m (9' 2")
Single detached garage, light and power, double doors to front aspect, window to the side aspect.
Garden
South facing, mainly laid to lawn with flower beds, shrubs and trees, patio area, gravelled driveway, views over fields.
Parking
Space for multiple vehicles on driveway.
Services
Mains electricity, water, gas and drainage.
Council tax
Band E
Property Location
Marketed by Hunters - Malton
Disclaimer Property descriptions and related information displayed on this page are marketing materials provided by Hunters - Malton. estateagents365.uk does not warrant or accept any responsibility for the accuracy or completeness of the property descriptions or related information provided here and they do not constitute property particulars. Please contact Hunters - Malton for full details and further information.


