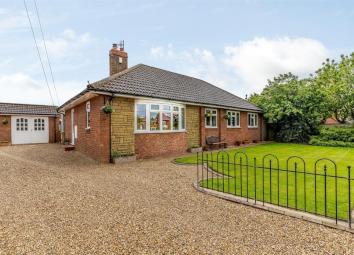Bungalow for sale in Malton YO17, 3 Bedroom
Quick Summary
- Property Type:
- Bungalow
- Status:
- For sale
- Price
- £ 292,000
- Beds:
- 3
- County
- North Yorkshire
- Town
- Malton
- Outcode
- YO17
- Location
- West Garth, Sherburn, Malton YO17
- Marketed By:
- Hunters - Malton
- Posted
- 2024-04-01
- YO17 Rating:
- More Info?
- Please contact Hunters - Malton on 01653 609004 or Request Details
Property Description
This three bedroom detached bungalow was built by a local award winning builder for his own occupation in 1986. The property has recently undergone full refurbishment throughout the property, to include A rated energy efficient double glazed windows and doors, air source heat pump, installation of new heat efficient radiators and heated towel rails, professionally decorated throughout, brand new quality carpets and Amtico-flooring, fitted kitchen by Legers of York all finished to a very high standard. Enjoying a corner plot on this quiet cul-de-sac the property also has off street parking gardens front and rear and a purpose built office and outside toilet. Appealing to a variety of purchasers the property briefly comprise; entrance hall, open plan kitchen/dining area also opens to a conservatory. The lounge is positioned to the front of the bungalow, we have a master bedroom en-suite, two further double bedrooms and a bathroom. Viewing by appointment.
Sherburn is a village that has a range of amenities to include general store, post office, doctors surgery and public house and primary school. The village also gives easy access to the coast, Dalby forest, and the North Yorkshire Moors offering a fantastic range of walks and activities for a wide range of age groups. Malton is within 8 miles and is aptly named the food capital of north due to its food festivals, cafes, restaurants and coffee shops, with local shops, banks and supermarkets the town is well equipped.
Kitchen dining room
Modern oak fitted kitchen by Legers of York has a range of wall and base units with granite work tops and tiled splash-backs with integrated appliances to include; Neff electric induction hob and double oven, fridge & freezer, dishwasher, sink with mixer taps, plumbing for a washing machine, dining area with space for a table and eight chairs, Amtico flooring, coving to the ceiling to compliment, door and window to side elevation.
Conservatory
Opening from the dining area the conservatory measures 17 ft in length, is brick based with UPVC exterior, three radiators and French doors opening to the rear garden.
Inner hallway
Storage walk in cupboard with shelving, cupboard housing the pressurised heating system, there is also a hatch leading to a boarded loft space.
Lounge
A comfortable room positioned to the front of the property with open views down the street, a log burner on a tiled hearth, wall lights coving to the ceiling and a bay window.
Master bedroom
Double room positioned to the rear of the property has a television point, coving to the ceiling window and door opening to;
ensuite bathroom
White three piece suite comprises of a Villeroy & Boch wash hand basin with vanity cupboard beneath, low level W/C, shower cubicle, chrome heated towel rail, tiled walls and a window to the rear elevation.
Bedroom two
Double bedroom positioned to the front of the building, has a television point, coving to the ceiling and a window. ( this room is currently used a dressing room to the master )
bedroom three
Double room positioned to the front of the property with coving to the ceiling and two windows.
Bathroom
White three piece suite comprising; bath with electric shower over, low level W/C, wash hand basin, chrome heated towel rail, tiled walls and floor.
Front garden
Mainly set to lawn the front garden has well established shrub and herbaceous borders to one side, A gravelled drive offers ample off street parking for multiple vehicles and in turn leads to;
double garage
The garage measures 27ft at the widest point by 22ft ideal for securing vehicles with enough space for a workshop area, there is power, light and plumbing. Two sets of wooden double doors for vehicular access and a single side door for pedestrian access.
Outside W/C
Low level W/C.
Office/salon
Built and designed by the current vendor as a purpose built office space with hard line phone and internet, it would suit a number of business's and could also be utilised as a salon for a potential hairdresser or beautician.
Rear garden
The rear Garden is very private and enclosed, mainly set to lawn there are paved patio areas for seating and Alfresco dining, also well established shrubs to the borders and flower pots to add colour to the garden with fence to the perimeter.
Heating system
The installation of an award winning Mitsubishi Ecodan Air Source Heat pump system which is registered with the Governments Domestic rhi payment scheme. The scheme repays to the homeowner ( £300 per quarter which in essence pays for the majority if not all of the heating, lighting and cooking costs until the year 2025 (No oil or lpg tanks in the garden)
agents note
It is possible to negotiate the purchase of all of the furniture and fixtures/fittings, which may be of interest to those relocating, downsizing or wanting a turnkey property.
Property Location
Marketed by Hunters - Malton
Disclaimer Property descriptions and related information displayed on this page are marketing materials provided by Hunters - Malton. estateagents365.uk does not warrant or accept any responsibility for the accuracy or completeness of the property descriptions or related information provided here and they do not constitute property particulars. Please contact Hunters - Malton for full details and further information.


