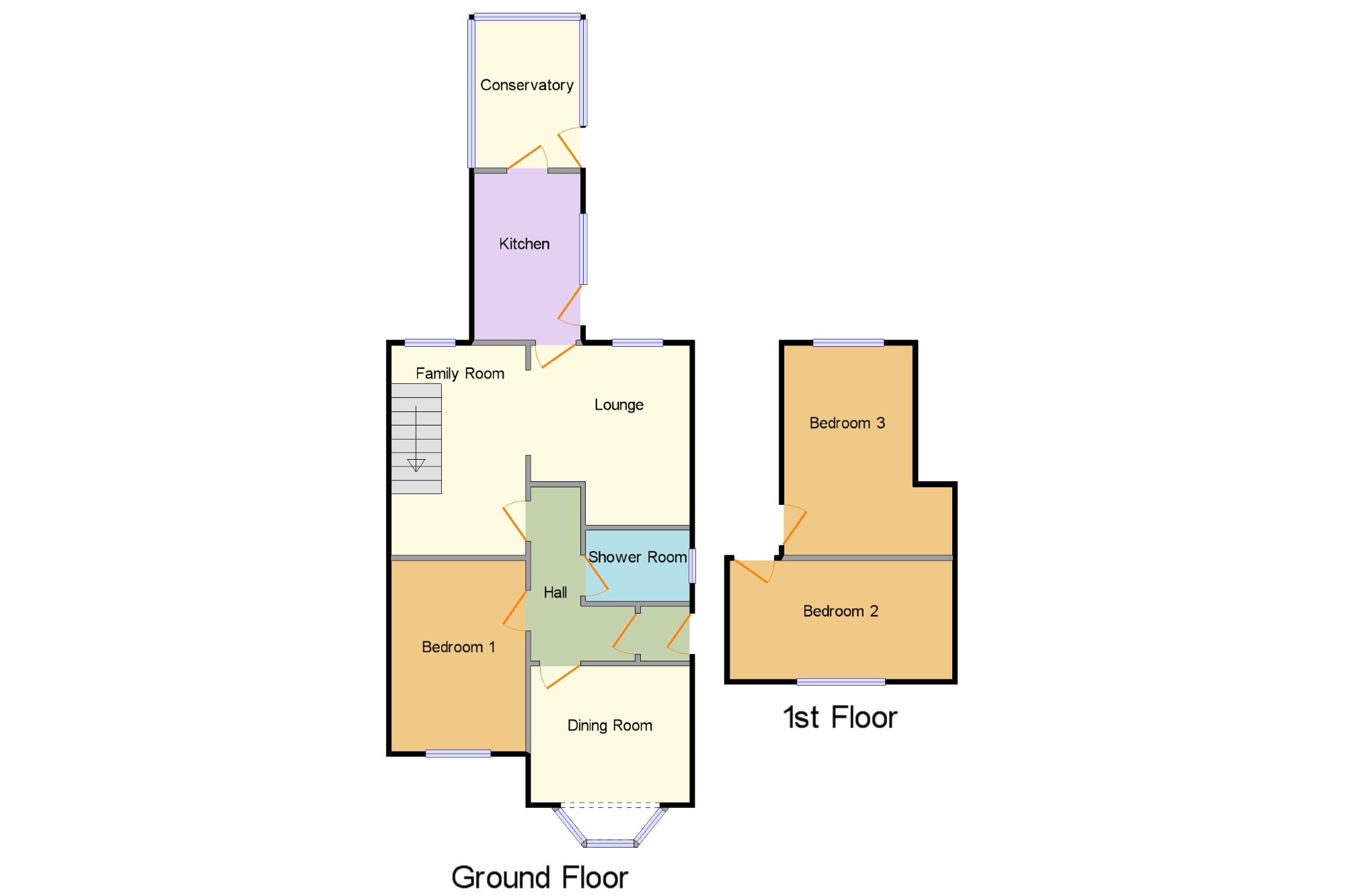Bungalow for sale in Liverpool L37, 3 Bedroom
Quick Summary
- Property Type:
- Bungalow
- Status:
- For sale
- Price
- £ 300,000
- Beds:
- 3
- Baths:
- 1
- Recepts:
- 2
- County
- Merseyside
- Town
- Liverpool
- Outcode
- L37
- Location
- Stanley Road, Formby, Liverpool, Merseyside L37
- Marketed By:
- Entwistle Green - Formby
- Posted
- 2024-04-21
- L37 Rating:
- More Info?
- Please contact Entwistle Green - Formby on 01704 206729 or Request Details
Property Description
A traditional semi detached bungalow in a much sought after Formby location. Situated on a generous plot this property would benefit from modernisation and the accommodation currently comprises: Lounge with open aspect into the family room, dining room, downstairs bedroom, kitchen, conservatory, downstairs shower room, two bedrooms to the first floor, driveway providing off road parking and enclosed rear garden.
Traditional Bungalow
Semi-Detached
Three Bedrooms
Driveway
Rear Garden
Entrance Hall x . Entrance via vestibule and entrance door.
Family Room 13'11" x 8'11" (4.24m x 2.72m). UPVC double glazed window, radiator, stairs to the first floor, archway into the lounge.
Lounge 11'11" x 10'6" (3.63m x 3.2m). UPVC double glazed window, radiator, coal effect gas fire.
Kitchen 11'1" x 7'1" (3.38m x 2.16m). Wall and floor mounted kitchen units, stainless steel sink unit with drainer, housing for cooker, integrated fridge/freezer, washing machine. UPVC double glazed window and storm door to the side, tiled floor.
Conservatory 9'10" x 7'10" (3m x 2.39m). UPVC double glazed windows and storm door, tiled floor.
Dining Room 11'7" x 10'6" (3.53m x 3.2m). UPVC double glazed bay window to the front, radiator, picture rail.
First Floor x .
Bedroom Two 14'10" x 7'10" (4.52m x 2.39m). UPVC double glazed window, radiator.
Bedroom Three 11'9" x 8'7" (3.58m x 2.62m). UPVC double glazed window, radiator.
Outside x . Generous rear garden, mainly laid to lawn with private aspect. Driveway to the front provides off road parking.
Property Location
Marketed by Entwistle Green - Formby
Disclaimer Property descriptions and related information displayed on this page are marketing materials provided by Entwistle Green - Formby. estateagents365.uk does not warrant or accept any responsibility for the accuracy or completeness of the property descriptions or related information provided here and they do not constitute property particulars. Please contact Entwistle Green - Formby for full details and further information.


