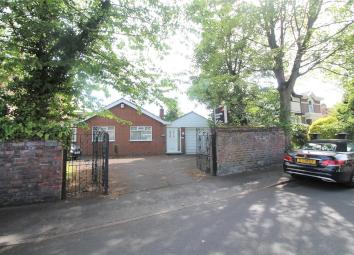Bungalow for sale in Liverpool L21, 3 Bedroom
Quick Summary
- Property Type:
- Bungalow
- Status:
- For sale
- Price
- £ 228,000
- Beds:
- 3
- Baths:
- 1
- Recepts:
- 1
- County
- Merseyside
- Town
- Liverpool
- Outcode
- L21
- Location
- Stanley Park, Litherland L21
- Marketed By:
- Whitegates
- Posted
- 2024-04-29
- L21 Rating:
- More Info?
- Please contact Whitegates on 0151 382 7301 or Request Details
Property Description
No chain....
Situated in one of the most sought after locations in Litherland. An opportunity to purchase a unique three bedroom detchaed bungalow with no onward chain.
Provides wonderful family accomodation with plenty of flexible space set behind private gates boasting off road parking for 4/5 cars in addition to a garage. Must be seen to be appreciated.
*** book A viewing online 24/7 at ***
Entrance Hall
Marble feature floor.
Living Room
22' x 16'8" (6.71m x 5.09m)
Spacious, split-level reception room. Double glazed UPVC windows front elevation. Living flame gas fire and surround. Raised marble surround and hearth. Radiators.
Dining Room
10'2" x 10' (3.09m x 3.04m)
Built in shelved units/ bookcase into recess. Radiator. Open to kitchen.
Kitchen
7'6" x 16'5" (2.28m x 5.01m)
With a range of fitted wall and base units with complementary work surfaces and under unit lighting. Integrated electric oven, induction hob, extractor hood, plumbing for washing machine and space for fridge/freezer and dryer. Marble flooring. Double glazed UPVC patio doors to garden and window to front aspect.
Inner Hall
Providing access to bathroom and bedrooms. Radiator.
Master Bedroom
9' x 14'1" (2.75m x 4.28m)
Double glazed UPVC window. Radiator. Fitted bedroom furniture.
Bedroom Two
11'2" x 11'5" (3.41m x 3.48m)
Fitted bedroom furniture. UPVC Double glazed window to rear elevation. Radiator.
Bedroom Three
10'2" x 9'9" (3.1m x 2.98m)
Fitted bedroom furniture. Double glazed UPVC window to side. Radiator.
Bathroom
8'11" x 9'11" (2.71m x 3.02m)
Briefly comprising of; panelled bath, low level wc and wash basin. Step in shower cubicle. Tiled walls and laminate flooring. Double glazed UPVC window. Radiator.
Outside
Front
Larger than average driveway, space for 4/5 motors.
Rear
Generous size laid to lawn garden.
Property Location
Marketed by Whitegates
Disclaimer Property descriptions and related information displayed on this page are marketing materials provided by Whitegates. estateagents365.uk does not warrant or accept any responsibility for the accuracy or completeness of the property descriptions or related information provided here and they do not constitute property particulars. Please contact Whitegates for full details and further information.

