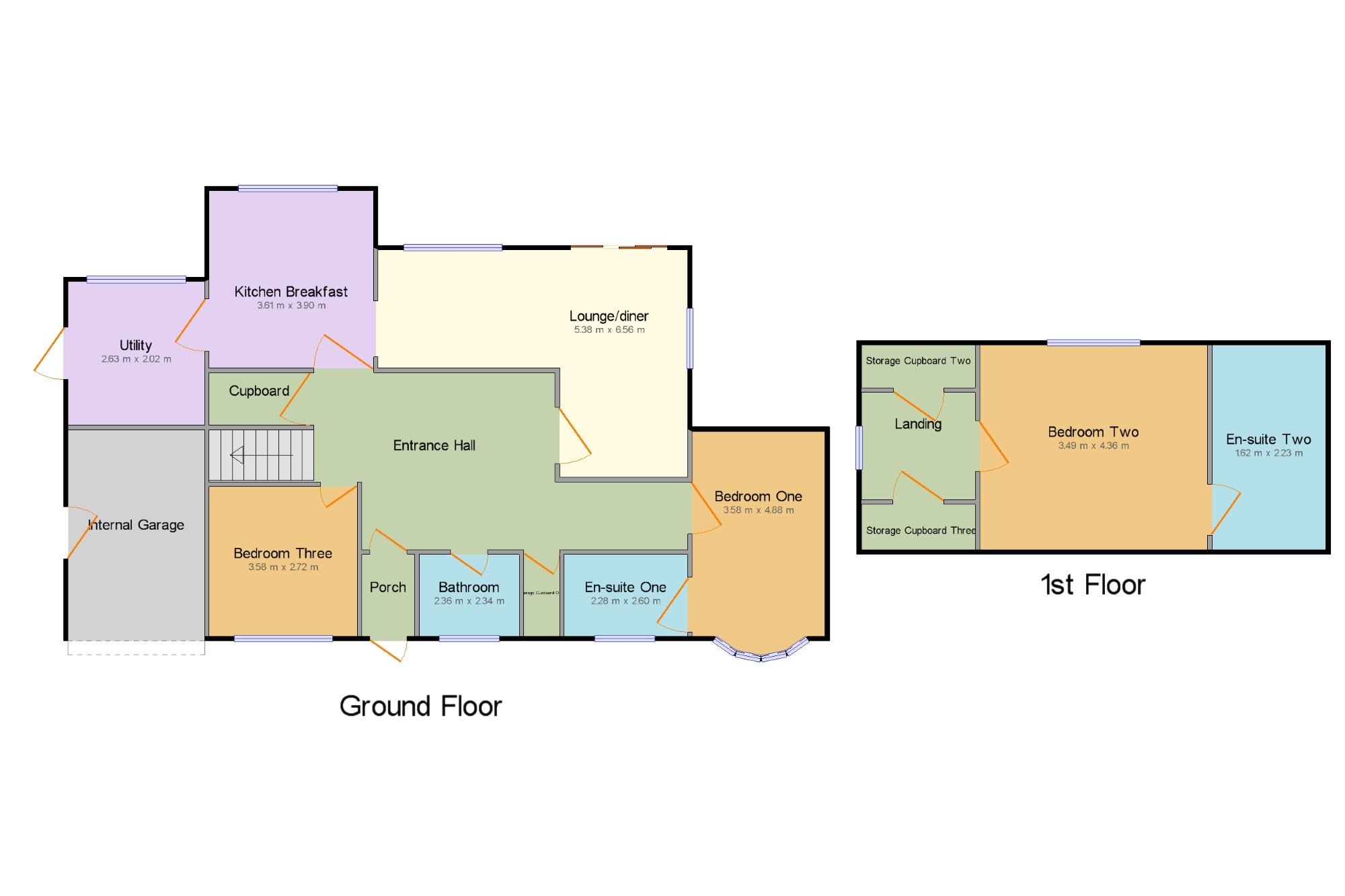Bungalow for sale in Liverpool L37, 3 Bedroom
Quick Summary
- Property Type:
- Bungalow
- Status:
- For sale
- Price
- £ 450,000
- Beds:
- 3
- Baths:
- 2
- Recepts:
- 2
- County
- Merseyside
- Town
- Liverpool
- Outcode
- L37
- Location
- Timms Lane, Formby, Liverpool, Merseyside L37
- Marketed By:
- Entwistle Green - Formby
- Posted
- 2024-04-21
- L37 Rating:
- More Info?
- Please contact Entwistle Green - Formby on 01704 206729 or Request Details
Property Description
Entwistle Green Prestige are delighted to offer for sale this one of a kind detached dormer bungalow which is situated on a private plot in a fantastic location. The property briefly comprises of an entrance hall, lounge/diner, kitchen, utility room, two bedrooms, an en-suite and family bathroom downstairs. To the first floor is a third bedroom and second en-suite. The property has bags of development potential and would suit a handful of different buyers. The home also benefits from a driveway and integral garage, as well as wrap around gardens. This is not one to miss, call today to arrange your viewing!
Detached Bungalow
Prestigious Location
Three Bedrooms
Two En-suites
Garage and Driveway
Porch x . Wooden front door, opening onto the driveway.
Entrance Hall x . Wooden porch single glazed door. Radiator, carpeted flooring. Stairs leading to the first floor.
Lounge/diner 17'8" x 21'6" (5.38m x 6.55m). Sliding double glazed door, opening onto the garden. Double glazed uPVC window facing the rear overlooking the garden. Radiator and gas fire, carpeted flooring.
Kitchen Breakfast 11'10" x 12'10" (3.6m x 3.91m). Single glazed hardwood window facing the rear overlooking the garden. Radiator, laminate flooring. Fitted units, stainless steel sink, integrated oven, gas hob.
Utility 8'8" x 6'8" (2.64m x 2.03m). Wooden back single glazed door, opening onto the garden. Single glazed hardwood window facing the rear overlooking the garden. Radiator, vinyl flooring, boiler. Built-in units.
Bedroom One 11'9" x 16' (3.58m x 4.88m). Single glazed wood bay window facing the front. Radiator, carpeted flooring. Door leading to en-suite shower room.
En-suite One 7'6" x 8'6" (2.29m x 2.6m). Single glazed wood window with frosted glass facing the front. Radiator, vinyl flooring. Built-in WC, single enclosure shower, pedestal sink.
Bedroom Three 11'9" x 8'11" (3.58m x 2.72m). Single glazed hardwood window facing the front. Radiator, carpeted flooring.
Bathroom 7'9" x 7'8" (2.36m x 2.34m). Single glazed wood window with frosted glass facing the front. Radiator, carpeted flooring. Built-in WC, panelled bath, shower over bath, pedestal sink.
Internal Garage 9'10" x 14'11" (3m x 4.55m). Aluminium garage door, opening onto the driveway.
Bedroom Two 11'5" x 14'4" (3.48m x 4.37m). Single glazed hardwood window facing the rear overlooking the garden. Radiator, carpeted flooring.
En-suite Two 5'4" x 7'4" (1.63m x 2.24m). Radiator, carpeted flooring, built-in storage cupboard. Built-in WC, pedestal sink.
Property Location
Marketed by Entwistle Green - Formby
Disclaimer Property descriptions and related information displayed on this page are marketing materials provided by Entwistle Green - Formby. estateagents365.uk does not warrant or accept any responsibility for the accuracy or completeness of the property descriptions or related information provided here and they do not constitute property particulars. Please contact Entwistle Green - Formby for full details and further information.


