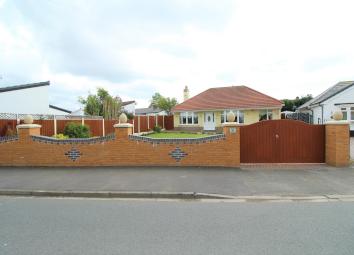Bungalow for sale in Liverpool L24, 3 Bedroom
Quick Summary
- Property Type:
- Bungalow
- Status:
- For sale
- Price
- £ 400,000
- Beds:
- 3
- Baths:
- 2
- Recepts:
- 2
- County
- Merseyside
- Town
- Liverpool
- Outcode
- L24
- Location
- Town Lane, Hale Village, Liverpool L24
- Marketed By:
- YOPA
- Posted
- 2024-04-21
- L24 Rating:
- More Info?
- Please contact YOPA on 01322 584475 or Request Details
Property Description
EPC band: C
Standing proudly on Town Lane is this exceptional 3 bedroom extended detached bungalow, situated in the highly desirable and peaceful location of Hale village. This property must be viewed to appreciate the space and detailed workmanship that has gone in to the full refurbishment of this beautiful home.
The property briefly comprises :-
Entrance Hallway - 15'08" x 4'04"
Karndean flooring, radiator.
Lounge - 16'08" x 12'03"
Karndean flooring, electric fire and arble surround, double glazed bay window to front, radiator, door to Study .
Study -
Karndean flooring, double glazed window to front, radiator, stairs to first floor bedroom.
First Floor Bedroom - 23'03" x 12 '01"
2 x velux window, radiator, snug area, door to WC.
WC Room
WC, sink unit, tiled.
Bedroom 1- 14'01" x 12'00"
Double glazed window to rear, karndean flooring, radiator.
Bedroom 2 - 14'01" 12'00"
Double glazed bay window to front, karndean flooring, radiator.
Kitchen - 11'09" x 6'03"
High gloss wall, base and drawer units, karndean flooring, stainless steel sink and drainer unit with mixer tap, light up kick boards, partly tiled, integrated bosh appliances including washing machine, dryer, fridge freezer, double oven & microwave, worcester green star boiler, quartz worktops, extractor fan, double glazed window to rear opening to dining room.
Dining Room - 14'11" x 8'02"
Karndean flooring, radiator, French doors to rear garden.
Outside
Rear garden
Indian stone patio area, brick built shed, laid to lawn area with established trees, bushes and shrubs.
Front Garden -
Laid to lawn area, shrubs and bushes, blocked paved driveway for 3 cars .
Property Location
Marketed by YOPA
Disclaimer Property descriptions and related information displayed on this page are marketing materials provided by YOPA. estateagents365.uk does not warrant or accept any responsibility for the accuracy or completeness of the property descriptions or related information provided here and they do not constitute property particulars. Please contact YOPA for full details and further information.


