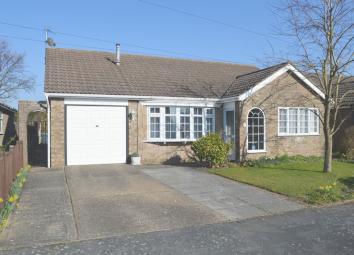Bungalow for sale in Lincoln LN6, 3 Bedroom
Quick Summary
- Property Type:
- Bungalow
- Status:
- For sale
- Price
- £ 250,000
- Beds:
- 3
- Baths:
- 1
- Recepts:
- 2
- County
- Lincolnshire
- Town
- Lincoln
- Outcode
- LN6
- Location
- Exmoor Close, North Hykeham, Lincoln LN6
- Marketed By:
- Northwood & Walter's - Lincoln Sales
- Posted
- 2024-04-04
- LN6 Rating:
- More Info?
- Please contact Northwood & Walter's - Lincoln Sales on 01522 397851 or Request Details
Property Description
Walters are pleased to offer to the market this three bedroom detached bungalow located in the sought after area of Exmoor close, the property benefits from uPVC double glazing, gas central heating, garage, conservatory and landscaped rear garden. Viewing is highly recommended.
Entrance Porch
Obscured uPVC double glazed front door, uPVC double glazed window to front aspect.
Entrance Hall
Obscured hard wood door, ceiling light point, radiator, built in storage cupboard with clothes hooks and shelving.
Lounge (12' 9'' x 17' 4'' (3.88m x 5.28m))
UPVC double glazed bay window to front aspect, radiator, coved ceiling, ceiling light point, living flame gas fire with tiled hearth, TV point.
Conservatory (15' 10'' x 7' 6'' (4.82m x 2.28m))
Sliding door, radiator, wall light uPVC double glazed door to side aspect, windows to side and rear.
Dining Room (8' 1'' x 9' 10'' (2.46m x 2.99m))
Coved ceiling, wall light, radiator, uPVC double glazed sliding door to conservatory.
Kitchen (8' 7'' x 9' 3'' (2.61m x 2.82m))
White base and wall mounted units and drawers with rolled edge work surfaces, tiling to all walls, glass fronted display cabinets, under unit lighting, plumbing for washing machine, 1.5 sink and drainer, 4 ring electric hob with oven beneath and extractor over, uPVC double glazed window to rear aspect, fluorescent strip light, obscured uPVC double glazed door to side, radiator, tiled floor.
Bedroom 1 (9' 10'' x 11' 5'' (2.99m x 3.48m))
Coved ceiling, ceiling light point, radiator, uPVC double glazed window to front aspect, built in wardrobe with sliding doors to one wall.
Bedroom 2 (10' 8'' x 10' 11'' (3.25m x 3.32m))
UPVC double glazed window to rear aspect, ceiling light point, radiator, wardrobes, dressing table and bedside cabinet.
Bedroom 3 (7' 4'' x 10' 10'' (2.23m x 3.30m))
UPVC double glazed window to rear aspect, ceiling light point, radiator.
Shower Room
Walk in double width shower, fully tiled with mains shower, low level w/c, integral vanity washbasin with storage beneath and side, mirror and lighting over, uPVC double glazed window to side aspect, ceiling light point, drop cord safety switch, chrome towel radiator.
Front Garden
Laid to lawn, trees, well stocked shrub borders, garage (17’9” x 8’5”), concreate driveway.
Rear Garden
Landscaped lawn with block edged shaped lawn, path and steps to further lawn area, shrub borders, slate edging, trees, hard standing for timber-felt garden shed, wrought iron gate access to side, paved patio area.
EPC - D59
Property Location
Marketed by Northwood & Walter's - Lincoln Sales
Disclaimer Property descriptions and related information displayed on this page are marketing materials provided by Northwood & Walter's - Lincoln Sales. estateagents365.uk does not warrant or accept any responsibility for the accuracy or completeness of the property descriptions or related information provided here and they do not constitute property particulars. Please contact Northwood & Walter's - Lincoln Sales for full details and further information.


