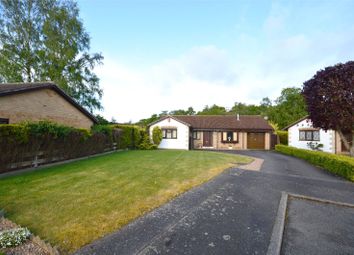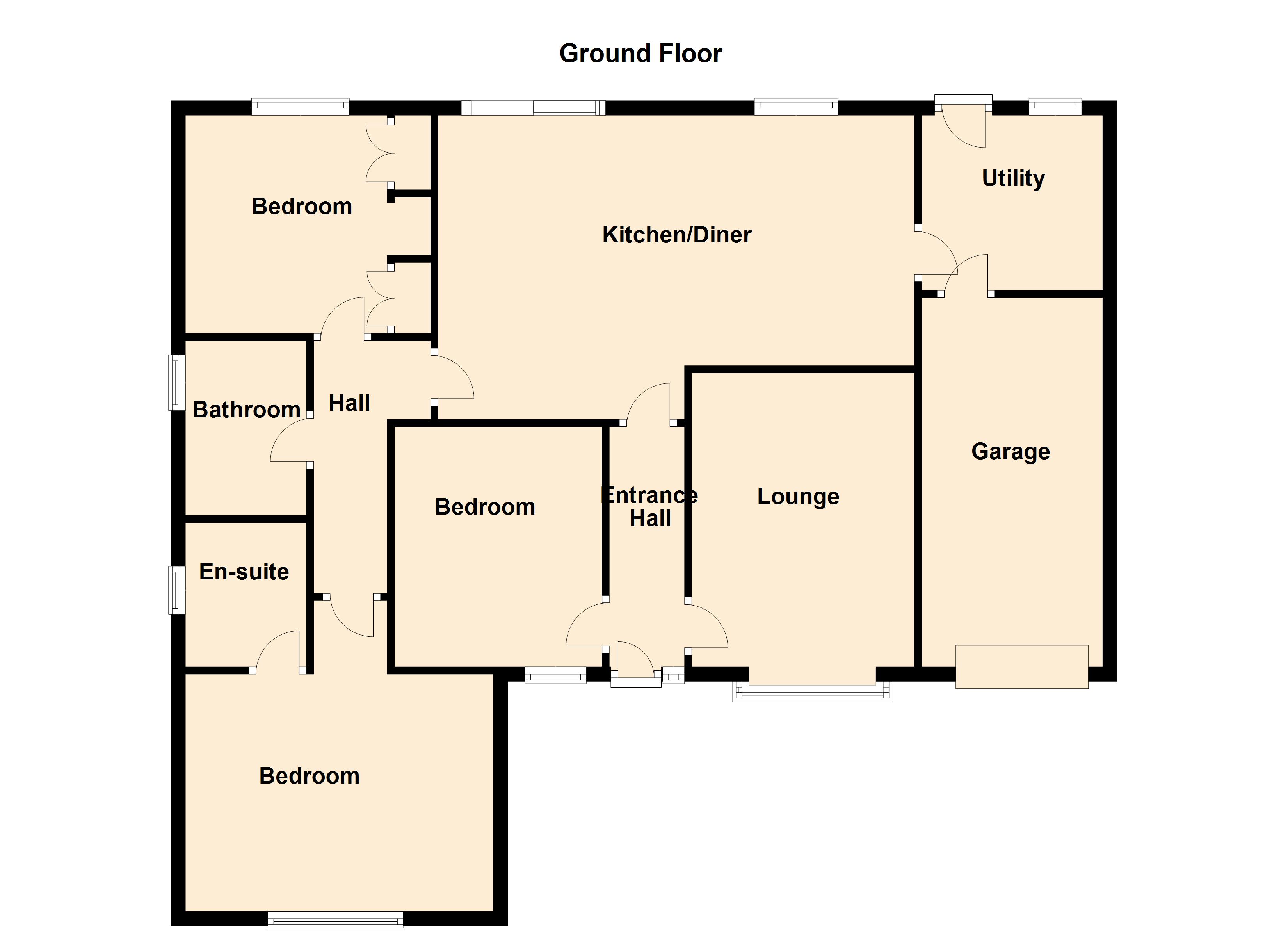Bungalow for sale in Lincoln LN6, 3 Bedroom
Quick Summary
- Property Type:
- Bungalow
- Status:
- For sale
- Price
- £ 299,000
- Beds:
- 3
- Baths:
- 2
- Recepts:
- 2
- County
- Lincolnshire
- Town
- Lincoln
- Outcode
- LN6
- Location
- Hadleigh Drive, Lincoln, Lincolnshire LN6
- Marketed By:
- Lovelle Estate Agency
- Posted
- 2024-04-02
- LN6 Rating:
- More Info?
- Please contact Lovelle Estate Agency on 01522 397756 or Request Details
Property Description
No onward chain / modern throughout / popular cul-de-sac location / great access to local amenities / open plan kitchen diner / driveway and garage
Introduction
This three bedroom modern detached bungalow is located within a popular cul-de-sac of Lincoln, offering great access to amenities such as doctors, supermarkets, as well as allowing access to the A46. The accommodation briefly comprises of; Entrance hall, living room, open plan kitchen/diner, larger than average utility room, bathroom and three double bedrooms with master having the added benefit of an en-suite. The property doesn’t stop on the inside and has a fully enclosed rear garden, integral garage, driveway for a number of cars and garden area at the front.
There is a lot on offer and must be viewed to really see what this bungalow has to offer.
Entrance Hall
Giving access to the living room, third bedroom and open plan kitchen/diner.
Living Room (3.223m x 4.446m)
Double glazed bay fronted window to the front aspect, wall mounted electric fire and two radiators.
Utility Room
Double glazed window to the rear aspect and Upvc door leading to the rear garden, double modern base unit to match the kitchen space and plumbing for a washing machine.
Kitchen/Dining Room (6.63m x 4.056m)
Double glazed window to the rear aspect and well as double glazed patio doors, a range of modern wall and base units, tiled flooring, laminate worktops, part tiled splashback, electric hob with extractor fan, double electric oven integrated dishwasher, fridge freezer and microwave, one and a half ceramic sink with mixer tap, access to the inner hallway and access to the utility room.
Master Bedroom (3.052m x 3.507m)
Double glazed window to the front aspect, access to the en-suite and radiator.
En-Suite (1.877m x 1.562m)
Double glazed window to the side aspect, tiled walls and flooring, corner shower cubicle, hand wash basin, w/c and heated towel rail.
Bedroom 2 (2.913m x 3.283m)
Double glazed window to the rear aspect, fully fitted wardrobes and radiator.
Bedroom 3 (2.346m x 3.251m)
Double glazed window to the front aspect and radiator.
Family Bathroom (1.572m x 2.325m)
Double glazed window to the side aspect, tiled walls and flooring, panelled bathtub with shower attachment, hand wash basin, w/c and heated towel rail.
Garage
Electric up and over door, access to the utility room and power and lighting
Outside -
Externally there is a fully enclosed rear garden which is mainly laid to lawn with various shrubs and bushes around the perimeter as well as a patio area to the front. The front of the property has a large driveway for a number of cars leading to the garage as well as garden area which again is mainly laid to lawn.
Property Location
Marketed by Lovelle Estate Agency
Disclaimer Property descriptions and related information displayed on this page are marketing materials provided by Lovelle Estate Agency. estateagents365.uk does not warrant or accept any responsibility for the accuracy or completeness of the property descriptions or related information provided here and they do not constitute property particulars. Please contact Lovelle Estate Agency for full details and further information.


