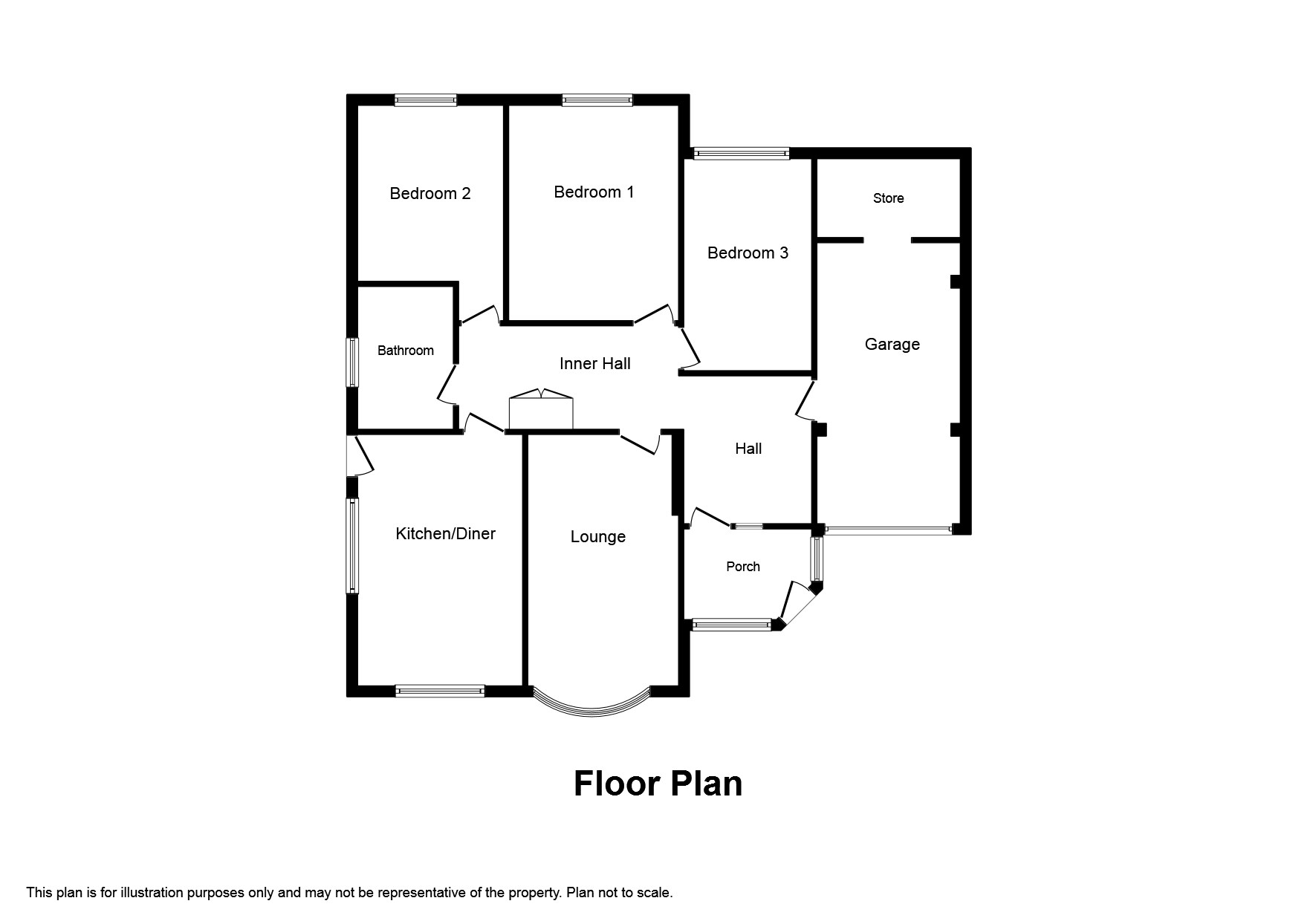Bungalow for sale in Lincoln LN4, 3 Bedroom
Quick Summary
- Property Type:
- Bungalow
- Status:
- For sale
- Price
- £ 244,950
- Beds:
- 3
- Baths:
- 1
- Recepts:
- 1
- County
- Lincolnshire
- Town
- Lincoln
- Outcode
- LN4
- Location
- Shardloes, Branston, Lincoln LN4
- Marketed By:
- Kinetic Estate Agents
- Posted
- 2019-04-22
- LN4 Rating:
- More Info?
- Please contact Kinetic Estate Agents on 01522 397592 or Request Details
Property Description
*** immaculate family sized bungalow within A desirable village location *** A spacious three bedroom detached bungalow finished to a high standard with modern fixtures and fittings within the desirable village of Branston. Internally, the accommodation briefly comprises of an Entrance Porch, Entrance Hall, Inner Hallway, Lounge, Kitchen/Diner, Three Bedrooms and a Family Bathroom. Externally, there is ample off road parking to the front which leads up to the oversized extended integral garage which also benefits from a store. The rear garden is well maintained, fully enclosed and predominately laid to lawn.
Location
The property is well located in the very popular village of Branston, lying approx. 4 miles south of the historic Cathedral and University City of Lincoln. The village features local shops, a co-op, schooling and other amenities. Further schooling and other facilities are available in the adjoining villages of Heighington and Washingborough. Central Lincoln has the usual High Street shops and department stores, banking, allied facilities, multiplex cinema, marina and art gallery.
Entrance Porch
A spacious porch entrance with glazed door leading into;
Entrance Hall
Having laminate flooring, radiator, integral door to garage and giving access into;
Inner Hall
With storage cupboard housing the boiler, a continuation of the laminate flooring and doors leading to further accommodation
Lounge (3.51m (11'6") x 5.38m (17'8"))
A pleasant reception room with a window to front, radiator and a gas fire as the main focal point
Kitchen/Diner (5.49m (18'0") x 2.69m (8'10"))
Fitted with high and low level units incorporating a sink and drainer unit, spaces for appliances, laminate flooring, window to front, window to side, glazed door to the side aspect and an adjacent dining area ideal for family living
Bedroom One (3.40m (11'2") x 3.66m (12'0"))
Window to rear, radiator and laminate flooring
Bedroom Two (2.79m (9'2") x 3.15m (10'4"))
Window to rear and radiator
Bedroom Three (3.73m (12'3") x 2.26m (7'5"))
Window to rear and radiator
Bathroom
Fitted with a three piece suite comprising of a low level WC, hand wash basin, panelled bath with shower over, fitted complimentary storage units, heated towel rail, frosted window to side and fully tiled walls and flooring
Outside
Externally, there is ample off road parking to the front which leads up to the good sized extended integral garage. The rear garden is well maintained, fully enclosed and predominately laid to lawn.
Integral Garage
An extended garage with up and over door, power and light and store to rear.
Agent Note
The current owner informs the agent that the property has planning permission to extend and convert the existing bungalow into a 4/5 bedroom dwelling. Any potential purchasers who are interested in exploring this program of works is advised that the paperwork and plans are available on request.
Property Location
Marketed by Kinetic Estate Agents
Disclaimer Property descriptions and related information displayed on this page are marketing materials provided by Kinetic Estate Agents. estateagents365.uk does not warrant or accept any responsibility for the accuracy or completeness of the property descriptions or related information provided here and they do not constitute property particulars. Please contact Kinetic Estate Agents for full details and further information.


