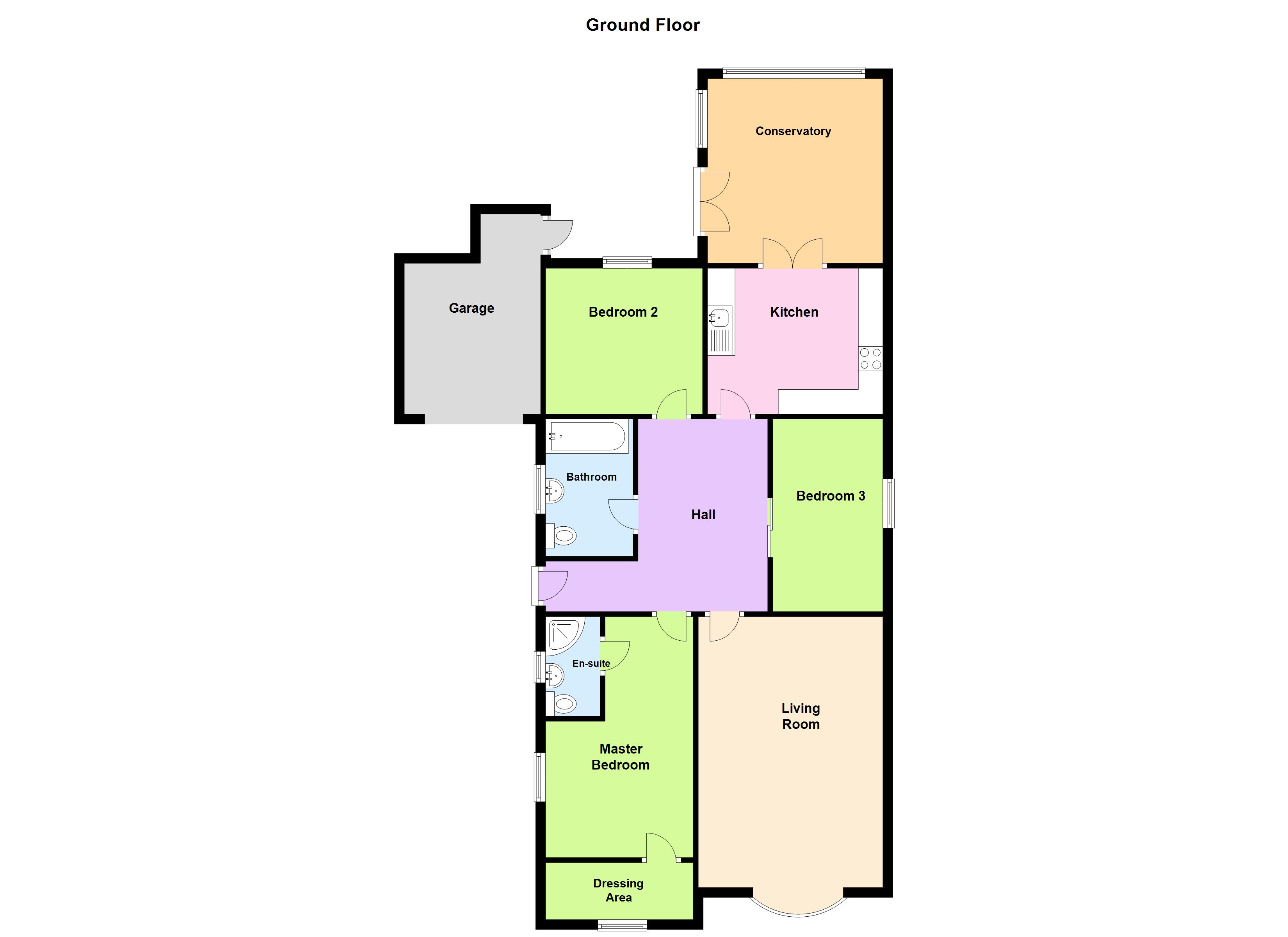Bungalow for sale in Lincoln LN1, 3 Bedroom
Quick Summary
- Property Type:
- Bungalow
- Status:
- For sale
- Price
- £ 249,950
- Beds:
- 3
- Baths:
- 2
- County
- Lincolnshire
- Town
- Lincoln
- Outcode
- LN1
- Location
- Meadow Rise, Saxilby, Lincoln LN1
- Marketed By:
- easyProperty.com
- Posted
- 2019-03-01
- LN1 Rating:
- More Info?
- Please contact easyProperty.com on 020 8022 3835 or Request Details
Property Description
Please quote reference 2041954 when enquiring about this property.
Directions - Leave Lincoln along Carholme Road and at the roundabout proceed straight across onto the A57. At the Burton Waters mini roundabout proceed straight across and continue along the A57. Upon entering the village of Saxilby turn right onto Mill Lane and continue along. Turn left onto Manor Road and then take the second right onto Meadow Rise where the property can be located.
Location- The property is particularly well located in the popular medium sized village of Saxilby. Saxilby is approx. 6 miles west of Lincoln and the village offers a good range of local amenities including schools, shops and leisure facilities. There is easy road access and bus and train services into Lincoln City Centre.
Accommodation
Reception hallway - with UPVC door to the side aspect, wooden flooring, covered radiator and doors to three bedrooms, bathroom, lounge and kitchen .
Kitchen 12' 5" x 11' 2" (3.78m x 3.4m) - with tiled flooring, UPVC windows and door to the garden room, fitted with base units and drawers with work surfaces over, stainless steel sink unit and drainer, integral oven, four ring gas hob with extraction above, space for integral dishwasher and wall mounted units with complementary tiling below.
Garden room 11' 2" x 12' 1" (3.4m x 3.68m)- with tiled flooring UPVC windows and double doors to the rear garden and a radiator.
Lounge 12' 6" x 20' 0" (3.81m x 6.1m) - with UPVC bay window to the front aspect, wooden flooring, open fireplace with brick surround, radiator and space for dining room table.
Bathroom 6' 7" x 6' 2" (2.01m x 1.88m) - with UPVC window to the side aspect, suite to comprise of bath with shower over, WC and wash hand basin, radiator, tiled flooring and partly tiled walls.
Master bedroom 16' 9" x 9' 8" (5.11m x 2.95m) - with UPVC window to the side aspect, wooden flooring, radiator and doors to en-suite shower room and dressing room.
Dressing room 9' 8" x 4' 7" (2.95m x 1.4m) - with UPVC window to the front aspect, wooden flooring, fitted storage areas, shelving and a wall mounted gas central heating boiler.
En-suite 3' 0" x 3' 11" (0.91m x 1.19m) - with UPVC window to the side aspect, vinyl flooring, suite to comprise of shower, WC and wash hand basin and vanity unit and a feature radiator.
Bedroom 2 10' 3" x 9' 8" (3.12m x 2.95m) - with UPVC window to the rear aspect, wooden flooring and a radiator.
Bedroom 3 8' 11" x 8' 0" (2.72m x 2.44m) - with UPVC window to the side aspect, radiator and wooden flooring.
Outside - There is a garden to the front, driveway to the side with a Carport and a Single Garage and to the rear of the property there is an extensive garden.
Please quote reference 2041954 when enquiring about this property.
Property Location
Marketed by easyProperty.com
Disclaimer Property descriptions and related information displayed on this page are marketing materials provided by easyProperty.com. estateagents365.uk does not warrant or accept any responsibility for the accuracy or completeness of the property descriptions or related information provided here and they do not constitute property particulars. Please contact easyProperty.com for full details and further information.


