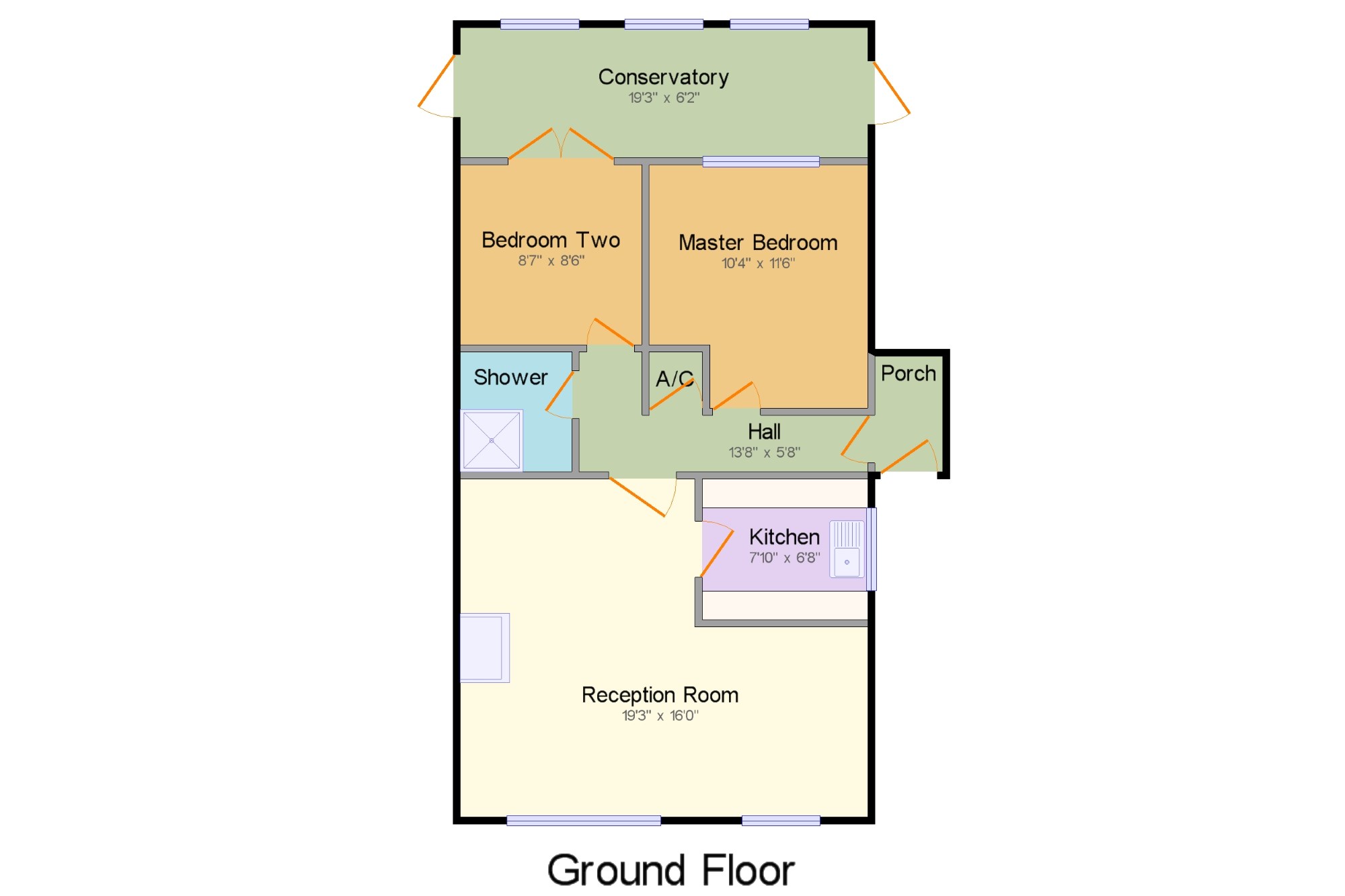Bungalow for sale in Leicester LE8, 2 Bedroom
Quick Summary
- Property Type:
- Bungalow
- Status:
- For sale
- Price
- £ 220,000
- Beds:
- 2
- Baths:
- 1
- Recepts:
- 1
- County
- Leicestershire
- Town
- Leicester
- Outcode
- LE8
- Location
- Pembury Close, Great Glen, Leicestershire LE8
- Marketed By:
- Spencers Countrywide - Oadby
- Posted
- 2019-04-16
- LE8 Rating:
- More Info?
- Please contact Spencers Countrywide - Oadby on 0116 448 9082 or Request Details
Property Description
This well presented and much improved Two bedroom semi detached bungalow is pleasantly set on corner plot within the highly sought after location of Great Glen. The accommodation comprises in brief of entrance porch to main entrance hall, spacious reception with lounge and dining area, fitted kitchen, refitted shower room, Two bedrooms, conservatory, landscaped surrounding gardens, garage and off road parking. Internal inspection comes highly recommended.
Immaculate presentation throughout
Desirable corner plot
Garage to rear with off road parking
Refurbished shower room
Conservatory
Landscaped gardens
Porch3'3" x 5'6" (1m x 1.68m). Entrance porch way with UPVC double glazed door opening to the main entrance hall. Double glazed uPVC window facing the side. Carpeted flooring.
Hall13'8" x 5'8" (4.17m x 1.73m). UPVC double glazed door. Radiator, carpeted flooring, painted plaster ceiling, ceiling light.
Airing Cupboard2'6" x 2'8" (0.76m x 0.81m). Airing Cupboard located from main entrance hall.
Reception Room19'3" x 16' (5.87m x 4.88m). A light and spacious reception room with two double glazed uPVC windows facing the front aspect. Radiator and feature gas fire and surround, carpeted flooring, painted plaster ceiling, feature lighting.
Kitchen7'10" x 6'8" (2.39m x 2.03m). A stylish fitted kitchen with double glazed uPVC window facing the side aspect overlooking the side garden. Radiator, carpeted flooring, painted plaster ceiling spot ceiling lights. Roll top work surface, fitted wall and base units, stainless steel sink, over hob extractor, space and plumbing for washing machine, fridge and freezer.
Shower5'3" x 5'8" (1.6m x 1.73m). A recently refitted shower room with complimentary tiled flooring and tiling throughout, painted plaster ceiling, recessed lighting. Low level WC, double enclosure shower, pedestal sink, extractor fan.
Master Bedroom10'4" x 11'6" (3.15m x 3.5m). Master bedroom with double glazed uPVC window facing the rear aspect overlooking the conservatory and garden. Radiator, carpeted flooring, fitted wardrobes, painted plaster ceiling, ceiling lighting.
Bedroom Two8'7" x 8'6" (2.62m x 2.6m). Second bedroom with UPVC French double glazed door opening to conservatory. Radiator, carpeted flooring, built-in storage closet housing central heating boiler, painted plaster ceiling, ceiling lighting.
Conservatory19'3" x 6'2" (5.87m x 1.88m). Off brick and Upvc construction with double glazed uPVC windows facing the rear aspect, carpeted flooring, feature lighting, two doors leading to rear garden.
Outside x . The property benefits from surround landscaped gardens, pathways, easy to maintain areas, fenced borders, a range of mature shrubs and plants.
Garage & Off Road Parking x . Detached garage located to the rear of the property with recently replaced up and over door. Off road parking driveway to the front of garage.
Property Location
Marketed by Spencers Countrywide - Oadby
Disclaimer Property descriptions and related information displayed on this page are marketing materials provided by Spencers Countrywide - Oadby. estateagents365.uk does not warrant or accept any responsibility for the accuracy or completeness of the property descriptions or related information provided here and they do not constitute property particulars. Please contact Spencers Countrywide - Oadby for full details and further information.


