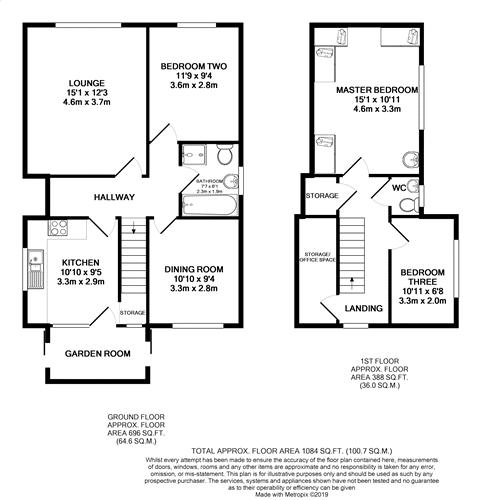Bungalow for sale in Lancaster LA2, 3 Bedroom
Quick Summary
- Property Type:
- Bungalow
- Status:
- For sale
- Price
- £ 245,000
- Beds:
- 3
- Baths:
- 1
- Recepts:
- 2
- County
- Lancashire
- Town
- Lancaster
- Outcode
- LA2
- Location
- Forgewood Drive, Halton, Lancaster LA2
- Marketed By:
- Lancastrian Estates
- Posted
- 2024-04-23
- LA2 Rating:
- More Info?
- Please contact Lancastrian Estates on 01524 937886 or Request Details
Property Description
The village of Halton sits just north of Lancaster in the beautiful Lune Valley and has good access to Kendal and The Lake District. This well-maintained property could suit a variety of family circumstances. Internally the property is set over two floors and is made up of spacious and well-proportioned rooms. No chain. Take a look inside now via our 360-degree virtual tour:- .Html
Description
The village of Halton sits just north of Lancaster in the beautiful Lune Valley and has good access to Kendal and The Lake District. This well-maintained property could suit a variety of family circumstances. Internally the property is set over two floors and is made up of spacious and well-proportioned rooms. The rear and front gardens are easy to maintain, and the rear enjoys a high degree of privacy including a greenhouse. No chain! Take a look inside now via our 360-degree virtual tour:- .Html
Location
Halton has always been a firm residential favourite and now has the added bonus of the new link road, meaning less traffic in the village and excellent road links to Lancaster, Preston, Morecambe or Heysham, thus making the village perfect for commuters. A regular bus service also provides public transport as a further option. There is a local primary school which has an outstanding ofsted rating, and transport links into Lancaster give easy access to a range of Secondary Schools. There are excellent amenities within the village, including shops, and a thriving community centre offering a variety of activities. Within a short walk of the property is an excellent children’s playground.
Accommodation - Living Spaces
Entered via a UPVC double glazed door to the side leading in to an ‘L’ shaped Entrance Hall. Situated to the front of the property is a substantial sized lounge featuring a coal effect living flame gas fire, the room is flooded with natural light. A versatile second reception room to the rear of the property, currently used as a dining room but could easily become a fourth bedroom is situated to the rear of the property. Located to the rear is the breakfast/kitchen which in turn leads you out in to the garden room. The kitchen is fitted with an excellent range of wall and base units with complementary work surfaces over, a one and a half bowl stainless steel sink drainer with mixer tap over, integrated electric four ring halogen hob with extractor hood over and integrated microwave and electric oven. There is a walk in pantry. The kitchen also provides space for a table and chairs. The garden room is accessed off the kitchen, and has potential for further extension (subject to relevant planning permissions); this leads out in to the rear garden. Off the entrance hallway you will also find the main bathroom with a four piece suite comprising: Low level W.C, pedestal wash hand basin, panelled bath and a corner shower cubicle.
Accommodation - Private Spaces
The three/four bedrooms on offer are split over ground and first floor levels meaning the space is extremely versatile dependant on the uses required. The master bedroom and third bedroom are located on the first floor along with a W.C comprising: Low level W.C and a wash hand basin. Meanwhile the good sized second bedroom is situated on the ground floor to the front of the property. The master bedroom houses a great range of built in wardrobes for ample storage and hanging space, and also a vanity unit. The third bedroom is located to the rear looking out to the side of the property and is an ample sized single. The benefit of the accommodation is the dining room which can easily be utilised as a fourth bedroom.
Outside
To the front of the property there is a driveway providing ample off road parking and leading down to the garage.
Property Location
Marketed by Lancastrian Estates
Disclaimer Property descriptions and related information displayed on this page are marketing materials provided by Lancastrian Estates. estateagents365.uk does not warrant or accept any responsibility for the accuracy or completeness of the property descriptions or related information provided here and they do not constitute property particulars. Please contact Lancastrian Estates for full details and further information.


