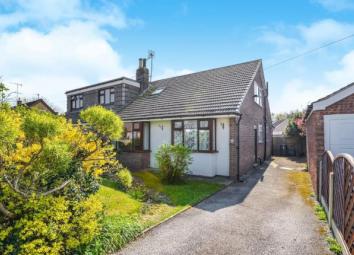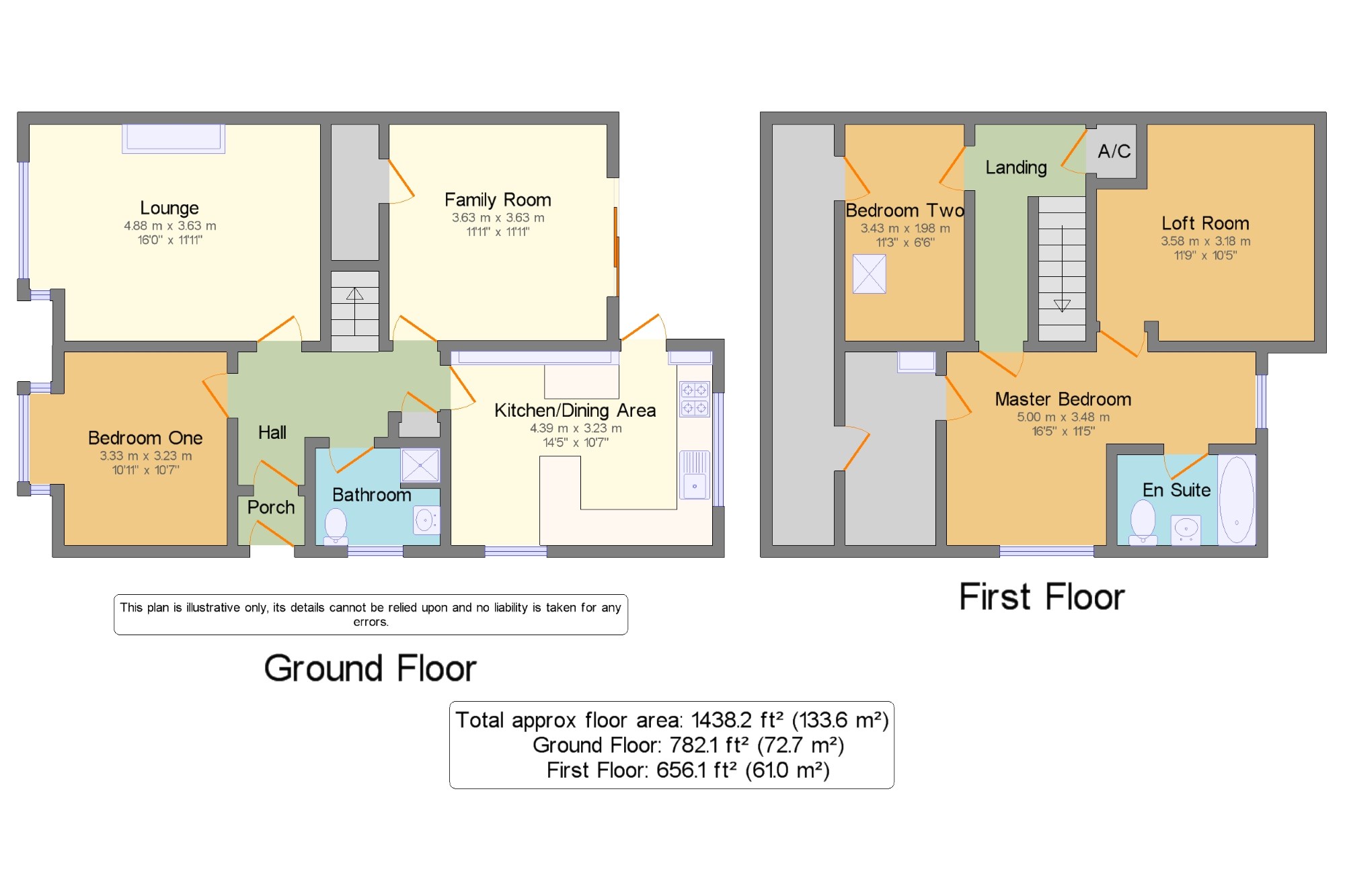Bungalow for sale in Lancaster LA2, 3 Bedroom
Quick Summary
- Property Type:
- Bungalow
- Status:
- For sale
- Price
- £ 165,000
- Beds:
- 3
- Baths:
- 1
- Recepts:
- 2
- County
- Lancashire
- Town
- Lancaster
- Outcode
- LA2
- Location
- Leachfield Road, Galgate, Lancaster, Lancashire LA2
- Marketed By:
- Entwistle Green - Lancaster Sales
- Posted
- 2024-04-03
- LA2 Rating:
- More Info?
- Please contact Entwistle Green - Lancaster Sales on 01524 548445 or Request Details
Property Description
An excellent opportunity to purchase A wonderful family home with huge potential in A popular location with excellent commutable access to the M6.Situated in Galgate on a quiet street near the Lancaster Canal, this home is near local schools, amenities, Universities and transport links.This three bedroom semi detached dormer bungalow needs modernising throughout, however it could be made into a lovely family home. The property briefly comprises; entrance vestibule, through to entrance hall, ground floor bedroom, spacious lounge, open plan breakfast kitchen and a separate dining room. To the first floor there are two further bedrooms with the master having an en-suite shower room and huge loft space, primed for conversion (subject to planning permission).Externally the property boasts a large plot with a private front garden, driveway and a large enclosed rear garden. This versatile home is a must see, book a viewing today!
Three Bedroom Semi Detached Dormer Bungalow
In Need Of Modernisation
Versatile Property With Huge Further Potential
Popular Location
Large Front And Rear Gardens, Driveway Parking
En-Suite Shower Room To Master Bedroom, Huge Loft Space
Porch 3'8" x 2'9" (1.12m x 0.84m).
Hall 5'1" x 7'4" (1.55m x 2.24m).
Lounge 16' x 11'11" (4.88m x 3.63m).
Bedroom One 10'11" x 10'7" (3.33m x 3.23m).
Kitchen/Dining Area 14'5" x 10'7" (4.4m x 3.23m).
Family Room 11'11" x 11'11" (3.63m x 3.63m).
Bathroom 6'10" x 5'4" (2.08m x 1.63m).
Landing 6'2" x 11'11" (1.88m x 3.63m).
Bedroom Two 11'3" x 6'6" (3.43m x 1.98m).
Master Bedroom 16'5" x 11'5" (5m x 3.48m).
En Suite 7'8" x 5' (2.34m x 1.52m).
Loft Room 11'9" x 10'5" (3.58m x 3.18m).
Eaves Storage 3'5" x 23'2" (1.04m x 7.06m).
A/C 2'2" x 3' (0.66m x 0.91m).
Walk In Wardrobe 5' x 10'8" (1.52m x 3.25m).
Property Location
Marketed by Entwistle Green - Lancaster Sales
Disclaimer Property descriptions and related information displayed on this page are marketing materials provided by Entwistle Green - Lancaster Sales. estateagents365.uk does not warrant or accept any responsibility for the accuracy or completeness of the property descriptions or related information provided here and they do not constitute property particulars. Please contact Entwistle Green - Lancaster Sales for full details and further information.


