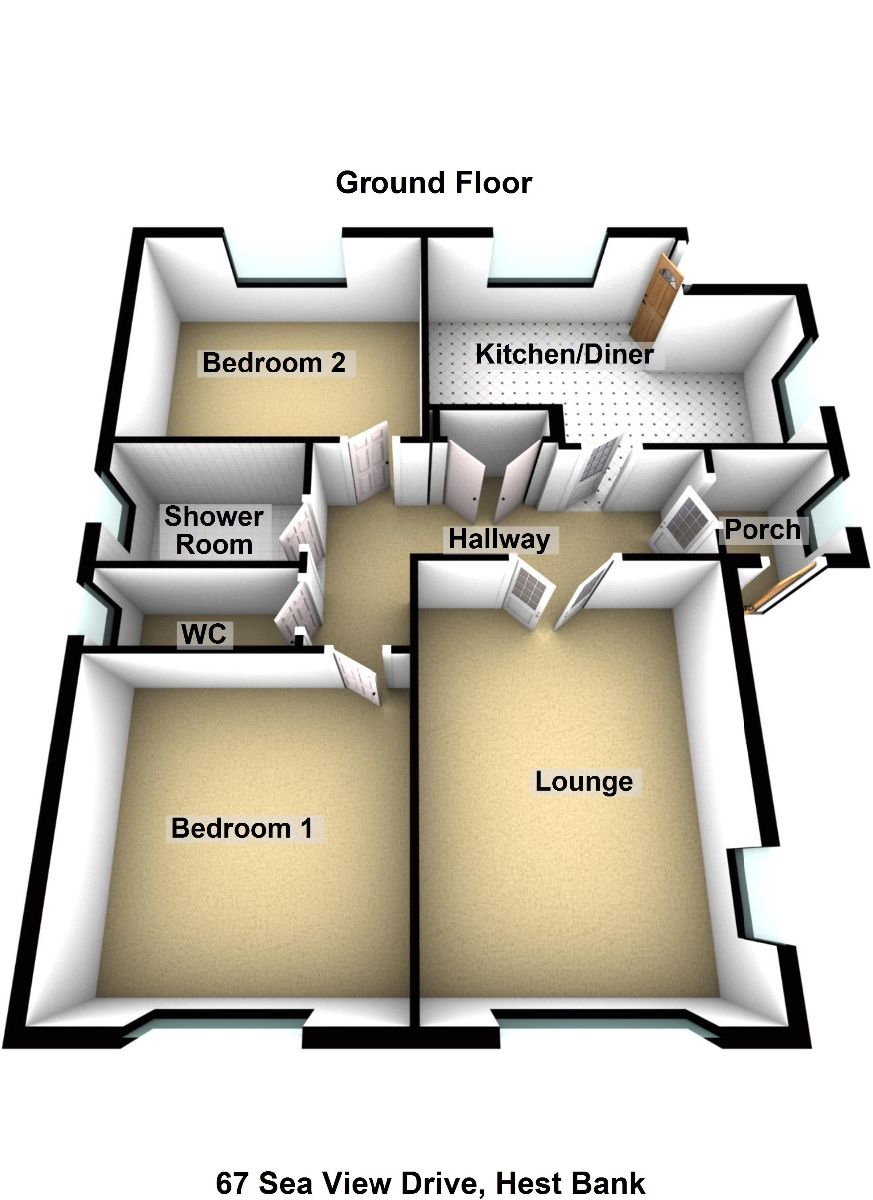Bungalow for sale in Lancaster LA2, 2 Bedroom
Quick Summary
- Property Type:
- Bungalow
- Status:
- For sale
- Price
- £ 295,000
- Beds:
- 2
- County
- Lancashire
- Town
- Lancaster
- Outcode
- LA2
- Location
- Sea View Drive, Hest Bank, Lancaster LA2
- Marketed By:
- iBay Homes
- Posted
- 2024-04-30
- LA2 Rating:
- More Info?
- Please contact iBay Homes on 01524 548631 or Request Details
Property Description
Description
Well-presented two bedroom detached bungalow located in this prestigious location in the popular village of Hest Bank. Conveniently situated for local shopping amenities including 'Londis' convenience store/post office, tennis club, canal waterway, sea shore walks and bus routes to Lancaster, Morecambe and Carnforth. The accommodation is majority uPVC double glazed, gas central heated and there is also enormous potential to develop the extensive roof space, subject of course, to planning consent/building regulations from the local council. Briefly comprises: Side entrance porch, hallway, lounge with feature open fireplace, kitchen diner, two double bedrooms, shower room and separate wc. Outside the property there is a lawned front garden and tarmacadam driveway providing off-road parking for a number of vehicles leading to the garage. Finally, there is a pleasant enclosed lawned rear garden with timber summerhouse and garden shed. In summary, this is a spacious detached bungalow situated in a highly popular and convenient village location which will appeal to a wide range of buyers including the typical retired/semi-retired purchaser or family buyer in view of the huge potential to develop the roof space into further bedroom/en-suite accommodation. Internal viewings are highly recommended. Sold with vacant possession and no chain.
Side entrance porch
Timber framed single glazed door to the front elevation. Timber framed single glazed patterned window to the side elevation. Tiled floor. Ceiling light. Inner glazed door leading into:
Hallway
Double panel central heating radiator. Two built-in storage cupboards; one with central heating radiator. Ceiling light. Telephone point. Electric power points. Access via a drop down ladder into the extensive, insulated and part boarded roof space with uPVC double glazed window to the rear elevation, light and housing the 'GlowWorm' gas combination boiler which fuels the central heating system and provides instant hot water.
Glazed double doors leading into:
Lounge 5.16m x 3.73m (16'11'' x 12'2'')
uPVC double glazed window with fitted vertical blinds to the front elevation. Further uPVC double glazed side window. Two double panel central heating radiators. Wall mounted gas heater. Feature open fireplace. TV aerial point. Coving. Ceiling light. Two wall lights. Electric power points.
Kitchen diner 5.25m (max) x 3.49m (max) (17'2'' x 11'5'')
uPVC double glazed windows to the side and rear elevations. Double panel central heating radiator. Range of fitted furniture comprising base units, wall units and drawers with working surfaces in part to two walls. Inset single bowl stainless steel sink with mixer tap. Space for a freestanding gas cooker. Plumbing and space for automatic washing machine. Two ceiling lights. Electric power points. Timber framed single glazed back door with patterned glass leading out to the rear garden.
Bedroom one 3.94m x 3.65m (12'11'' x 11'11'')
uPVC double glazed window with fitted vertical blinds to the front elevation. Double panel central heating radiator. Fitted wardrobe with sliding doors. Ceiling light. Electric power points.
Bedroom two 4.05m x 3.49m (13'3'' x 11'5'')
uPVC double glazed window with fitted vertical blinds to the rear elevation. Double panel central heating radiator. Fitted wardrobes. Ceiling light. Electric power points.
Shower room 2.42m x 1.75m (7'11'' x 5'8'')
Timber framed double glazed window with patterned glass and fitted roller blind to the side elevation. Single panel central heating radiator. Wet room shower area with wall mounted mains shower and semi-pedestal wash hand basin. Mirror fronted bathroom cabinet. Shaver point. Ceiling light.
Separate WC
Timber framed single glazed window with patterned glass to the side elevation. Single panel central heating radiator. Low flush wc. Ceiling light.
Outside the property
front garden
Laid to lawn with shrub borders. Gated access down the side of the property into the rear garden.
Driveway
Dropped kerb off Sea View Drive, through double wrought iron gates onto the tarmacadam driveway providing off-road parking and leading to the garage. Gated access into the rear garden.
Garage 4.87m x 2.78m (15'11'' x 9'1'')
Brick built garage accessed via a timber up and over door. Rear window. Power and light.
Rear garden
Mainly laid to lawn. Timber garden shed. Timber summerhouse. Surrounded by natural hedging.
Tenure Freehold
services Mains water, mains drainage, mains electric, mains gas. Local Authority Lancaster City Council. Council Tax Band C. Amount payable for the financial year 2019/20 being £1683.64. Please note that this is a verbal enquiry only. We strongly recommend that potential purchasers verify the information direct.
Notes External gas meter, electric meter and consumer unit.
Property Location
Marketed by iBay Homes
Disclaimer Property descriptions and related information displayed on this page are marketing materials provided by iBay Homes. estateagents365.uk does not warrant or accept any responsibility for the accuracy or completeness of the property descriptions or related information provided here and they do not constitute property particulars. Please contact iBay Homes for full details and further information.


