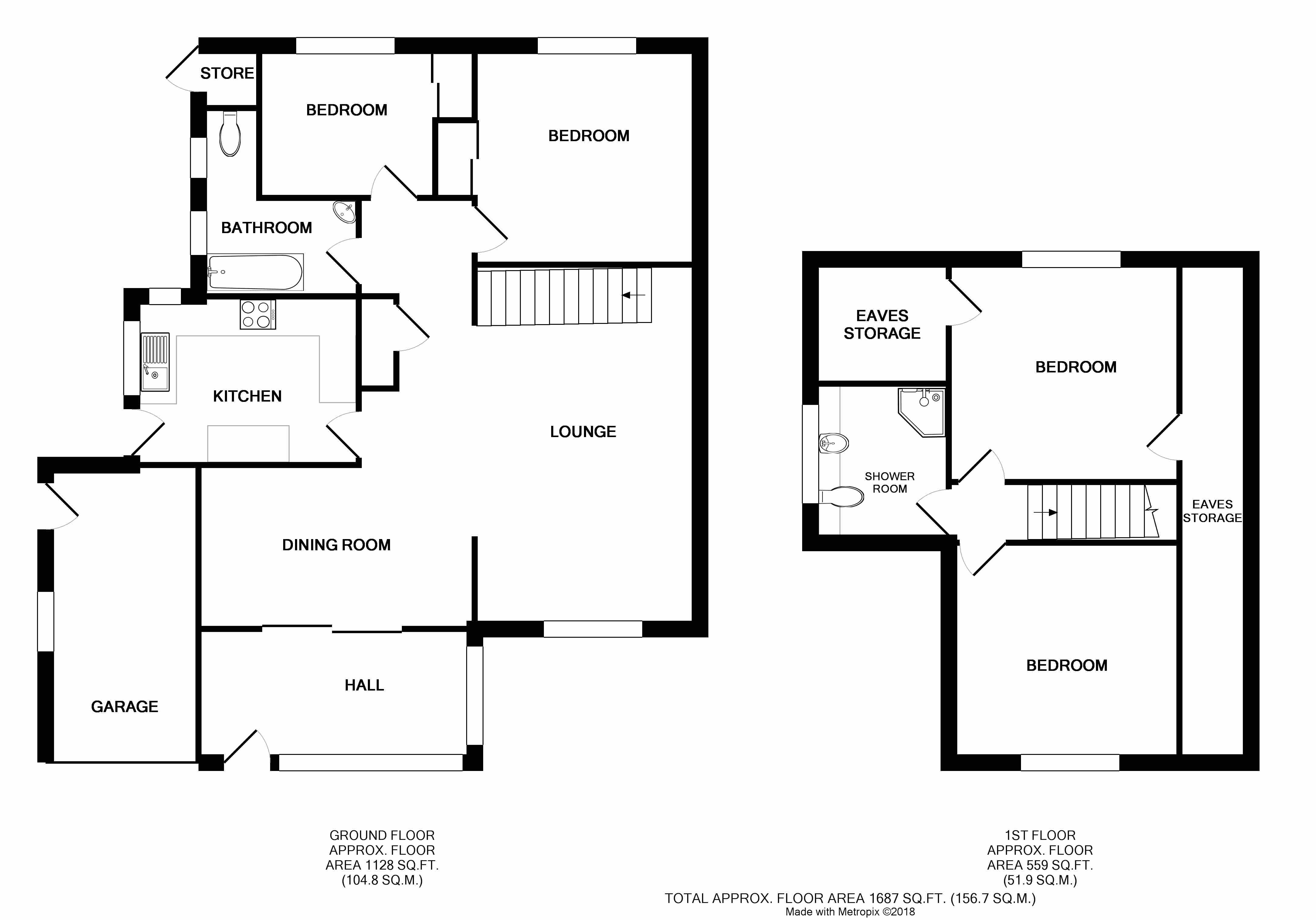Bungalow for sale in Kenilworth CV8, 4 Bedroom
Quick Summary
- Property Type:
- Bungalow
- Status:
- For sale
- Price
- £ 495,000
- Beds:
- 4
- Baths:
- 2
- County
- Warwickshire
- Town
- Kenilworth
- Outcode
- CV8
- Location
- Kineton Road, Kenilworth CV8
- Marketed By:
- Brian Holt Estate Agents - Kenilworth
- Posted
- 2019-03-30
- CV8 Rating:
- More Info?
- Please contact Brian Holt Estate Agents - Kenilworth on 01926 267725 or Request Details
Property Description
Open day Saturday 10 November 10.00am to 11.30am. Call our office to book a viewing time at the Open Day. A spacious, well planned and very well presented detached property offering great flexibility for purchasers to live in as a bungalow with two ground floor bedrooms or as a four bedroomed house with the two additional large first floor double bedrooms. The property has two bathrooms one on the ground floor and one on the first floor as well as light and airy ground floor reception rooms. To the outside are attractive gardens, garage and drive. The property is in a quiet cul de sac location within easy walking distance of local countryside, schools and shops and the town centre and station are easily reached. The property is available with 'No Chain' involved.
Receeption Entrance: 10'3 x 6'9
(3.12m x 2.06m) With radiator, laminate wooden flooring and sliding double glazed doors to:
Open Plan 'L' Shaped Lounge/Diner:
Lounge Area: 19'10 x 11'11
A lovely light and airy room providing separate living and dining areas with two radiators, two wall light points, tv aerial connection, 'hole in wall' fireplace and staircase to first floor.
Dining Area: 10'2 x 9'6
With radiator, wall light point and dimmer switch.
Inner Hall:
Having built in storage cupboard with radiator.
Kitchen: 11'8" x 9'1" (3.56m x 2.77m)
Having an extensive range of cupboard and drawer units with matching wall cupboards. Franke inset stainless steel sink unit, four ring electric hob with extractor over, wall mounted built in double oven with microwave over and storage above and below. Space for tall fridge/freezer, space for automatic washing machine and space for slimline dishwasher. Ceiling downlights. Personal side entrance door.
Ground Floor Bathroom:
With panelled bath having mixer tap/shower attachment over, corner basin, concealed cistern w.C, cermaic tiling and downlights.
Bedroom: 12'0" x 11'11" (3.66m x 3.63m)
A super double bedroom with rear garden views, radiator, built in wardrobes.
Bedroom: 9'7" x 8'1" (2.92m x 2.46m)
Another double bedroom which can also be used as another reception room if desired with radiator, garden views and built in wardrobe.
From Lounge Staircase to First Floor Landing
Bedroom: 15'11" x 12'3" (4.85m x 3.73m)
A large double bedroom with radiator.
Bedroom: 12'1" x 12'9" (3.68m x 3.89m)
With rear garden views, radiator and access to under eaves storage space.
Bathroom: 8'3" x 6'11" (2.51m x 2.11m)
Having a corner shower enclosure with Triton electric shower, vanity was basin and concealed cistern w.C and range of built in cupboard and drawer units. Complimentary ceramic tiling, radiator and ceiling downlights.
Outside:
The front garden has an area of lawn with driveway parking to the side leading to the:
Single Garage:
Having up and over door, gas boiler, power and light.
Rear Garden:
Access at the side leads to the rear garden having a patio area with area of lawn and mature shrubbery borders. The garden enjoys a high degree of privacy and seclusion.
Haart is the seller's agent for this property. Your conveyancer is legally responsible for ensuring any purchase agreement fully protects your position. We make detailed enquiries of the seller to ensure the information provided is as accurate as possible. Please inform us if you become aware of any information being inaccurate
Property Location
Marketed by Brian Holt Estate Agents - Kenilworth
Disclaimer Property descriptions and related information displayed on this page are marketing materials provided by Brian Holt Estate Agents - Kenilworth. estateagents365.uk does not warrant or accept any responsibility for the accuracy or completeness of the property descriptions or related information provided here and they do not constitute property particulars. Please contact Brian Holt Estate Agents - Kenilworth for full details and further information.


