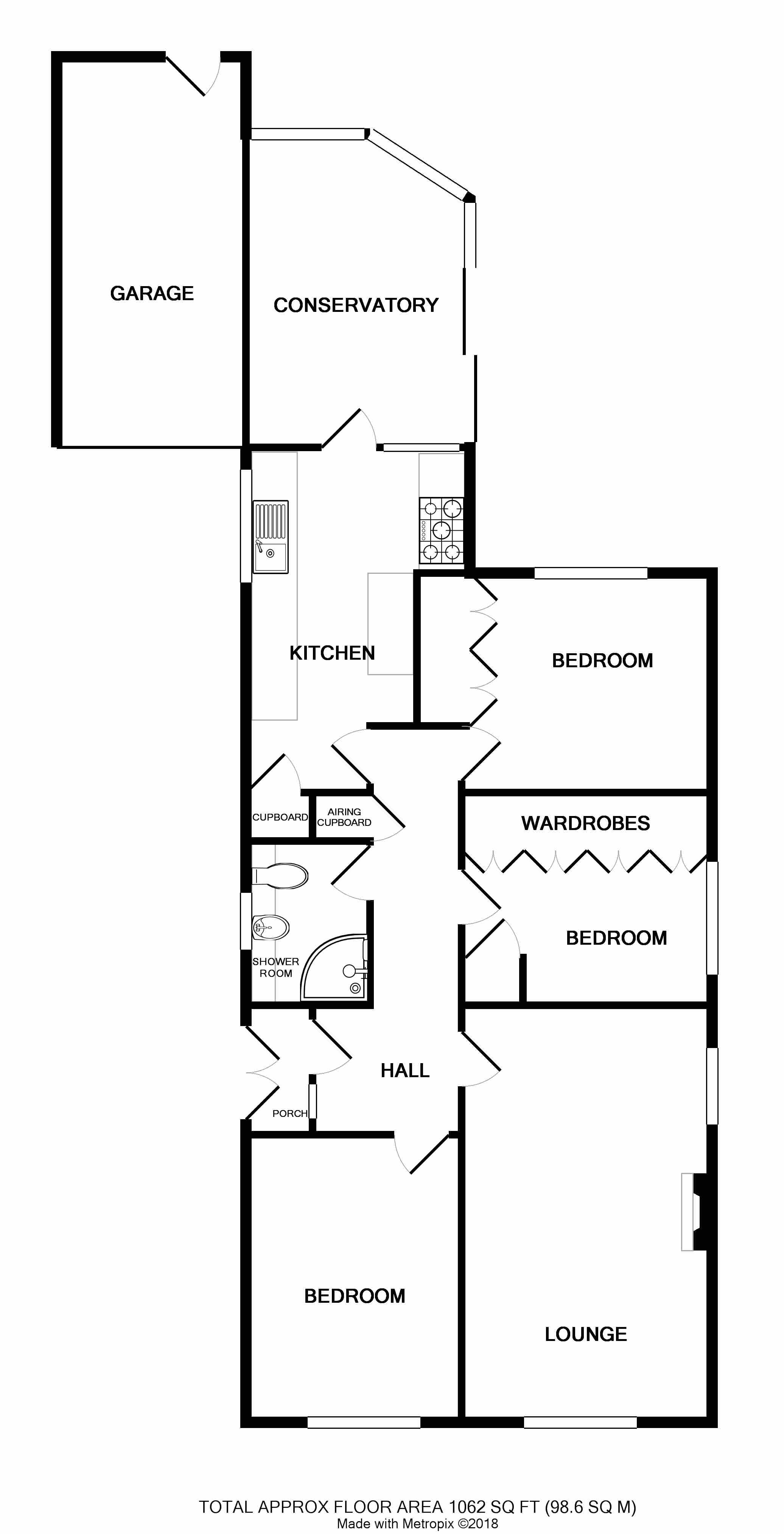Bungalow for sale in Kenilworth CV8, 3 Bedroom
Quick Summary
- Property Type:
- Bungalow
- Status:
- For sale
- Price
- £ 395,000
- Beds:
- 3
- Baths:
- 1
- County
- Warwickshire
- Town
- Kenilworth
- Outcode
- CV8
- Location
- Rawnsley Drive, Kenilworth CV8
- Marketed By:
- Brian Holt Estate Agents - Kenilworth
- Posted
- 2019-01-20
- CV8 Rating:
- More Info?
- Please contact Brian Holt Estate Agents - Kenilworth on 01926 267725 or Request Details
Property Description
A spacious detached bungalow with ample car parking for several vehicles, an easily maintained and sunny rear garden and well planned accommodation including three bedrooms, attractive lounge and conservatory.The property benefits from double glazing and gas central heating and is conveniently located with the benefit of a bus stop adjacent.The property is also available on a Shared Ownership or Part Exchange basis. Please enquire for further details.
Enclosed porch & door to:
Entrance hall
With radiator, smoke detector, airing cupboard housing insulated hot water cylinder and access to roof storage space.
Lounge 18' 0" x 10' 11" (5.49m x 3.33m)
Having bay window, two radiators, TV aerial connection and feature fireplace with electric fire.
Bedroom two/dining room
12' 6 x 8' 9 (3.81m x 2.67m) With radiator.
Bedroom three
10' 11 x 6' 5 (3.33m x 1.96m) excl wardrobes. With radiator, wall-to-wall range of built-in wardrobes and built-in storage cupboard.
Bedroom one 10' 11" x 9' 8" (3.33m x 2.95m)
Having rear garden views, radiator and built-in bedroom furniture including two double wardrobes and matching drawer units.
Modern shower room
With corner shower enclosure, concealed cistern w.C and vanity wash basin with cupboards under. Shaver point, extractor fan and radiator. Fully tiled walls.
Modern extended kitchen 16' 8" x 9' 0"
16' 8 x 9' 0 (5.08m x 2.74m) With an extensive range of white cupboard and drawer units and matching wall units set under contrasting round edged worksurfaces comprising: Inset stainless steel sink unit with space and plumbing for automatic washing machine under and Potterton wall mounted boiler over. Leisure Rangemaster 110 range cooker with extractor hood over. Additional four ring gas hob and space for tall fridge/freezer. Built-in storage cupboard. Wall and floor tiling. Door to:
Conservatory 15' 6" x 9' 9" (4.72m x 2.97m)
With two radiators and door to rear garden.
Outside
The front of the property has an area of lawn and mature shrubbery borders with ample driveway parking for several vehicles leading to the:
Garage
With up and over door.
The rear garden is attractive and provides low maintenance with privacy and sunny rear aspect.
Shared ownership
Shared Ownership is available with this property, subject to terms and conditions. If you are interested in purchasing this property on a shared ownership basis please, in the first instance, refer to for more information about the shraed ownership company and for more information about the shared ownership scheme.
Legal fees & part exchange
Up to £500 legal fees paid.
Part Exchange Available (subject to terms & conditions).
Haart is the seller's agent for this property. Your conveyancer is legally responsible for ensuring any purchase agreement fully protects your position. We make detailed enquiries of the seller to ensure the information provided is as accurate as possible. Please inform us if you become aware of any information being inaccurate
Property Location
Marketed by Brian Holt Estate Agents - Kenilworth
Disclaimer Property descriptions and related information displayed on this page are marketing materials provided by Brian Holt Estate Agents - Kenilworth. estateagents365.uk does not warrant or accept any responsibility for the accuracy or completeness of the property descriptions or related information provided here and they do not constitute property particulars. Please contact Brian Holt Estate Agents - Kenilworth for full details and further information.


