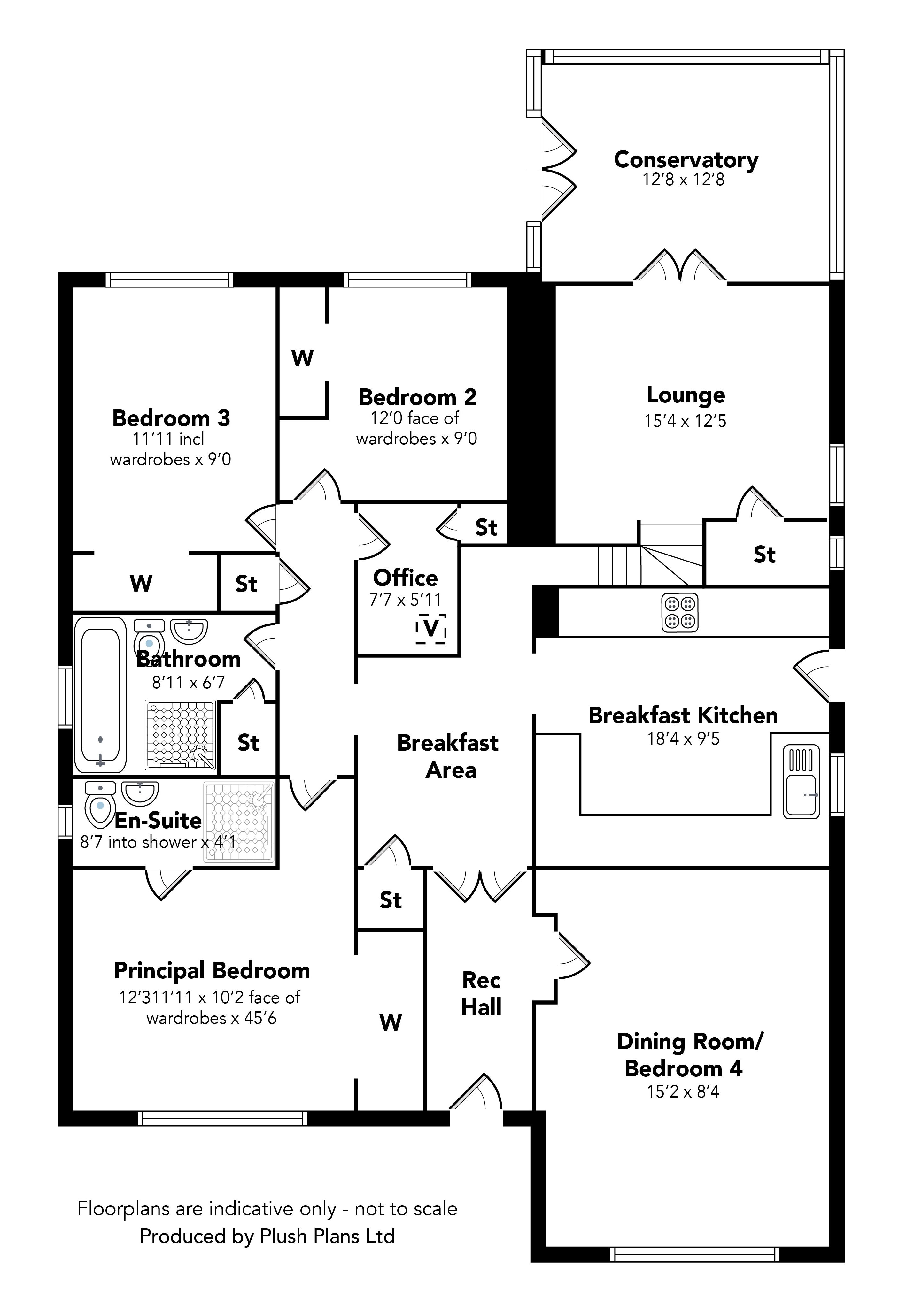Bungalow for sale in Johnstone PA6, 4 Bedroom
Quick Summary
- Property Type:
- Bungalow
- Status:
- For sale
- Price
- £ 275,000
- Beds:
- 4
- Baths:
- 2
- Recepts:
- 2
- County
- Renfrewshire
- Town
- Johnstone
- Outcode
- PA6
- Location
- St. Fillans Drive, Houston, Johnstone PA6
- Marketed By:
- Cochran Dickie
- Posted
- 2024-04-07
- PA6 Rating:
- More Info?
- Please contact Cochran Dickie on 01505 438970 or Request Details
Property Description
Situated in a fantastic address close to all the village of Houston has to offer is this extended and detached split level bungalow only metres from the acclaimed Gryffe High School.
Extended and re-modelled the accommodation comprises; broad reception hallway, breakfast kitchen with wall & base units and freestanding five burner range also with Upvc door to the side of the property. The dining room (fourth bedroom) is to the front of the property as is the principal bedroom that has built-fitted wardrobes and an en-suite shower room. Also on this level are two further bedrooms, both with fitted wardrobes, house bathroom with bath, separate shower, WC and wash hand basin and completing the accommodation, a home office with storage.
From the breakfast kitchen there is a stairwell that leads to the fantastic lower lounge with storage off and a set of French doors leading to the well proportioned conservatory that subsequently gives access to the timber deck and low maintenance garden.
The property benefits from ample storage cupboards, gas central heating system and double glazing.
Externally to the front the property has a stone chipped driveway and car port. To the rear it is also stone chipped for easy maintenance and is bordered by an original stone wall.
Houston is a fabulous residential area and is an ideal base for the family and commuter alike. There is great access to the bypass leading to all major motorway networks, GlasgowInternationalAirport and Braehead Shopping Centre. Houston village offers a range of local shops, amenities and recreational activities and is also within the well respected catchment area for GryffeHigh School.
Lounge 15'4 x 12'5
Dining/Bedroom 4 15'2 x 8'4
Breakfast Kitchen 18'4 x 9'5
Principal Bedroom 11'11 x 10'2 face of wardrobes
En-Suite 8'7 into shower x 4'1
Bedroom 2 12'0 face of wardrobes x 9'0
Bedroom 3 11'11 incl wardrobes x 9'0
Office 7'7 x 5'11
Bathroom 8'11 x 6'7
Conservatory 12'8 x 12'8
Property Location
Marketed by Cochran Dickie
Disclaimer Property descriptions and related information displayed on this page are marketing materials provided by Cochran Dickie. estateagents365.uk does not warrant or accept any responsibility for the accuracy or completeness of the property descriptions or related information provided here and they do not constitute property particulars. Please contact Cochran Dickie for full details and further information.


