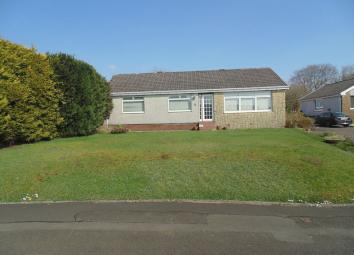Bungalow for sale in Johnstone PA6, 3 Bedroom
Quick Summary
- Property Type:
- Bungalow
- Status:
- For sale
- Price
- £ 234,995
- Beds:
- 3
- Baths:
- 1
- Recepts:
- 1
- County
- Renfrewshire
- Town
- Johnstone
- Outcode
- PA6
- Location
- South Mound, Houston, Johnstone PA6
- Marketed By:
- RE/MAX Property Marketing Centre
- Posted
- 2019-05-05
- PA6 Rating:
- More Info?
- Please contact RE/MAX Property Marketing Centre on 01698 599742 or Request Details
Property Description
Darren Young at re/max Property Marketing Centre is delighted to present to the market this rarely available three bedroom detached bungalow situated in the sought after area of Houston within the well-respected catchment area for Gryffe High School.
This home comprises of a welcoming entrance hallway, bright and spacious lounge with feature fireplace, fully fitted kitchen with built in appliance and a semi open plan dining room. The property also comprises of three double bedrooms, the second bedroom benefits from having built in double mirrored wardrobes with shower enclosed, the third bedroom currently being utilised as a second lounge and a family bathroom. The property benefits from having gas central heating and double glazing. The property further benefits from an outstanding well maintained front side and rear garden with a single detached garage with drive way that can accommodate a number of vehicles.
Early viewings are advised for this property. Call Darren Young at re/max Property Marketing Centre today to arrange your viewing appointment!
Situation
The property is located in an established residential area where surrounding properties are generally similar in nature. Houston is a fabulous residential area and is an ideal location for great access to the bypass leading to all major motorway networks, Glasgow International Airport and Braehead Shopping Centre. Houston village offers a range of local shops, amenities and recreational activities and is also within the well-respected catchment area for Gryffe High School.
Living Room (15' 0'' x 14' 7'' (4.58m x 4.45m))
Kitchen (13' 5'' x 8' 11'' (4.10m x 2.72m))
Dining Room (7' 10'' x 9' 7'' (2.39m x 2.92m))
Bedroom One (14' 4'' x 10' 10'' (4.36m x 3.31m))
Bedroom Two (11' 1'' x 9' 10'' (3.37m x 3m))
Bedroom Three (8' 0'' x 10' 11'' (2.43m x 3.34m))
Bathroom (5' 8'' x 7' 11'' (1.73m x 2.41m))
Property Location
Marketed by RE/MAX Property Marketing Centre
Disclaimer Property descriptions and related information displayed on this page are marketing materials provided by RE/MAX Property Marketing Centre. estateagents365.uk does not warrant or accept any responsibility for the accuracy or completeness of the property descriptions or related information provided here and they do not constitute property particulars. Please contact RE/MAX Property Marketing Centre for full details and further information.

