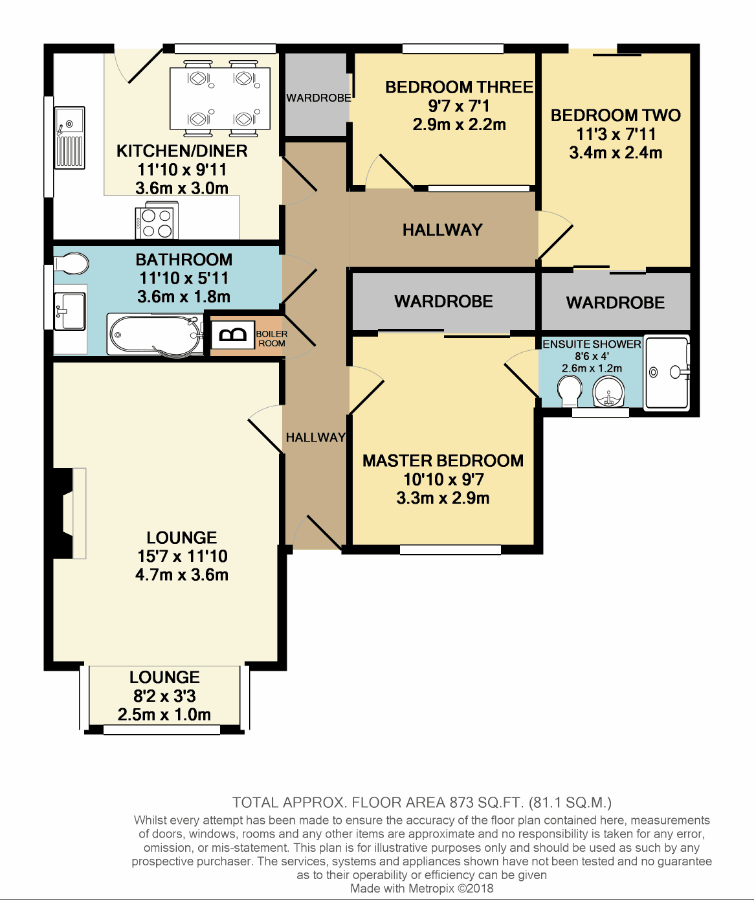Bungalow for sale in Immingham DN40, 3 Bedroom
Quick Summary
- Property Type:
- Bungalow
- Status:
- For sale
- Price
- £ 210,000
- Beds:
- 3
- Baths:
- 2
- Recepts:
- 1
- County
- North East Lincolnshire
- Town
- Immingham
- Outcode
- DN40
- Location
- College Road, East Halton, Nr. Immingham DN40
- Marketed By:
- YOPA
- Posted
- 2024-05-04
- DN40 Rating:
- More Info?
- Please contact YOPA on 01322 584475 or Request Details
Property Description
Yopa is delighted to offer this beautifully presented three bedroom detached bungalow situated in the village of East Halton, North Lincolnshire which is close to the motorway network linked via the A180.
Sold with No Chain the property comprises three bedrooms, lounge, kitchen/diner, and bathroom. Outside there are well maintained gardens to front and rear with summer house, greenhouse, raised beds and water feature and off street parking for several cars and a hard standing area for a motorhome.
East Halton is a small village close to the Humber Estuary approximately 4 miles north west of Immingham, and one mile north of the neighbouring village of North Killingholme. It has a shop/post office, primary school and public house
The property is accessed via a white PVC door leading into the hallway.
Hallway: 1.07m x 5.07m
Providing access to the lounge, kitchen/diner, three bedrooms, bathroom and boiler room with wood panel flooring, concealed radiator, and coving to ceiling.
Lounge: 3.61m x 5.66m
The spacious lounge has a central flame effect fire in a surround, TV point, bay window with blinds, coving to ceiling and radiator.
Kitchen/Diner: 3.61m x 3.02m
The modern kitchen has white wall and base units, built in oven and four ring gas hob with extractor fan over, space for fridge freezer and washing machine, wood panel flooring, spotlights and coving to ceiling, windows to side and rear plus French doors leading to the rear garden.
Master Bedroom: 2.92m x 3.30m
A double bedroom with spacious built in wardrobes accessed by three sliding doors, TV point, window to front with blinds and radiator.
En Suite: 2.60m x 1.23m
A door from the Master Bedroom leads into the en suite shower room which is mostly tiled throughout and has a good sized shower unit, matching white suite comprising built in sink unit with cupboards, low level flush wc, towel radiator, spotlights to ceiling and window to front with blinds.
Bedroom Two: 2.42m x 3.42m
A passage from the hallway leads to this further double bedroom which the current vendors currently use as a second lounge area. It has a built in wardrobe with sliding doors, TV point, raised wood panel flooring area leading to a sliding door with blinds providing access to the rear garden, coving to ceiling and radiator.
Bedroom Three: 2.93m x 2.16m
A single bedroom with built in wardrobe, TV point, coving to ceiling, window to rear and radiator.
Bathroom: 3.60m x 1.79m
With tiled flooring and two tiled walls, matching white suite comprising bath with overhead shower unit, built in sink unit with cupboards, low level flush wc, towel radiator, spotlights to ceiling and loft access plus window to side.
Boiler cupboard:
Housing a Worcester boiler with shelving and fusebox accessed via a door in the hallway.
Outside:
The front is laid to lawn and pleasant borders with hedging. There is a stone chip parking area for several cars which is accessed via folding gates. There is also a partitioned hard standing area for a motorhome and feature lamp post.
The private well kept rear garden can be accessed via wooden gates to the side and has a summer house with seating area and canopy over, water feature, lawn and patio areas, six raised beds, greenhouse and sheds plus outside sockets. A lovely place to relax.
The vendors advise there is a CCTV system in operation to front and rear.
EPC band: D
Property Location
Marketed by YOPA
Disclaimer Property descriptions and related information displayed on this page are marketing materials provided by YOPA. estateagents365.uk does not warrant or accept any responsibility for the accuracy or completeness of the property descriptions or related information provided here and they do not constitute property particulars. Please contact YOPA for full details and further information.


