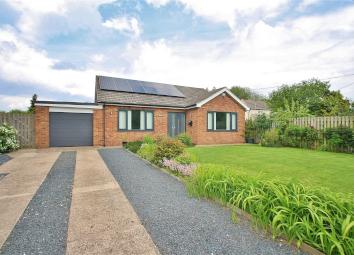Bungalow for sale in Immingham DN40, 2 Bedroom
Quick Summary
- Property Type:
- Bungalow
- Status:
- For sale
- Price
- £ 170,000
- Beds:
- 2
- Baths:
- 1
- Recepts:
- 1
- County
- North East Lincolnshire
- Town
- Immingham
- Outcode
- DN40
- Location
- Station Road, East Halton, North Lincolnshire DN40
- Marketed By:
- Lovelle Estate Agency
- Posted
- 2024-04-01
- DN40 Rating:
- More Info?
- Please contact Lovelle Estate Agency on 01652 638106 or Request Details
Property Description
A totally refurbished detached bungalow finished to a modern contemporary style and located in a rural position within a village. Beautifully presented this property offers a lounge, fitted kitchen diner, utility room, WC, two bedrooms and a bathroom. Having an integral garage and beautiful gardens to the front and rear elevations.
Entrance
Entered via a contemporary style front door, leading into a lobby then through to the hallway which has doors to the main accommodation and access to a part boarded loft.
Lounge (3.66m x 5.77m)
A bright, dual aspect room with garden views, laminate flooring and television point.
Kitchen Diner (3.62m x 4.22m)
Range of contemporary style wall and base units. Composite sink, Bosch integral appliances comprising of five ring induction hob, extractor canopy, steam oven with separate microwave grill, dishwasher and Hotpoint refrigerator. Door to the rear lobby.
Rear Lobby
External rear door leading to the garden and doors to the utility room, cloakroom WC and the integral garage.
Utility Room (1.9m x 1.8m)
Range of base units incorporating an enamel sink and plumbing for a washing machine.
WC (1.8m x 0.84m)
White push button WC.
Bedroom One (3.68m x 3.18m)
Bedroom Two (2.62m x 3.02m)
Currently used as a study/guest room having a range of fitted bedroom furniture.
Bathroom (2.27m x 2.7m)
Four piece white suite incorporating a bath tub, separate tiled shower cubicle with power shower, vanity unit, wash hand basin and a push button WC.
Outside The Property
Front Elevation
Low rise brick built wall to the front with contemporary style wrought iron gates leading to the driveway which provides ample parking for several vehicles and leads to the integral garage. The garden is predominantly laid to lawn with decorative borders.
Integral Garage (5.1m x 3.05m)
Electric up and over door, power and lighting.
Rear Elevation
An absolutely beautiful spacious garden, laid to lawn with mature planting, two wildlife ponds and having an extended patio area. Enclosed by Featherboard fencing and having a Timber constructed garden shed with power and lighting. External Power points.
Solar Panels
Please ask for further information.
Property Location
Marketed by Lovelle Estate Agency
Disclaimer Property descriptions and related information displayed on this page are marketing materials provided by Lovelle Estate Agency. estateagents365.uk does not warrant or accept any responsibility for the accuracy or completeness of the property descriptions or related information provided here and they do not constitute property particulars. Please contact Lovelle Estate Agency for full details and further information.


