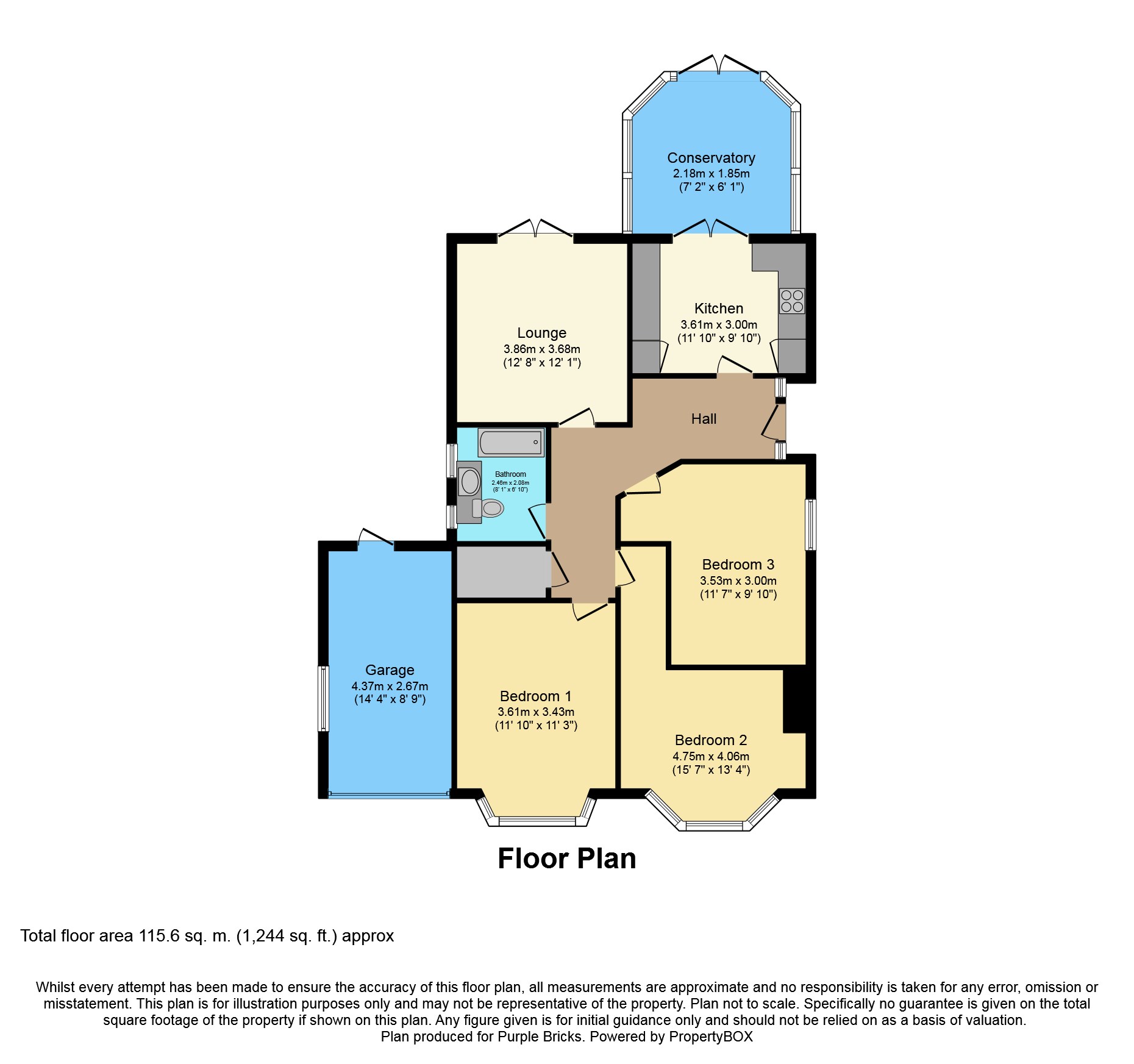Bungalow for sale in Hull HU10, 3 Bedroom
Quick Summary
- Property Type:
- Bungalow
- Status:
- For sale
- Price
- £ 290,000
- Beds:
- 3
- Baths:
- 1
- Recepts:
- 2
- County
- East Riding of Yorkshire
- Town
- Hull
- Outcode
- HU10
- Location
- Prunus Avenue, Hull HU10
- Marketed By:
- Purplebricks, Head Office
- Posted
- 2024-04-12
- HU10 Rating:
- More Info?
- Please contact Purplebricks, Head Office on 024 7511 8874 or Request Details
Property Description
*** Immaculately presented bungalow not to be missed! ***
Tastefully decorated through-out it is modern and contemporary whilst also having a homely feel.
It benefits from gas central heating, UPVC double glazing, fitted kitchen with integrated appliances opening up to conservatory and has three double bedrooms. Off street parking to the front plus garage and fantastic rear garden (hot tub negotiable).
The current owners have made many improvements and it must be viewed to be fully appreciated.
Entrance Hall
Via UPVC entrance door to side aspect.
Radiator, wall lights and loft hatch with pull down ladder. Laminated flooring and doors to rooms.
Lounge
12ft 8 x 12ft 1
UPVC double glazed French doors to the rear aspect leading out and looking on to the rear garden.
Radiator, pendant light fitting and laminated flooring.
Kitchen
11ft 10 x 9ft 10
UPVC double glazed French doors to the rear aspect leading to the conservatory..
Radiator, spot light fittings, sky light with Velux window and laminated flooring.
Contemporary style kitchen with down lights comprising base, drawer and wall mounted units, work surfaces and splash back tiles and incorporating sink unit. Integrated appliances; fridge/freezer, washing machine, slim line dishwasher, electric oven with gas hob and extractor hood over.
Conservatory
7ft 2 x 6ft 1 approximately.
UPVC double glazed windows and UPVC French doors leading to the rear garden. Spot lights and laminated flooring.
Bedroom One
11ft 10 x 11ft 3
UPVC double glazed bay window to the front aspect, radiator, pendant light fitting and laminated flooring.
Bedroom Two
15ft 7 or 10ft 3 x 13ft 4.
UPVC double glazed bay window to the front aspect, radiator, pendant light fitting and laminated flooring.
Bedroom Three
11ft 7 or 13ft 4 x 9ft 10
UPVC double glazed window to the side aspect, radiator, pendant light fitting and laminated flooring.
Bathroom
8ft 1 x 6ft 10
UPVC double glazed window to the side aspect, heated towel rail, light fittings and tiled floor.
Part tiled walls with white three piece suite comprising; W.C, vanity sink unit and shower bath.
Front
Lawn, drive creating off street parking and leading to the garage.
Garage
14ft 4 x 8ft 9 approximately
Single detached garage with electricity power, lighting and access door to the rear.
Side Entry
Access down the side of the property leading to the rear garden.
Rear Garden
Large rear garden mainly laid to lawn with raised decking and timber shed. Patio area with veranda housing hot tub which is negotiable.
Property Location
Marketed by Purplebricks, Head Office
Disclaimer Property descriptions and related information displayed on this page are marketing materials provided by Purplebricks, Head Office. estateagents365.uk does not warrant or accept any responsibility for the accuracy or completeness of the property descriptions or related information provided here and they do not constitute property particulars. Please contact Purplebricks, Head Office for full details and further information.


