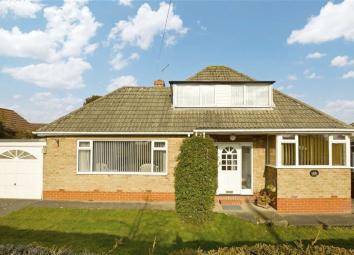Bungalow for sale in Hull HU10, 2 Bedroom
Quick Summary
- Property Type:
- Bungalow
- Status:
- For sale
- Price
- £ 250,000
- Beds:
- 2
- Baths:
- 1
- Recepts:
- 1
- County
- East Riding of Yorkshire
- Town
- Hull
- Outcode
- HU10
- Location
- The Glen, Kirk Ella, East Riding Of Yorkshire HU10
- Marketed By:
- Whitakers Estate Agents - Anlaby
- Posted
- 2024-04-12
- HU10 Rating:
- More Info?
- Please contact Whitakers Estate Agents - Anlaby on 01482 763883 or Request Details
Property Description
An attractive detached bungalow situated in a highly desirable location in the Village of Kirk Ella. Offering great potential for updating and remodelling with scope for extending into the loft space to create further accommodation (subject to the necessary planning and building regulations being sought). Set in gardens to the front and rear with a side driveway and garage. The versatile accommodation comprises: Entrance porch, hallway, spacious lounge, dining kitchen, two double bedrooms, bathroom, separate W.C. And rear lobby. The property is being offered for sale with no onward chain.
The Accommodation Comprises
Entrance Porch
Twin windows and entrance door. Leads to....
Hallway (5.10m x 1.65m (16'9" x 5'5"))
Twin windows and entrance door, central heating radiator, open tread staircase to the loft space, storage cupboard.
Lounge (6.05m x 4.12m (19'10" x 13'6"))
Upvc double glazed window to the front elevation, single glazed window with secondary double glazing to the rear, two central heating radiators, stone fireplace and a fitted gas fire.
Kitchen (4.02m x 3.36m (13'2" x 11'0"))
Double glazed bay window to the front elevation, double glazed window to the side, central heating radiator, a range of base wall and drawer units, fitted work surfaces, single drainer sink unit.
Separate W.C.
Low level flush WC and central heating radiator.
Side Entrance Lobby
Rear entrance door and storage space.
Bedroom One (3.62m x 3.49m (11'11" x 11'5"))
Double glazed window, central heating radiator, coved ceiling.
Bedroom Two (3.64m x 3.30m (11'11" x 10'10"))
Double glazed window, central heating radiator, double wardrobe and storage cupboard.
Loft
An open tread staircase from the hallway leads to the loft space which has a window to the front.
External
To the front of the property there is a lawned garden with a tall conifer hedge, path leading to the front door and driveway. Paths lead from both sides to the rear where there is a further lawned garden.
Garage
Attached brick garage with an up and over door, power and lighting laid on, gas central heating boiler, gas and electric meters, side window.
Agents Notes
Services, fittings & equipment referred to in these sale particulars have not been tested ( unless otherwise stated ) and no warranty can be given as to their condition. Please note that all measurements are approximate and for general guidance purposes only.
Valuations
We offer a free sales valuation service, as an Independent company we have a strong interest in making sure you achieve a quick sale. If you need advice on any aspect of buying or selling please do not hesitate to ask.
Whitakers Estate Agents for themselves and for the lessors of the property, whose agents they are give notice that these particulars are produced in good faith, are set out as a general guide only & do not constitute any part of a contact. No person in the employ of Whitakers Estate Agents has any authority to make or give any representation or warranty in relation to this property.
You may download, store and use the material for your own personal use and research. You may not republish, retransmit, redistribute or otherwise make the material available to any party or make the same available on any website, online service or bulletin board of your own or of any other party or make the same available in hard copy or in any other media without the website owner's express prior written consent. The website owner's copyright must remain on all reproductions of material taken from this website.
Property Location
Marketed by Whitakers Estate Agents - Anlaby
Disclaimer Property descriptions and related information displayed on this page are marketing materials provided by Whitakers Estate Agents - Anlaby. estateagents365.uk does not warrant or accept any responsibility for the accuracy or completeness of the property descriptions or related information provided here and they do not constitute property particulars. Please contact Whitakers Estate Agents - Anlaby for full details and further information.


