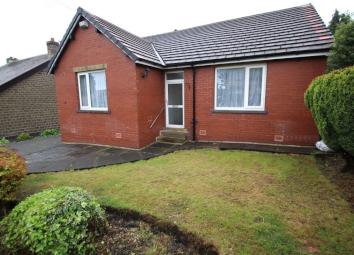Bungalow for sale in Huddersfield HD4, 2 Bedroom
Quick Summary
- Property Type:
- Bungalow
- Status:
- For sale
- Price
- £ 160,000
- Beds:
- 2
- Baths:
- 1
- Recepts:
- 2
- County
- West Yorkshire
- Town
- Huddersfield
- Outcode
- HD4
- Location
- Stainecross Avenue, Crosland Moor, Huddersfield HD4
- Marketed By:
- Reeds Rains
- Posted
- 2024-04-13
- HD4 Rating:
- More Info?
- Please contact Reeds Rains on 01484 973899 or Request Details
Property Description
A spacious 2 bedroom detached true bungalow, which occupies an established plot on a pleasant side road. The property is available the benefit of No Vendor Chain and although has undergone some updating in recent years does require some completion work internally. The well proportioned accommodation includes a Formal Hallway, Spacious Open Plan Lounge through Diner, Separate Kitchen, Small Conservatory, 2 Double Bedrooms and Bathroom. Externally established level gardens extend to the front and rear and ample parking is provided by a full length driveway plus additional Garage Base/Plot. The property does include gas fired central heating and uPVC double glazing. An excellent opportunity to acquire an affordable detached true bungalow. EPC awaited.
Entrance Hall
Opening with a uPVC door, this spacious entrance hall provides access to all principle rooms. The hall is fitted with a picture rail and a double radiator. Access is available to the roofspace.
Living Room Through Diner (3.71m x 7.04m)
Originally two separate reception rooms and now create one large open plan space to offer both Living and Dining Area's. The focal point to the room is an eye-catching wood burning stove which is set on a stone hearth and recessed to the chimney. The room is also fitted with two double radiators, a sealed unit double glazed window and uPVC French doors opening to the Conservatory.
Conservatory
A small lean to Conservatory includes a door providing access to the rear garden.
Kitchen (2.06m x 3.71m)
Previously prepared and ready to be re-fitted the room would benefit from the installation of a new kitchen. It does currently include a base unit with a working area incorporating a stainless steel sink and drainer with mixer taps above. Including an electric cooker point, central heating boiler, two uPVC double glazed windows and a uPVC rear entrance door.
Bedroom 1 (4.06m (maximum) x 3.91m (maximum))
A double bedroom fitted with a double radiator and a uPVC double glazed window.
Bedroom 2 (3.71m x 3.86m)
A double bedroom fitted with a double radiator and a uPVC double glazed window.
Bathroom (1.80m x 2.82m)
Fitted with a traditional white three piece suite comprising panelled bath with antique style mixer taps, low flush WC, pedestal wash basin, ceramic wall tiling, a double radiator and a uPVC double glazed window.
Outside
Set back from the roadside, the property includes a front garden which is mainly lawned with stocked shrubbery. A full length driveway extends to the side and provides ample off-road parking. A single garage base is located to the end of the drive (previous garage recently taken down). A larger garden extends to the rear and is again mainly lawned with a paved patio.
Important note to purchasers:
We endeavour to make our sales particulars accurate and reliable, however, they do not constitute or form part of an offer or any contract and none is to be relied upon as statements of representation or fact. Any services, systems and appliances listed in this specification have not been tested by us and no guarantee as to their operating ability or efficiency is given. All measurements have been taken as a guide to prospective buyers only, and are not precise. Please be advised that some of the particulars may be awaiting vendor approval. If you require clarification or further information on any points, please contact us, especially if you are traveling some distance to view. Fixtures and fittings other than those mentioned are to be agreed with the seller.
/8
Property Location
Marketed by Reeds Rains
Disclaimer Property descriptions and related information displayed on this page are marketing materials provided by Reeds Rains. estateagents365.uk does not warrant or accept any responsibility for the accuracy or completeness of the property descriptions or related information provided here and they do not constitute property particulars. Please contact Reeds Rains for full details and further information.


