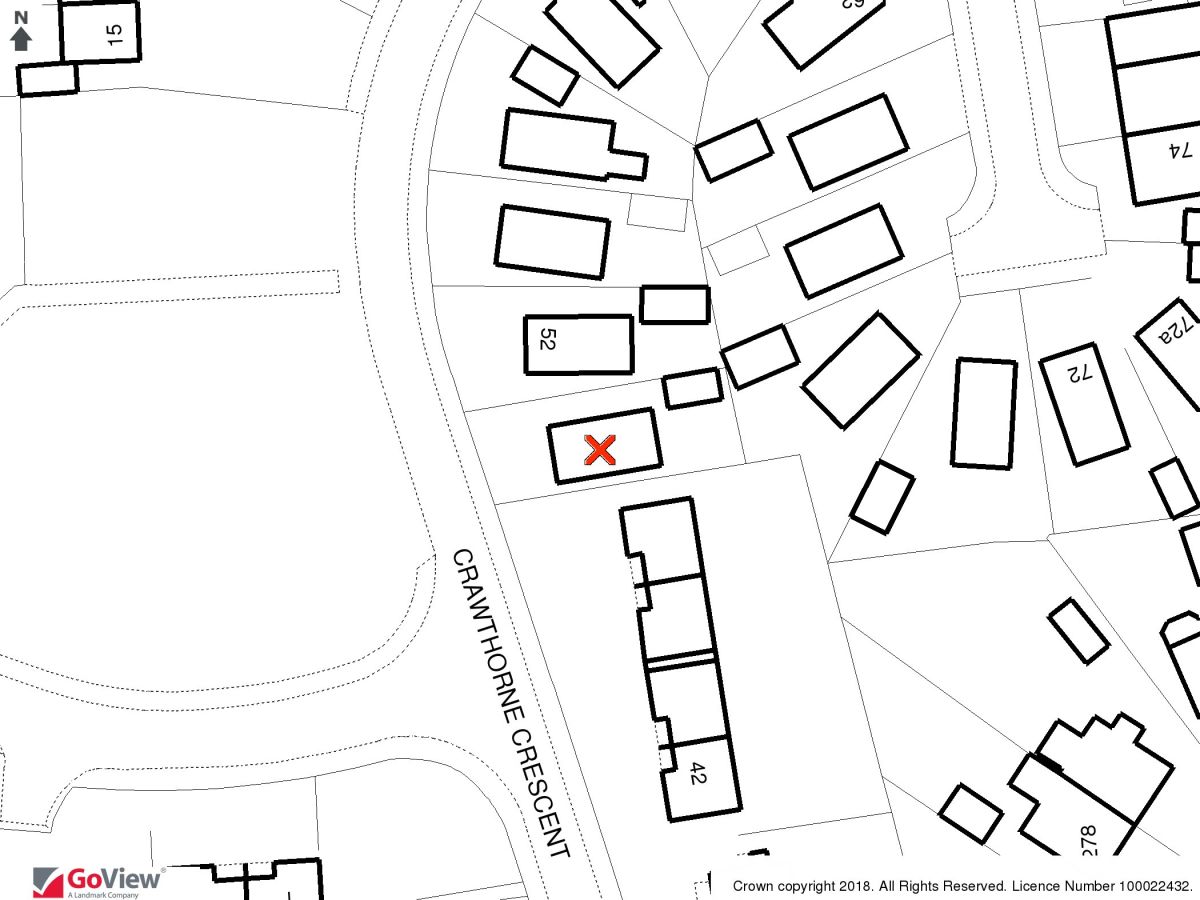Bungalow for sale in Huddersfield HD2, 2 Bedroom
Quick Summary
- Property Type:
- Bungalow
- Status:
- For sale
- Price
- £ 130,000
- Beds:
- 2
- Baths:
- 1
- Recepts:
- 2
- County
- West Yorkshire
- Town
- Huddersfield
- Outcode
- HD2
- Location
- Crawthorne Crescent, Huddersfield HD2
- Marketed By:
- Reeds Rains
- Posted
- 2018-11-15
- HD2 Rating:
- More Info?
- Please contact Reeds Rains on 01484 973899 or Request Details
Property Description
**guide price - £130,000 to £140,000**
**open house on Sat 21st July - call to book your slot.....**
Tucked away along a pleasant residential side road, can be found this spacious 2 bedroom detached dormer bungalow. Ideal for a couple or young family, the property is available with no vendor chain and this well cared for home is ready to move into. The deceptive and flexible living space provides an open plan entrance hallway, spacious Living Room, Kitchen/Diner, pleasant separate Dining/Sitting Room, Ground Floor WC, 2 ff Double Bedrooms and House Bathroom. Internally the property includes a medium oak fitted kitchen, stylish modern white bathroom, gas fired c/h, uPVC D/g and an alarm system. Externally, well tended enclosed gardens extend to the front and rear and ample parking is provided by a full length driveway and detached garage.
Entrance Hall
Opening with a uPVC door, this open plan entrance provides access to all ground rooms and includes a single radiator and a staircase which rises to the first floor, creating a useful understairs store.
Living Room (3.3m x 4.9m)
A spacious reception room featuring a gas living flame fire with marble fire surround, a double radiator and two uPVC double glazed windows.
Kitchen / Diner (2.13m x 3.94m)
Fitted with a selection of medium oak style wall, cupboard and drawer units with a working area incorporating a stainless steel sink and drainer with mixer taps above. Including an integrated oven, 4 ring hob, plumbing for an automatic washing machine, a single radiator and a uPVC double glazed window.
Dining Area / Sitting Room (2.08m x 3.66m)
A useful second reception area which is located to the rear of the property and opens directly to the rear garden. Fitted with a single radiator and uPVC double glazed sliding patio doors.
Gf WC (1.17m x 2.08m)
Having been partioned from the Dining/Sitting area, this useful room includes a low flush WC, hand wash basin and storage cupboard housing the central heating boiler.
First Floor Landing
Providing access to the eaves for storage.
Bedroom 1 (3.05m x 3.51m)
Including fitted wardrobes with overhead cupboards, additional useful eaves storage, a single radiator and a uPVC double glazed window.
Bedroom 2 (2.62m x 3.15m)
Including fitted wardrobes with sliding mirrored doors, additional useful eaves storage, a single radiator and a uPVC double glazed window.
Bathroom (1.68m x 2.18m)
Fitted with a stylish modern white three piece suite comprising panelled bath with Electric shower and side screen over, low flush WC and vanity sink unit with cabinet beneath. Tastefully finished with ceramic wall tiling, a chrome heated towel rail and a velux double glazed window.
Outside
To the front of the property there is a well tended enclosed level lawn. A block paved driveway extends to this side of the property providing off-road parking and access to a single Detached Garage. The rear garden is again fully enclosed with timber fencing and is mainly paved with flowerbeds and shrubbery.
Important note to purchasers:
We endeavour to make our sales particulars accurate and reliable, however, they do not constitute or form part of an offer or any contract and none is to be relied upon as statements of representation or fact. Any services, systems and appliances listed in this specification have not been tested by us and no guarantee as to their operating ability or efficiency is given. All measurements have been taken as a guide to prospective buyers only, and are not precise. Please be advised that some of the particulars may be awaiting vendor approval. If you require clarification or further information on any points, please contact us, especially if you are traveling some distance to view. Fixtures and fittings other than those mentioned are to be agreed with the seller.
/8
Property Location
Marketed by Reeds Rains
Disclaimer Property descriptions and related information displayed on this page are marketing materials provided by Reeds Rains. estateagents365.uk does not warrant or accept any responsibility for the accuracy or completeness of the property descriptions or related information provided here and they do not constitute property particulars. Please contact Reeds Rains for full details and further information.


