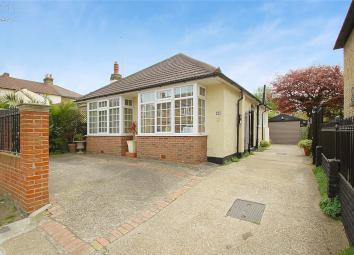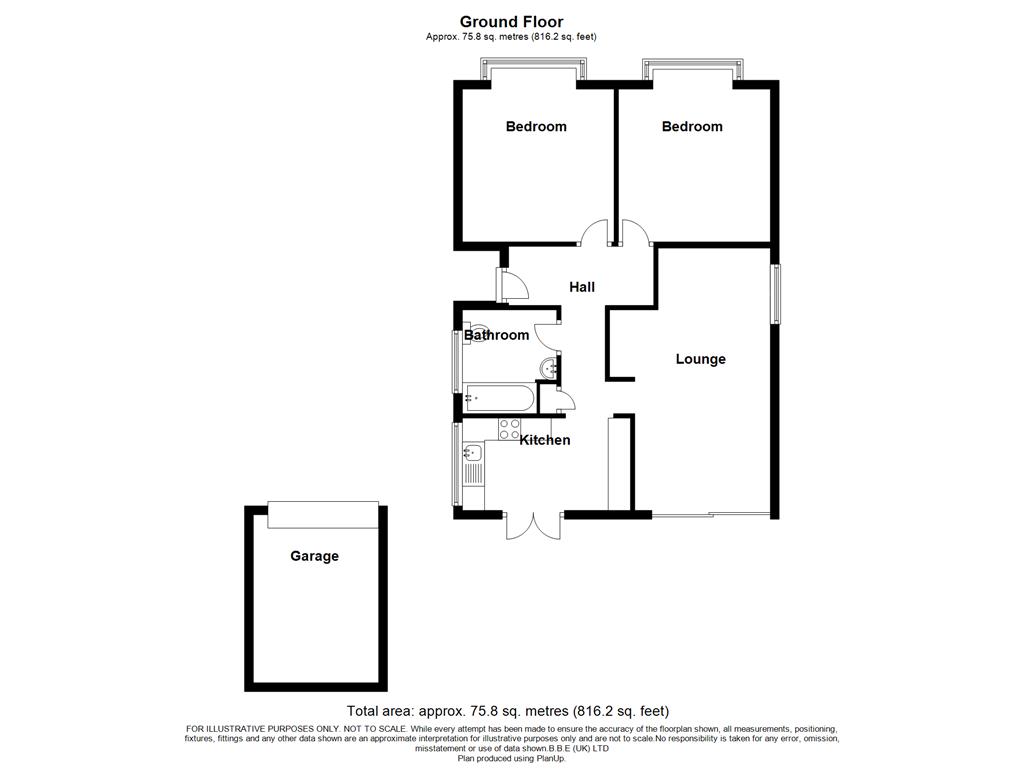Bungalow for sale in Hornchurch RM11, 2 Bedroom
Quick Summary
- Property Type:
- Bungalow
- Status:
- For sale
- Price
- £ 475,000
- Beds:
- 2
- Baths:
- 1
- Recepts:
- 1
- County
- Essex
- Town
- Hornchurch
- Outcode
- RM11
- Location
- Claremont Road, Hornchurch RM11
- Marketed By:
- Balgores
- Posted
- 2024-04-11
- RM11 Rating:
- More Info?
- Please contact Balgores on 01708 629410 or Request Details
Property Description
*detached bungalow*
*two double bedrooms*
*re-fitted shower room/WC*
*52' south east facing rear garden*
*20' detached garage*
*off street parking for multiple vehicles*
*18' lounge/diner*
*11' kitchen*
*0.7 miles from romford mainline station with impending crossrail links*
*under floor heating to shower room & kitchen*
*private gated side access leading to garage*
Entrance Door To Entrance Hall
Loft access, built-in storage cupboard, radiator, wood effect laminate flooring, smooth ceiling with cornice coving and inset spotlights, doors to accommodation.
Lounge/Diner
18'10 x 12'7 reducing to 10'9.
Double glazed patio doors to rear, double glazed window to side, radiator, electric fireplace, smooth ceiling with cornice coving.
Kitchen
11'5 x 7'4.
Double glazed French doors to rear, double glazed window to side, range of eye and base level units with work surfaces over, inset stainless steel one and a half sink drainer unit with mixer tap, integrated cooker and 4-ring gas hob with extractor hood over, integrated fridge/freezer, tiled flooring with electric under floor heating, part tiled walls, smooth ceiling with cornice coving and inset spotlights.
Master Bedroom
13'10 into bay x 10'9.
Double glazed bay window to front, radiator, smooth ceiling with cornice coving.
Bedroom Two
14'2 x 11'7.
Double glazed bay window to front, radiator, smooth ceiling with cornice coving and inset spotlights.
Shower Room/wc
Obscure double glazed window to side. Suite comprising: Double walk-in shower cubicle with fixed glazed guard and rain style shower head over, inset vanity wash hand with mixer tap, integrated low level wc with push flush. Designer heated towel rail, tiled flooring with electric under floor heating, tiled walls, smooth ceiling with inset spotlights.
South East Facing Rear Garden
52'.
Commencing paved patio area, remainder extensively laid to lawn, mature shrub borders, dual side access.
Detached Garage
20'2 x 9'3.
Up and over door to front, personal door to side, power and light.
Front Of Property
Providing off street parking for multiple vehicles, private gated side access leading to garage, brick retaining wall.
Directions
Applicants are advised to proceed from our North Street offices via the High Street, proceeding into Hornchurch Road, right into park Lane, eighth right into Claremont Road where the property can be found on the right hand side.
Property Location
Marketed by Balgores
Disclaimer Property descriptions and related information displayed on this page are marketing materials provided by Balgores. estateagents365.uk does not warrant or accept any responsibility for the accuracy or completeness of the property descriptions or related information provided here and they do not constitute property particulars. Please contact Balgores for full details and further information.


