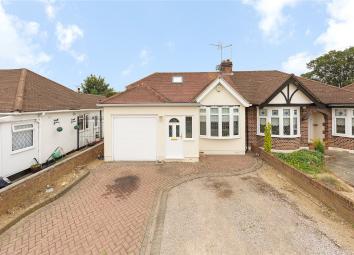Bungalow for sale in Hornchurch RM12, 3 Bedroom
Quick Summary
- Property Type:
- Bungalow
- Status:
- For sale
- Price
- £ 450,000
- Beds:
- 3
- Baths:
- 2
- Recepts:
- 1
- County
- Essex
- Town
- Hornchurch
- Outcode
- RM12
- Location
- Alma Avenue, Hornchurch RM12
- Marketed By:
- Balgores
- Posted
- 2024-04-26
- RM12 Rating:
- More Info?
- Please contact Balgores on 01708 629410 or Request Details
Property Description
***guide price £450,000 - £475,000***
Situated 0.3 miles from Hornchurch District Line and being convenient for local schools including Scott's Primary and Suttons Primary, we are pleased to offer for sale this well maintained three double bedroom semi detached chalet style home. Internally the ground floor comprises of 24' lounge, 12' kitchen, two double bedrooms and a family bathroom/wc. Whilst the first floor offers a 17' master bedroom with wet room/wc. Externally the property benefits from a 48' West facing rear garden and off street parking to the front for multiple vehicles leading to a 15' integral garage.
Entrance Door To Entrance Porch
Radiator, tiled flooring, smooth ceiling, personal door to integral garage.
Entrance Hall
Stairs to first floor, cupboard with plumbing for washing machine, wood effect laminate flooring, smooth ceiling, doors to accommodation.
Lounge
24'1 x 11'4 reducing to 10'4.
Double glazed opening doors to rear, two radiators, wood effect laminate flooring, smooth ceiling with inset spotlights, doorway to:
Kitchen
12'2 x 8'9
Double glazed window to rear, range of eye and base level units with work surfaces over, inset stainless steel sink drainer unit with mixer tap, integrated Bosch oven and 4-ring Bosch electric hob with extractor hood over, integrated Bosch dishwasher, space for further domestic appliances, tiled flooring, part tiled walls, smooth ceiling with cornice coving and inset spotlights.
Bedroom Two
12'3 into bay x 11'3.
Double glazed bay window to front, two storage cupboards, radiator, smooth ceiling with inset spotlights.
Bedroom Three
13' x 10'10 reducing to 7'10.
Double glazed window to side, radiator, smooth ceiling.
Family Bathroom/wc
Obscure double glazed window to side. Suite comprising: Panelled bath with shower over, pedestal wash hand basin, low level wc. Radiator, tiled flooring, tiled walls, smooth ceiling
First Floor To Master Bedroom
17'5 x 14'7 reducing to 7'9
Double glazed window to rear, Velux window to front, eaves storage cupboard, radiator, smooth ceiling, door to:
Wet Room/wc
Suite comprising: Shower attachment rail, wall mounted wash hand basin with mixer tap, low level wc. Heated towel rail, tiled flooring, part tiled walls, extractor fan.
West Facing Rear Garden
48' x 28' approx.
Commencing paved patio area, remainder laid to lawn, shrub borders, side access.
Outbuilding
Power and light.
Front Of Property
Providing off street parking for up to four vehicles, leading to:
Integral Garage
15'5 x 8'7.
Up and over door to front, power and lighting, wall mounted boiler.
Directions
Applicants are advised to proceed from our North Street office via Station Lane, proceeding into Suttons Lane, first left into Standen Avenue, left at the end into Alma Avenue where the property can be found on the left hand side marked by a Balgores For Sale sign.
Property Location
Marketed by Balgores
Disclaimer Property descriptions and related information displayed on this page are marketing materials provided by Balgores. estateagents365.uk does not warrant or accept any responsibility for the accuracy or completeness of the property descriptions or related information provided here and they do not constitute property particulars. Please contact Balgores for full details and further information.


