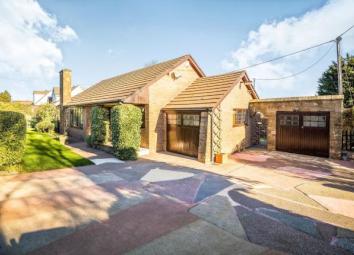Bungalow for sale in Holywell CH8, 3 Bedroom
Quick Summary
- Property Type:
- Bungalow
- Status:
- For sale
- Price
- £ 375,000
- Beds:
- 3
- Baths:
- 1
- Recepts:
- 1
- County
- Flintshire
- Town
- Holywell
- Outcode
- CH8
- Location
- Bryn-Sannan, Brynford, Holywell, Flintshire CH8
- Marketed By:
- Beresford Adams - Holywell Sales
- Posted
- 2024-04-17
- CH8 Rating:
- More Info?
- Please contact Beresford Adams - Holywell Sales on 01352 376945 or Request Details
Property Description
Sitting in a extremely generous plot, this three bedroom detached bungalow offers both landscaped gardens and additional secluded land to the rear. Benefitting by way of lpg central heating and uPVC double glazing throughout, this spacious property offers versatile accommodation in a lovely village location. In brief, the bungalow comprises; porch leading into hallway, lounge with dual aspect windows, kitchen and utility room with access out to the rear. Offering three double bedrooms and shower room. Externally, the property offers ample off road parking with two gated accesses leading onto the driveways. Offering landscaped and well maintained gardens which are mostly laid to lawn, with covered log store, work shop and three garages. Further paddock rear which is accessed via separate five bar gate, ideal for a number of versatile purposes. Viewing is highly recommended to appreciate the property and plot.
Spacious Bungalow
Generous Plot
Village Location
Plot To The Rear
Great Potential For Further Development
Three Double Bedrooms
Well Maintained Gardens
Three Single Garages
Porch 6'9" x 5'2" (2.06m x 1.57m). Entrance through uPVC double glazed door with obscured glass side panels. With tiled flooring and ceiling light.
Entrance Hall x . Having radiator, built-in storage cupboard and ceiling light.
Lounge 20' x 11'9" (6.1m x 3.58m). Spacious lounge having radiator, gas fire with surround, ceiling light and two uPVC double glazed windows overlooking both the front and side gardens.
Kitchen 7'3" x 11'10" (2.2m x 3.6m). Comprising roll top work surface with a range of fitted wall and base units, one and a half bowl sink with mixer tap and drainer, space for freestanding oven and space for fridge. With radiator, vinyl flooring, built in storage cupboard housing the boiler, tiled splash backs, ceiling light and uPVC double glazed window facing the side.
Utility 9'7" x 4'10" (2.92m x 1.47m). With roll top work surface with fitted wall and base units, single sink with mixer tap and drainer, space for dryer and plumbing for automatic washing machine. With tiled vinyl flooring, tiled splash backs, ceiling light, uPVC double glazed window and uPVC double glazed door providing access to the rear.
Bedroom One 11'2" x 10' (3.4m x 3.05m). Double bedroom with radiator, built-in storage cupboard, ceiling light and uPVC double glazed window overlooking the front garden.
Bedroom Two 11'2" x 9'9" (3.4m x 2.97m). Double bedroom having radiator, sliding door wardrobe, built-in storage cupboard, ceiling light and uPVC double glazed window facing the rear gardens.
Bedroom Three 10'1" x 11'10" (3.07m x 3.6m). Third double bedroom with radiator, ceiling light and uPVC double glazed window with a view over the rear gardens.
Shower Room 6'8" x 6'7" (2.03m x 2m). Comprising low flush WC, double enclosed shower cubicle and pedestal wash hand basin. With chrome heated towel rail, tiled vinyl flooring, built in storage cupboard, tiled walls, ceiling light and uPVC double glazed window with obscured glass, allowing natural light.
Garage One 9' x 18'4" (2.74m x 5.59m). Attached garage with double doors to the front, door to the rear and power and lighting.
Garage Two 9'3" x 20'4" (2.82m x 6.2m). Double doors to the front, personal door to the side and power, and lighting with mechanics pit.
Garage Three 11'6" x 17'8" (3.5m x 5.38m). Double door to the front, with power and lighting.
Work Shop 11'6" x 11'5" (3.5m x 3.48m).
Outside x . Externally, the property offers ample off road parking with two gated accesses leading onto the driveways. Offering landscaped and well maintained gardens which are mostly laid to lawn, with covered log store, work shop and three garages. Further paddock rear which is accessed via separate five bar gate, ideal for a number of versatile purposes.
Property Location
Marketed by Beresford Adams - Holywell Sales
Disclaimer Property descriptions and related information displayed on this page are marketing materials provided by Beresford Adams - Holywell Sales. estateagents365.uk does not warrant or accept any responsibility for the accuracy or completeness of the property descriptions or related information provided here and they do not constitute property particulars. Please contact Beresford Adams - Holywell Sales for full details and further information.


