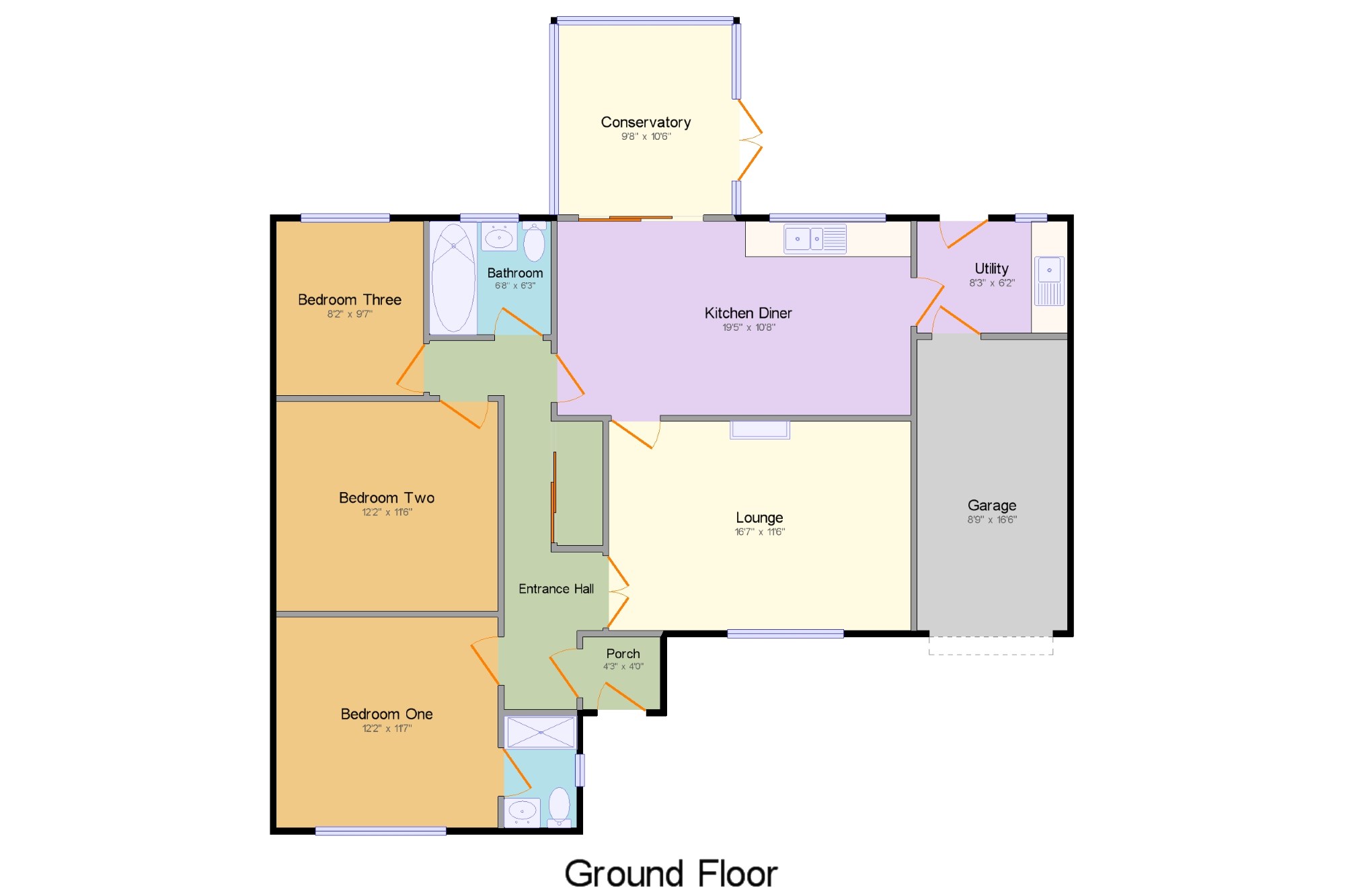Bungalow for sale in Holywell CH8, 3 Bedroom
Quick Summary
- Property Type:
- Bungalow
- Status:
- For sale
- Price
- £ 289,950
- Beds:
- 3
- Baths:
- 1
- Recepts:
- 2
- County
- Flintshire
- Town
- Holywell
- Outcode
- CH8
- Location
- Village Road, Lixwm, Holywell, Flintshire CH8
- Marketed By:
- Beresford Adams - Holywell
- Posted
- 2024-04-28
- CH8 Rating:
- More Info?
- Please contact Beresford Adams - Holywell on 01352 376945 or Request Details
Property Description
Highly appointed and spacious three bedroom detached bungalow occupying a prominent corner position within the popular village of Lixwm. Having been modernised by its current owner, the property benefits from newly fitted open plan kitchen, bathrooms, recently installed lpg combination Worcester boiler, replacement uPVC double glazed windows, conservatory roof, and flooring throughout. In brief, the property comprises; entrance porch, hall, lounge, kitchen/diner, utility room, conservatory, three double bedrooms, master having en suite shower room, and additional family bathroom. The property offers ample off road parking to the front, and single attached garage. Having gardens to the front and side which are mostly laid to lawn. With enclosed rear garden offering two patio area, ideal for Alfresco dining, and ease maintenance astro-turf lawn. Viewing is highly recommended to appreciate the accommodation on offer.
Detached Bungalow
Village Location
Corner Plot
Spacious Accommodation
Well Presented Throughout
Modern Kitchen & Bathroom
Three Double Bedrooms
Garage & Off Road Parking
Enclosed Rear Garden
Viewing Highly Recommended
Porch 4'3" x 4' (1.3m x 1.22m). Entrance through uPVC double glazed front door leading into porch. Having Karndean style tiled flooring, coving and ceiling light.
Entrance Hall x . With radiator, sliding door storage with shelving and radiator, coving, hatch providing access to loft space and ceiling light.
Lounge 16'7" x 11'6" (5.05m x 3.5m). Glazed panelled French doors providing access into spacious lounge. Having radiator, coal effect electric fire with wooden surround and marble inset and hearth, coving and uPVC double glazed window overlooking the front of the property.
Kitchen Diner 19'5" x 10'8" (5.92m x 3.25m). Modern newly fitted kitchen comprising roll top work surface with a range of fitted high gloss wall and base units with stainless steel handles, one and a half bowl sink with mixer tap and drainer, integrated eye level double electric oven, ceramic hob with overhead extractor, integrated dishwasher and fridge. With contemporary tall radiator, Karndean wood effect flooring, tiled splash backs, spotlights, uPVC double glazed window facing the rear garden and double glazed sliding doors providing access into the conservatory.
Utility 8'3" x 6'2" (2.51m x 1.88m). Having matching roll top work surface with a range of fitted wall and base units, single sink with mixer tap and drainer, space for dryer and plumbing for washing machine. With radiator, Karndean wood effect flooring, tiled splash backs, ceiling light, uPVC double glazed window and door providing access to the rear, and personal door allowing access into the attached garage.
Conservatory 9'8" x 10'6" (2.95m x 3.2m). Having radiator, tiled flooring, ceiling light, newly fitted polycarbonate type roof, uPVC double glazed windows and French doors providing access to the rear garden and patio area.
Bedroom One 12'2" x 11'7" (3.7m x 3.53m). Master bedroom with radiator, coving, ceiling light and uPVC double glazed window with an aspect to the front of the property.
En-suite Shower Room 4' x 7'2" (1.22m x 2.18m). Comprising concealed cistern WC, large enclosed shower cubicle and wash hand basin inset into vanity unit. With extractor fan, chrome heated towel rail, Karndean tile effect flooring, marble effect part tiled walls, spotlighting and uPVC double glazed window with obscured glass.
Bedroom Two 12'2" x 11'6" (3.7m x 3.5m). Double bedroom with radiator, sliding door wardrobe, ceiling light and uPVC double glazed window overlooking the side of the property.
Bedroom Three 8'2" x 9'7" (2.5m x 2.92m). Third bedroom having radiator, ceiling light and uPVC double glazed window facing the rear.
Bathroom 6'8" x 6'3" (2.03m x 1.9m). Comprising concealed cistern WC, panelled bath with mixer tap and electric shower over and wash hand basin inset into vanity, Having extractor fan, chrome heated towel rail, wood effect Karndean flooring, part tiled walls, spotlights and uPVC double glazed window with obscured glass, allowing natural light.
Garage 8'9" x 16'6" (2.67m x 5.03m). With up and over door to the front, wall mounted storage cupboards, power, lighting, wall mounted combination Worcester lpg boiler, and personal door leading into utility room.
Outside x . The property sits on a generous size corner plot, offering gardens to side and front which are mostly laid to lawn, with a wide variety of shrubs. Wide driveway provides ample off road parking for a number of vehicles, as well as plenty of space for a caravan, leading to single garage. Having outside security lighting and water tap. To the rear, the gardens have been newly landscaped with two paved patio areas, and high quality astro-turf style lawn with border containing a variety of plants and shrubs, and fruit trees.
Property Location
Marketed by Beresford Adams - Holywell
Disclaimer Property descriptions and related information displayed on this page are marketing materials provided by Beresford Adams - Holywell. estateagents365.uk does not warrant or accept any responsibility for the accuracy or completeness of the property descriptions or related information provided here and they do not constitute property particulars. Please contact Beresford Adams - Holywell for full details and further information.


