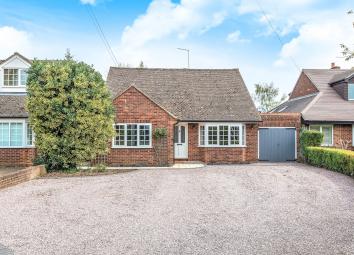Bungalow for sale in Hitchin SG5, 4 Bedroom
Quick Summary
- Property Type:
- Bungalow
- Status:
- For sale
- Price
- £ 665,000
- Beds:
- 4
- County
- Hertfordshire
- Town
- Hitchin
- Outcode
- SG5
- Location
- Claymore Drive, Ickleford, Hitchin SG5
- Marketed By:
- Country Properties - Hitchin
- Posted
- 2024-04-12
- SG5 Rating:
- More Info?
- Please contact Country Properties - Hitchin on 01462 228855 or Request Details
Property Description
A fabulous detached four bedroom chalet style bungalow with spacious living areas, two upstairs bedrooms and bathroom. Outside there is a large gravelled driveway providing ample off road parking for several cars and a wonderful rear garden running down to the river Hiz.
Ground floor
entrance hall
Doors to bedrooms three and four. Stairs to first floor with cupboard under
Lounge/bedroom three
13' 1" x 11' 9" (3.99m x 3.58m)
Bay window to front. Two storage cupboards
Study/bedroom four
11' 7" x 10' 6" (3.53m x 3.20m)
Window to front. Storage cupboard
Living/dining room
19' 5" x 17' 11" (5.92m x 5.46m)
Large open plan area separated by fireplace with double-sided wood burner. French Doors and window to rear garden
Kitchen
15' 8" x 8' 1" (4.78m x 2.46m)
A well presented kitchen with a range of floor and wall mounted units with work top over. Stainless steel inset sink with mixer tap. Space and services for cooker, dishwasher, fridge, freezer, washing machine and drier. Window to rear and frosted window to side
Bathroom
A white with chrome effect suite comprising wash hand basin with vanity unit, p-shaped bath with shower over and W.C. Two frosted windows to side
First floor
landing
Access to eaves storage
Bedroom one
19' 11" x 11' 8" (6.07m x 3.56m)
Access to eaves storage. Window to rear
Bedroom two
13' 4" x 12' 7" (4.06m x 3.84m)
Built in wardrobe. Two windows to rear
W.C.
A white with chrome effect suite comprising wash hand basin and W.C.
Outside
front garden
Large gravelled driveway with parking for several cars. Pathway from front door leading to side of the house. Access to garage
Garage
Double length garage with double doors to front and access door to rear garden
Rear garden
Patio area with steps leading down to lawn and further paved seating area. Octagonal potting shed / greenhouse. Shingle path to the rear of the garden with views over countryside. Shrub and plant borders leading to further garden area with mature trees, secluded covered seat, and further seating on decking beside the river
Property Location
Marketed by Country Properties - Hitchin
Disclaimer Property descriptions and related information displayed on this page are marketing materials provided by Country Properties - Hitchin. estateagents365.uk does not warrant or accept any responsibility for the accuracy or completeness of the property descriptions or related information provided here and they do not constitute property particulars. Please contact Country Properties - Hitchin for full details and further information.


