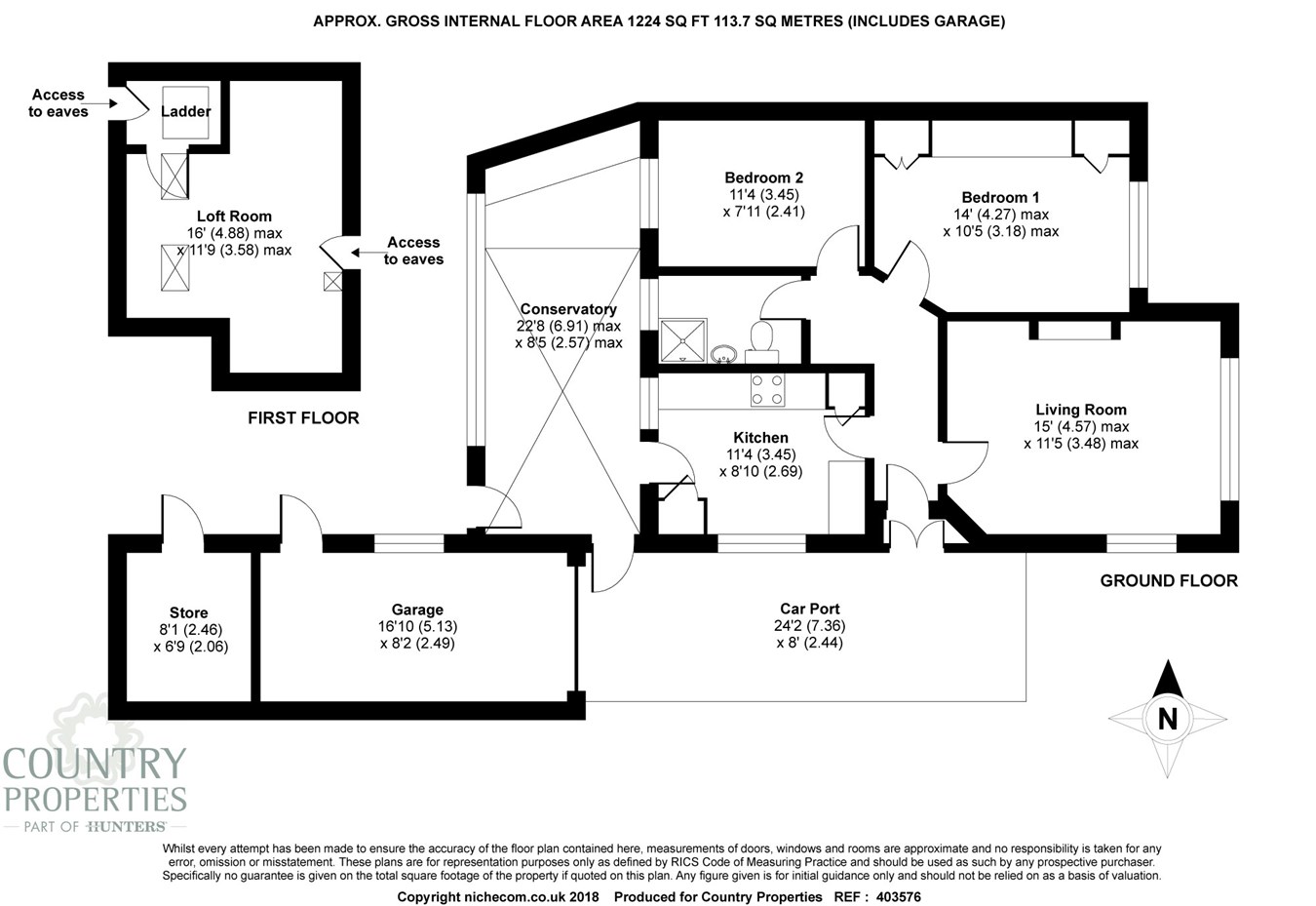Bungalow for sale in Hitchin SG5, 2 Bedroom
Quick Summary
- Property Type:
- Bungalow
- Status:
- For sale
- Price
- £ 350,000
- Beds:
- 2
- County
- Hertfordshire
- Town
- Hitchin
- Outcode
- SG5
- Location
- Wellingham Avenue, Hitchin SG5
- Marketed By:
- Country Properties - Hitchin
- Posted
- 2019-01-11
- SG5 Rating:
- More Info?
- Please contact Country Properties - Hitchin on 01462 228855 or Request Details
Property Description
This two bedroom semi-detached bungalow is situated in a quiet cul-de-sac off the Bedford Road. With ample off road parking this property also benefits from a good sized rear garden. With some modification in areas, this property would make a beautiful home.
Ground floor
entrance hall
Entrance via front door leading to accommodation.
Living room
15' 0" x 11' 5" (4.57m x 3.48m)
Feature fireplace. Window to front and side aspects.
Kitchen
11' 4" x 8' 10" (3.45m x 2.69m)
A range of floor and wall mounted units with work top over. Inset sink with mixer tap. Space and services for oven with four ring electric hob and extractor over. Space and services for washing machine and fridge. Window to side, door and window to rear aspect.
Conservatory
22' 8" x 8' 5" (6.91m x 2.57m)
Door leading from the kitchen. Dwarf brick walls with Window and door to rear aspect. Further door to side leading to carport and providing access to the front of the property.
Bedroom one
14' 0" x 10' 5" (4.27m x 3.17m)
Built in range of bedroom furniture. Window to front aspect.
Bedroom two
11' 4" x 7' 11" (3.45m x 2.41m)
Loft stairs providing access to loft room. Window to rear aspect.
Shower room
A white with chrome effect suite comprising wash hand basin, walk-in shower cubicle and W.C. Frosted window to rear aspect.
First floor
loft room
16' 0" x 11' 9" (4.88m x 3.58m)
Accessed via ladder from bedroom two. Three Velux windows. Access to eave storage.
Outside
garage
16' 10" x 8' 2" (5.13m x 2.49m)
Up and over door to side. Power and light. Window to rear. Door to rear.
Store
8' 1" x 6' 9" (2.46m x 2.06m)
Door to rear.
Front garden
Mainly paved driveway with ample off road parking. Carport and garage.
Rear garden
Mainly laid to lawn with patio area. Plants, shrubs and trees to boundary.
Property Location
Marketed by Country Properties - Hitchin
Disclaimer Property descriptions and related information displayed on this page are marketing materials provided by Country Properties - Hitchin. estateagents365.uk does not warrant or accept any responsibility for the accuracy or completeness of the property descriptions or related information provided here and they do not constitute property particulars. Please contact Country Properties - Hitchin for full details and further information.


