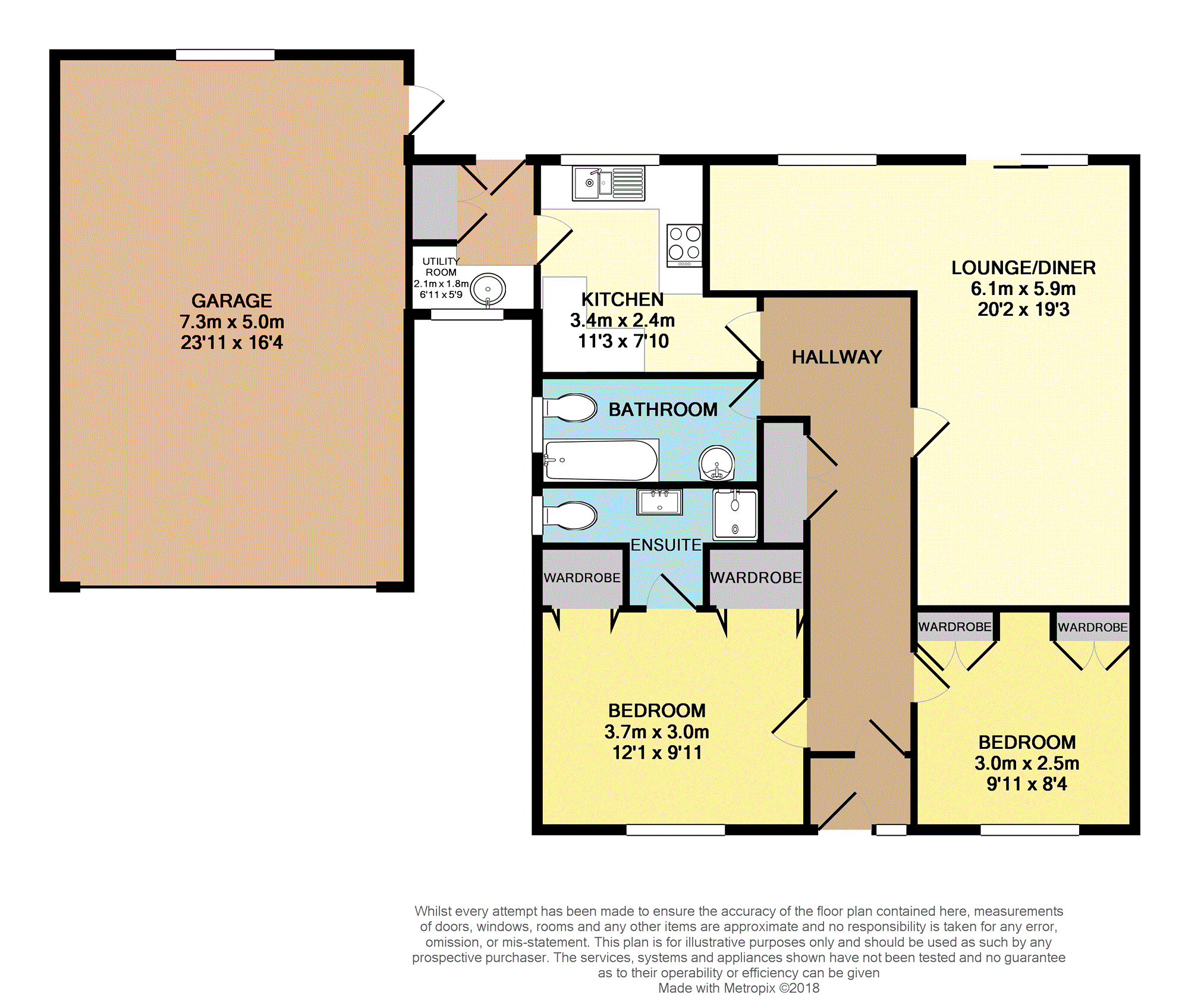Bungalow for sale in Grantham NG31, 2 Bedroom
Quick Summary
- Property Type:
- Bungalow
- Status:
- For sale
- Price
- £ 275,000
- Beds:
- 2
- Baths:
- 1
- Recepts:
- 1
- County
- Lincolnshire
- Town
- Grantham
- Outcode
- NG31
- Location
- Tyson Close, Grantham NG31
- Marketed By:
- Purplebricks, Head Office
- Posted
- 2018-11-04
- NG31 Rating:
- More Info?
- Please contact Purplebricks, Head Office on 0121 721 9601 or Request Details
Property Description
*** open house viewing Saturday November 3rd, no appointment necessary*** This individual detached bungalow is situated within a quiet cul-de-sac just off Belton Lane in Grantham. Being within walking distance of the town centre amenities, this property is conveniently located for schools, shops and Grantham Railway Station which offers a fast link to London, Kings Cross in around an hour. Having electric radiators, double glazing and low maintenance gardens along with spacious accommodation of: Porch, Hall, Lounge/Dining Room, Kitchen, Utility Room, Master Bedroom with En-Suite, further Double Bedroom and a Bathroom. There is an oversize Double Garage and low maintenance Gardens.
Porch
Door to front and wooden flooring
Entrance Hall
Door to front, radiator, wooden flooring, large built-in airing cupboard and loft access.
Lounge/Dining Room
20'2'' x 11' plus 8'3'' x 8' l’shape room with two radiators, windows to rear and side, Patio doors to rear, wooden flooring and a decorative fireplace surround with coal effect electric fire.
Kitchen
11'3'' x 7'10'' Windows to rear and side, radiator, tiling to floor and splash back areas, range of base and eye level units with contrasting work surfaces, built-in oven, built-in microwave, electric hob and extractor hood, inset sink unit and integrated fridge and freezer
Utility Room
6'11'' x 5'9'' Window to front, door to rear, base and eye level units, inset sink unit, plumbing for washing machine/dishwasher.
Bedroom One
12'1'' x 9'11 to wardrobes.
Window to front, radiator, wooden flooring and built-in wardrobes.
En-Suite
Window to side, tiling to floor and splash backs, towel radiator, shower enclosure with mains shower, wash basin in vanity unit, low level W.C.
Bedroom Two
9'11'' x 8'4'' to wardrobes.
Window to front, radiator, wooden flooring and built-in wardrobes, cupboards and dresser.
Outside
To the front of the property is a gravelled driveway and parking area with a variety of shrubs and bushes. The rear garden is also gravelled with paved seating areas, a Pergola and specimen planting.
Double Garage
23'11'' x 16'4'' With electric remote controlled up and over door, window to rear, door to side, light and power supply and plumbing for washing machine.
Property Location
Marketed by Purplebricks, Head Office
Disclaimer Property descriptions and related information displayed on this page are marketing materials provided by Purplebricks, Head Office. estateagents365.uk does not warrant or accept any responsibility for the accuracy or completeness of the property descriptions or related information provided here and they do not constitute property particulars. Please contact Purplebricks, Head Office for full details and further information.



