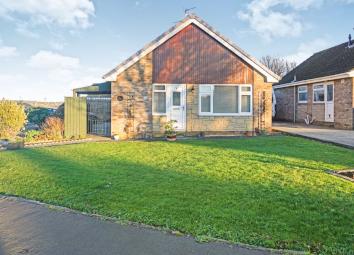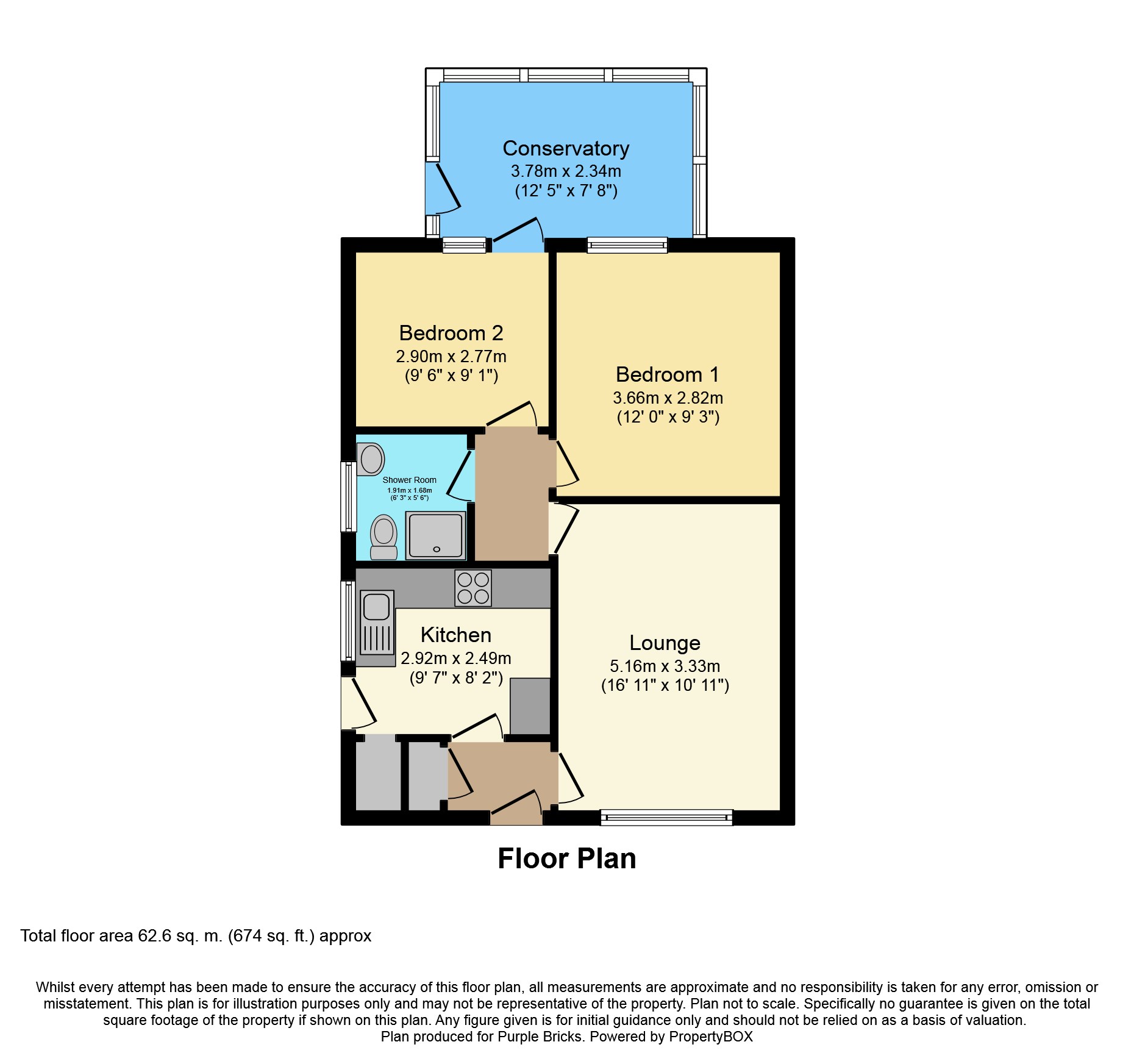Bungalow for sale in Grantham NG31, 2 Bedroom
Quick Summary
- Property Type:
- Bungalow
- Status:
- For sale
- Price
- £ 175,000
- Beds:
- 2
- Baths:
- 1
- Recepts:
- 1
- County
- Lincolnshire
- Town
- Grantham
- Outcode
- NG31
- Location
- Barrowby Gate, Grantham NG31
- Marketed By:
- Purplebricks, Head Office
- Posted
- 2024-04-07
- NG31 Rating:
- More Info?
- Please contact Purplebricks, Head Office on 024 7511 8874 or Request Details
Property Description
Open day Monday 11th February 2019 between 5PM and 7:30PM
By appointment only
Delighted to offer for sale this detached 2 bedroom bungalow on a large corner plot with single garage. In brief the property comprises of kitchen, lounge and 2 double bedrooms. The property has a wet room and lovely conservatory to the rear. With gardens on 3 sides this is in a perfect location on Barrowby Gate.
The property is within easy reach of the towns amenities and nearby Schools. Grantham Railway Station is a short distance away and offers fast rail links to London, Kings Cross in just over an hour. 2 minutes drive to the A1 north and south.
This property must be viewed to appreciate the plot size.
Appointment only.
Lounge
16'11" x 10'11"
With large window to the front aspect, electric fire and radiators
Kitchen
9'07" x 8'02"
Window and door to the side aspect, range of wall and base unites with sink. Pantry/storage.
Bedroom One
12'00" x 9'03"
Window to the rear aspect with built in wardrobes, radiator.
Bedroom Two
9'06" x 9'01"
Window to the rear aspect with built in wardrobes, radiator.
Wet Room
5'06" x 6'03"
Tiles floors and walls, low lever wc and sink and shower. Window to the side aspect.
Conservatory
12'05" x 7'08"
Sitting to the rear of the property with dwarf wall and windows all round over looking the rear garden.
Rear Garden
Patio and lawn area to the rear, patio area to the side of the property with private fencing surround
Garage
Single garage to the rear of the proiperty
Property Location
Marketed by Purplebricks, Head Office
Disclaimer Property descriptions and related information displayed on this page are marketing materials provided by Purplebricks, Head Office. estateagents365.uk does not warrant or accept any responsibility for the accuracy or completeness of the property descriptions or related information provided here and they do not constitute property particulars. Please contact Purplebricks, Head Office for full details and further information.


