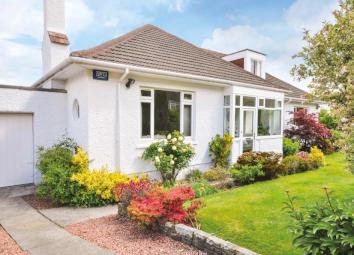Bungalow for sale in Glasgow G61, 4 Bedroom
Quick Summary
- Property Type:
- Bungalow
- Status:
- For sale
- Price
- £ 389,000
- Beds:
- 4
- Baths:
- 2
- Recepts:
- 3
- County
- Glasgow
- Town
- Glasgow
- Outcode
- G61
- Location
- Balmoral Drive, Bearsden, East Dunbartonshire G61
- Marketed By:
- Clyde Property, Bearsden
- Posted
- 2024-04-20
- G61 Rating:
- More Info?
- Please contact Clyde Property, Bearsden on 0141 376 9404 or Request Details
Property Description
HD Video Available. One of a small number of similar detached bungalows within the Garscube district of Bearsden, a deceptive, four bedroom, detached home occupying an enviable corner plot. The home has been re-modelled and upgraded offering seven principal apartments over two levels and features a studio off the garage and a recently installed, stunning, newly fitted kitchen by John Lewis. Lovely lawned gardens surround the property and afford high levels of privacy and internally, the home is presented in light and neutral décor throughout. This peaceful location is ideal for a wide range of local amenities including those available at Bearsden Cross and the area is served by excellent schooling at all levels. There are a number of parks closeby along with a number of sports centres, clubs and golf courses and transport links include a frequent rail service from Bearsden station as well as nearby connections to both Maryhill and Switchback Road linking to Glasgow City Centre.
This is one of only a small number of this particular style of bungalow to be found within the area and was converted some years ago, now offering seven apartments behind a freshly, white painted exterior with pitched, tiled roof. The accommodation begins within the entrance vestibule and entrance hall with cloakroom storage with one of the two portal windows. The lounge is flooded in light by a large picture window next to a charming circular, stained and leaded glass portal window and there is a focal point gas fire. There is a sitting room, a dining room and the owners have just installed an impressive John Lewis kitchen with light coloured, gloss units, duck egg splash-backs, under unit lighting, Corian surfaces, modern tubular radiator, integrated appliances and a door leading directly to the garden. There are then four sizeable, double bedrooms, two upstairs and two on the ground floor, with the upper being served by a bathroom and completing the ground floor, a beautifully tiled, four piece bathroom with separate shower enclosure, mains shower and heated towel radiator. There are several storage cupboards on both levels and behind the garage, a studio which the owner uses as an art studio and includes fitted units along one side, a sink, power, lighting and radiator and is accessed via a courtesy door from the rear of the garage as well as a UPVC and glass door from the garden.
Off-street parking is in the form of a slabbed and gravelled driveway which leads to the aforementioned garage with remote door, power, lighting and separate fuse box. The owners love of gardening is evident throughout the beautiful lawned gardens which continue to the front, side and rear complemented by a colourful array of plants and shrubs and are well-screened on all sides. There are also slabbed patio areas and external lighting. EPC – Band D
Property Location
Marketed by Clyde Property, Bearsden
Disclaimer Property descriptions and related information displayed on this page are marketing materials provided by Clyde Property, Bearsden. estateagents365.uk does not warrant or accept any responsibility for the accuracy or completeness of the property descriptions or related information provided here and they do not constitute property particulars. Please contact Clyde Property, Bearsden for full details and further information.


