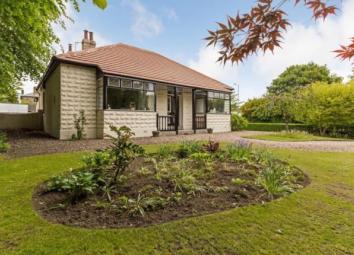Bungalow for sale in Glasgow G43, 3 Bedroom
Quick Summary
- Property Type:
- Bungalow
- Status:
- For sale
- Price
- £ 375,000
- Beds:
- 3
- Recepts:
- 2
- County
- Glasgow
- Town
- Glasgow
- Outcode
- G43
- Location
- Letham Drive, Newlands, Glasgow G43
- Marketed By:
- Slater Hogg & Howison - Shawlands
- Posted
- 2024-04-20
- G43 Rating:
- More Info?
- Please contact Slater Hogg & Howison - Shawlands on 0141 376 8797 or Request Details
Property Description
Occupying a prime position in this highly sought after residential suburb of Newlands, this well maintained detached bungalow enjoys a peaceful setting within level garden grounds.
The accommodation begins with an entrance vestibule extending to reception hallway with exquisite stained glass ceiling panel. This then leads to a spacious lounge to the front of the property with a bay window and feature fireplace. There is a formal dining room again with a bay window overlooking the side of the property. The kitchen has a range of base and wall mounted units and provides access to the morning room, study and utility room. There are three generous sized bedrooms, one to the front of the property with bay window, the master bedroom has an en suite shower room to the rear and one further bedroom. Completing the accommodation is a large family bathroom.
The property further benefits from partial double glazing, gas central heating throughout, stained glass windows and a garage to the side of the property. The property is surrounded by well maintained gardens and driveway which offers parking for multiple vehicles.
This property is well positioned for access to all local amenities and public transport services and provides easy access to all motorway networks. Early viewing is recommended.
Lounge16'4" x 18'1" (4.98m x 5.51m).
Dining room15'8" x 18'4" (4.78m x 5.59m).
Bathroom9'2" x 6'6" (2.8m x 1.98m).
Kitchen10'9" x 19'8" (3.28m x 6m).
Study room10'5" x 8'2" (3.18m x 2.5m).
Utility room5'6" x 6'10" (1.68m x 2.08m).
Ensuite8'10" x 5'3" (2.7m x 1.6m).
Bedroom 110'2" x 17'2" (3.1m x 5.23m).
Bedroom 215'5" x 16'4" (4.7m x 4.98m).
Bedroom 315'8" x 10'9" (4.78m x 3.28m).
Garage10'9" x 16'8" (3.28m x 5.08m).
Property Location
Marketed by Slater Hogg & Howison - Shawlands
Disclaimer Property descriptions and related information displayed on this page are marketing materials provided by Slater Hogg & Howison - Shawlands. estateagents365.uk does not warrant or accept any responsibility for the accuracy or completeness of the property descriptions or related information provided here and they do not constitute property particulars. Please contact Slater Hogg & Howison - Shawlands for full details and further information.


