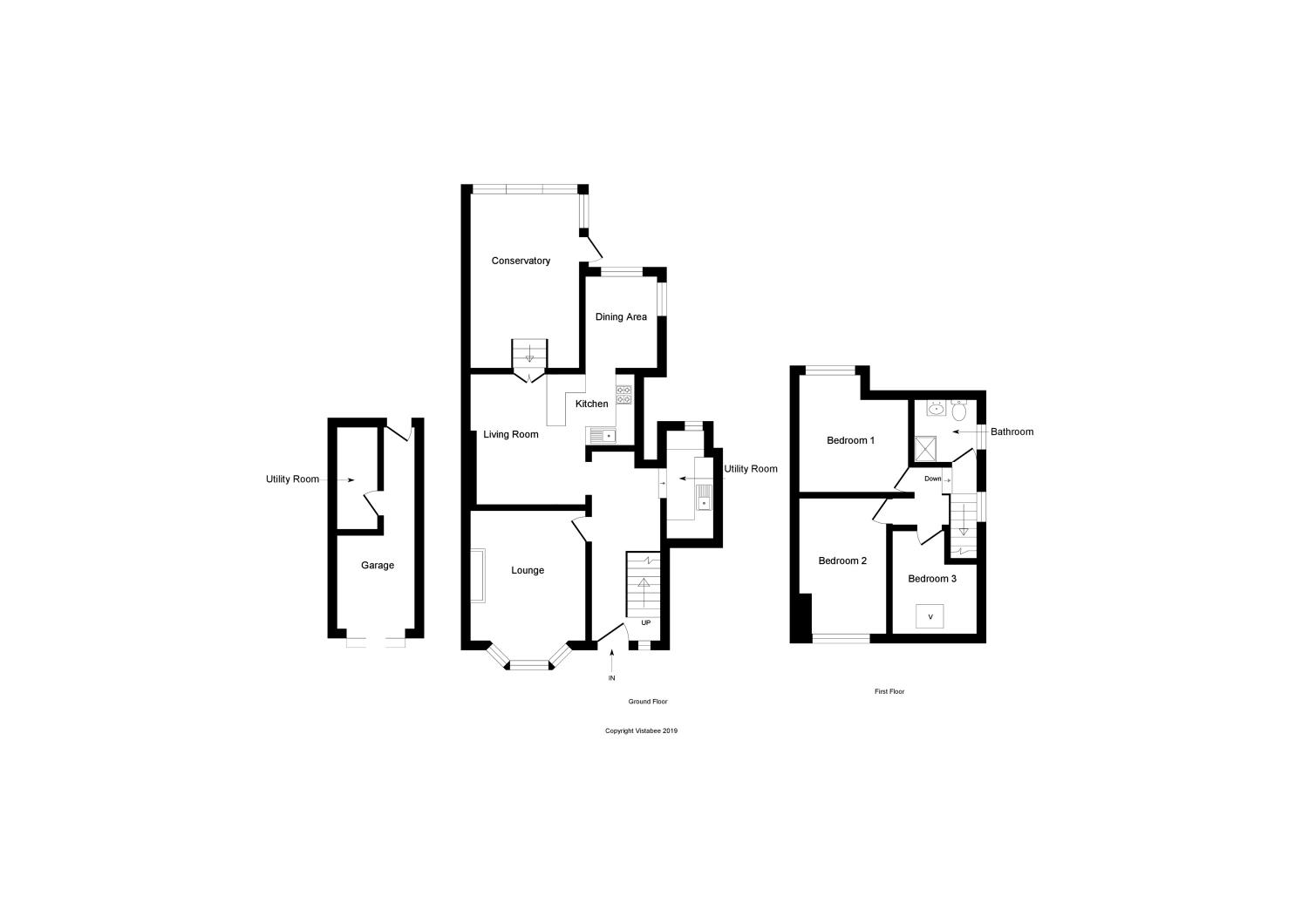Bungalow for sale in Glasgow G44, 3 Bedroom
Quick Summary
- Property Type:
- Bungalow
- Status:
- For sale
- Price
- £ 190,000
- Beds:
- 3
- Baths:
- 1
- Recepts:
- 3
- County
- Glasgow
- Town
- Glasgow
- Outcode
- G44
- Location
- Kingsacre Road, Glasgow, Lanarkshire G44
- Marketed By:
- Slater Hogg & Howison - Burnside
- Posted
- 2024-04-04
- G44 Rating:
- More Info?
- Please contact Slater Hogg & Howison - Burnside on 0141 376 8800 or Request Details
Property Description
*closing date Tues 23rd April @ noon *
A lovely semi detached villa having undergone professional extension offering family accommodation over two levels. A reception hallway provides access to the downstairs apartments. Bay lounge to front, a further family room to rear open plan to a gorgeous bespoke kitchen with feature Aga cooker and dining area off. Also located off the family room is a substantial conservatory with open outlooks. Completing the lower level accommodation is a utility room. Upstairs to three bedrooms and a modern, walk-in wet room. Outside the property has private gardens, a driveway to front and garage. Gas central heating and double glazing available.
The property is within close proximity to schools, amenities and public transport services.
• A lovely semi detached villa having undergone professional extension offering family accommodation over two levels.
Garage4'3" x 10'10" (1.3m x 3.3m).
Utility Room4'3" x 10'10" (1.3m x 3.3m).
Conservatory11'6" x 18'4" (3.5m x 5.59m).
Dining area7'7" x 10'10" (2.31m x 3.3m).
Kitchen8'2" x 13'9" (2.5m x 4.2m).
Living Room8'6" x 13'9" (2.6m x 4.2m).
Lounge12'2" x 11'2" (3.7m x 3.4m).
Utility Room4'11" x 11'6" (1.5m x 3.5m).
Bathroom6'7" x 6'7" (2m x 2m).
Bedroom 111'6" x 9'10" (3.5m x 3m).
Bedroom 29'2" x 13'1" (2.8m x 3.99m).
Bedroom 38'10" x 10'10" (2.7m x 3.3m).
Property Location
Marketed by Slater Hogg & Howison - Burnside
Disclaimer Property descriptions and related information displayed on this page are marketing materials provided by Slater Hogg & Howison - Burnside. estateagents365.uk does not warrant or accept any responsibility for the accuracy or completeness of the property descriptions or related information provided here and they do not constitute property particulars. Please contact Slater Hogg & Howison - Burnside for full details and further information.


