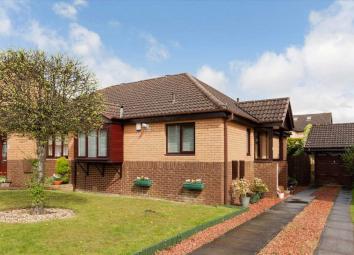Bungalow for sale in Glasgow G74, 2 Bedroom
Quick Summary
- Property Type:
- Bungalow
- Status:
- For sale
- Price
- £ 170,000
- Beds:
- 2
- Baths:
- 1
- Recepts:
- 2
- County
- Glasgow
- Town
- Glasgow
- Outcode
- G74
- Location
- Brodick Drive, Stewartfield, East Kilbride G74
- Marketed By:
- Home Connexions
- Posted
- 2019-05-13
- G74 Rating:
- More Info?
- Please contact Home Connexions on 01355 587157 or Request Details
Property Description
* Very Well Presented & Spacious, Two Bedroom Semi Detached Bungalow
* Rarely Available & Highly Sought After Residential Pocket - Viewings Essential
* Spacious Lounge, Additional Rear Conservatory & Modern Fitted Kitchen
* Two Generous Sized Double Bedrooms & Modern Fitted Bathroom, GCH & dg
* Very Well Maintained Gardens, Large Four Car Driveway & Single Car Garage
Home Connexions are delighted to offer to the market place this very well presented, bright and spacious two bedroom semi detached bungalow set within the highly popular & desirable Stewartfield locale of East Kilbride. These properties rarely appear on the market and this property is a credit to the current vendor offering a mixture of both modern and neutral decorative tones throughout which will appeal to all who view. The selling agents are advising early viewings to avoid disappointment.
***** Internal Viewings Essential
The property comprises of a welcoming entrance hallway offering access to all rooms throughout. There is a spacious lounge which offers views over the front garden as well as offering fitted carpet and a feature focal fireplace complete with decorative coving. There is a modern fitted kitchen to include a great range of wall and floor mounted units with a complimentary worktop finish as well as offering a selection of integrated appliances along with space for further free standing furnishings. It additionally offers laminate flooring as well as views over the front and side of the property complete with space for eating. The property also offers a separate conservatory overlooking the rear of the property which could be utilised for several purposes such as a formal dining space or a further family room complete with unspoiled views over the garden as well as fitted carpet.
The property continues to impress offering two generous sized double bedrooms and the bathroom which comprises of a three piece white suite incorporating an overhead shower unit complete with both wall and floor tiling. Both bedrooms benefit from fitted carpet as well as mirrored wardrobes with additional room for free standing furnishings. Internally the property is complete offering both gas central heating (with Hive Controller) and double glazing throughout with the added bonus of a security alarm system. Externally the property offers beautifully manicured and landscaped sunny gardens to include a large paved patio, an area of lawn with the front of the property benefiting from a multicar driveway which leads to a single car garage.
The property is perfectly positioned offering easy access to local commuting links and amenities with a five minute walk taking you to the James Heritage Park which features a 16 acre loch offering a water sport centre. Here you can enjoy wind surfing, canoeing, dinghy sailing, pedaloes or just enjoy the view from the top deck cafe with a beer or a coffee. East Kilbride offers a range of primary and secondary schooling, and South Lanarkshire College is located in the town also. From the historic Village to a thriving leader in commerce and technology, East Kilbride is one of Scotland's largest and newest towns enjoying a central locale with ample bus and rail services and motorway links providing access in and around the central belt. The property is positioned around 250 metres to main bus routes.
EPC Band: C
Lounge (1) (5.79m (19'0") x 3.40m (11'2"))
Kitchen Dining (3.30m (10'10") x 2.69m (8'10"))
Bedroom One (3.40m (11'2") x 2.69m (8'10"))
Bedroom Two / Dining Room (3.40m (11'2") x 2.39m (7'10"))
Conservatory (2.69m (8'10") x 2.31m (7'7"))
Bathroom (2.01m (6'7") x 1.70m (5'7"))
Garage Dimensions (4.90m (16'1") x 2.59m (8'6"))
Property Location
Marketed by Home Connexions
Disclaimer Property descriptions and related information displayed on this page are marketing materials provided by Home Connexions. estateagents365.uk does not warrant or accept any responsibility for the accuracy or completeness of the property descriptions or related information provided here and they do not constitute property particulars. Please contact Home Connexions for full details and further information.


