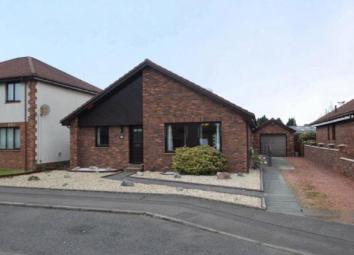Bungalow for sale in Falkirk FK2, 3 Bedroom
Quick Summary
- Property Type:
- Bungalow
- Status:
- For sale
- Price
- £ 210,000
- Beds:
- 3
- Baths:
- 2
- Recepts:
- 2
- County
- Falkirk
- Town
- Falkirk
- Outcode
- FK2
- Location
- Carrongrove Road, Carron, Falkirk FK2
- Marketed By:
- Slater Hogg & Howison - Falkirk Sales
- Posted
- 2024-04-03
- FK2 Rating:
- More Info?
- Please contact Slater Hogg & Howison - Falkirk Sales on 01324 315861 or Request Details
Property Description
Set within a delightful and sought after pocket of Carron, this substantial three bedroom detached bungalow offers ample off-street parking via driveway leading to a large single garage.
Internally this fine home extends to entrance vestibule, reception hallway with storage cupboard off, large front facing lounge that extends to the open plan dining area to the rear, an appealing kitchen complete with a range of base and wall mounted, three generous bedrooms two with fitted storage and the master with a three piece en-suite shower room. There is an attractive three piece walk-in wet-room that then completes the accommodation internally.
There is ample storage integrated throughout including a substantial loft. In addition the property has gas central heating, double-glazing.
Externally, the grounds are mainly chipped with a driveway to the side providing access to the single detached garage. The fully enclosed rear grounds are again chipped with a timber decking.
Falkirk and Carron are areas steeped in history with first class shopping facilities and there are a variety of leisure facilities including local sport centres etc. The area proves popular with commuters seeking access via surrounding road and motorway networks to centres of business throughout the central belt and two main line rail links provide express services to both Glasgow and Edinburgh.
Viewing is essential to appreciate the accommodation on offer and can be arranged the selling agents.
• 3 Bedrooms
• Lounge
• Dining room
• Kitchen
• Ensuite
• Bathroom
Lounge15'1" x 15'10" (4.6m x 4.83m).
Dining room12'6" x 7'2" (3.8m x 2.18m).
Kitchen9'1" x 12'10" (2.77m x 3.91m).
Ensuite9'9" x 2'11" (2.97m x 0.9m).
Bathroom9'9" x 6'4" (2.97m x 1.93m).
Bedroom 112'1" x 10'1" (3.68m x 3.07m).
Bedroom 29'9" x 9'2" (2.97m x 2.8m).
Bedroom 37'5" x 9'1" (2.26m x 2.77m).
Property Location
Marketed by Slater Hogg & Howison - Falkirk Sales
Disclaimer Property descriptions and related information displayed on this page are marketing materials provided by Slater Hogg & Howison - Falkirk Sales. estateagents365.uk does not warrant or accept any responsibility for the accuracy or completeness of the property descriptions or related information provided here and they do not constitute property particulars. Please contact Slater Hogg & Howison - Falkirk Sales for full details and further information.


